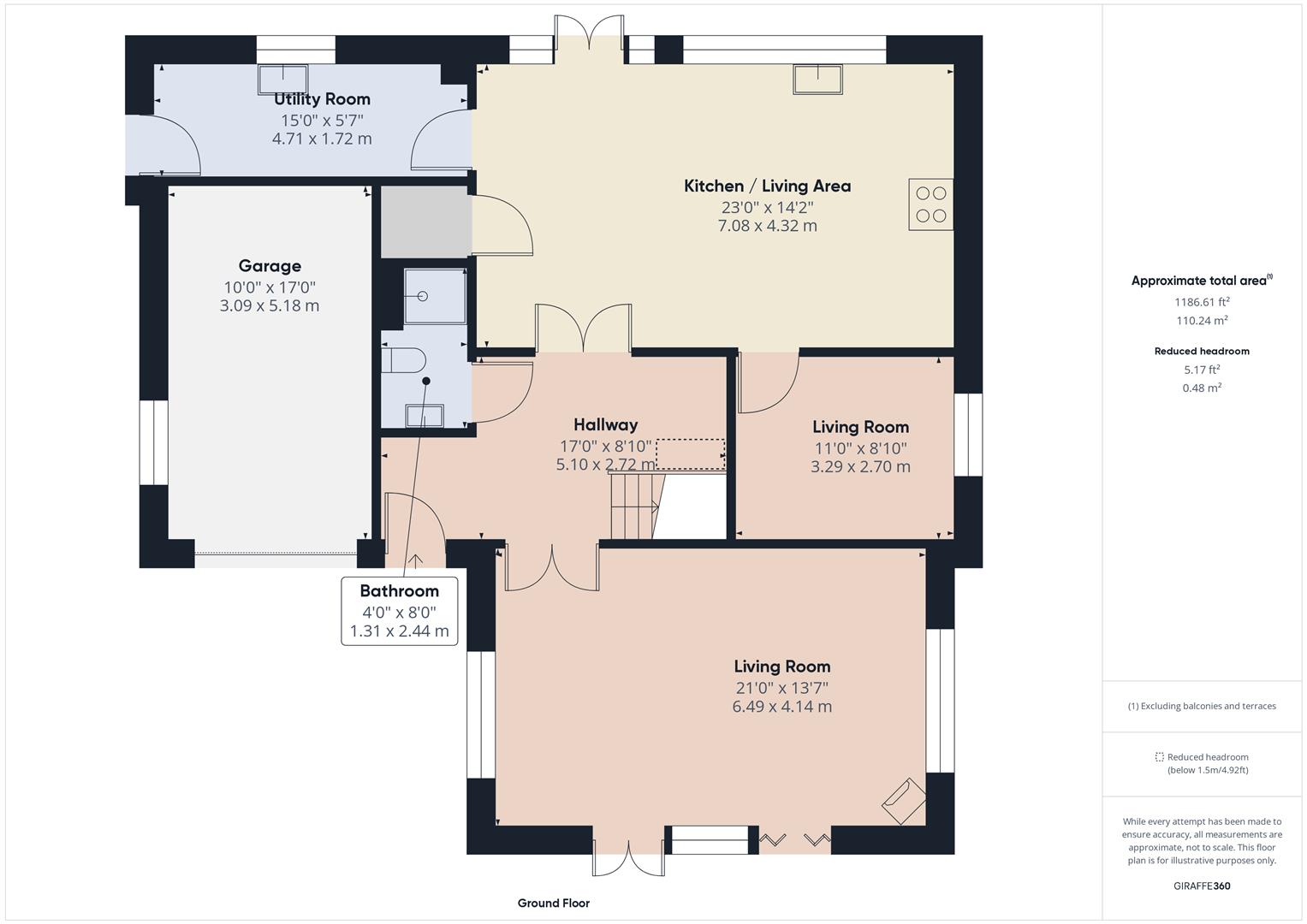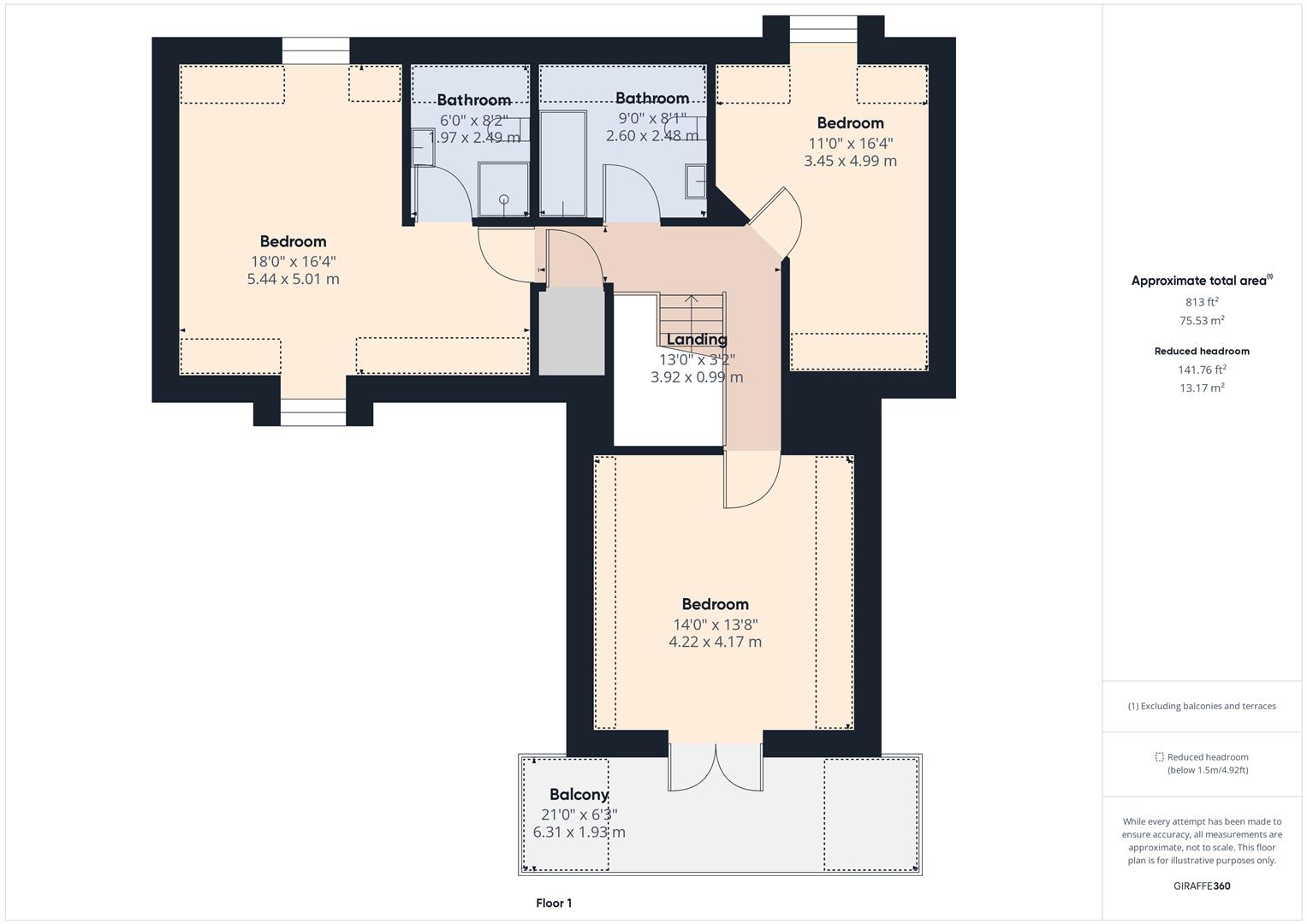Property for sale in Cromer Road, Overstrand, Cromer NR27
Just added* Calls to this number will be recorded for quality, compliance and training purposes.
Property features
- Detached One off design stunning property
- Immaculate throughout
- Built to a very high standard
- Large lounge with French doors and wood burner
- Large kitchen diner
- Seperate utility room
- Second reception room
- Three double bedrooms with ensuite to the master
- Large balcony off one of the bedrooms
- Stunning gardens, parking & garage
Property description
This stunning property is a rare find in the highly sought after village of Overstrand. This immaculate property is a must see and has been designed and built to a very high standard. This large family home has been well thought out and designed with a ever changing lifestyle to even include wider doors to accommodate wheelchair access. The property consists of three double bedrooms with one including an ensuite and another including a large balcony. There is also s family bathroom to the first floor.
To the ground floor there is a large lounge with bi fold doors and wood burner, shower room, another reception room, kitchen diner and separate utility.
To the outside is a garage and stunning gardens to the front and patio area and gardens to the rear along with a greenhouse and summer house.
Overstrand
The historic village of Overstrand known as the village of millionaires, is located on a beautiful stretch of the North Norfolk coastline about two miles to the east of Cromer. The highly popular village provides local amenities only moments away from this property including convenience store, post office, primary school, public house, fish shop, café and church, in addition to wonderful coastal and countryside walks and some of the finest golden beaches along the North Norfolk coastline.
More extensive facilities are available in nearby Cromer including supermarkets, a wide range of other shopping facilities, doctors' surgery, hospital, the award winning Cromer pier, Royal Cromer Golf Club, schools and a wide range of other amenities. The village itself is well connected with a regular bus service to Cromer and along the coastline, from Cromer there is a station providing regular train services on the Norwich to Sheringham line.
Overview
This stunning property is a rare find in the highly sought after village of Overstrand. This immaculate property is a must see and has been designed and built to a very high standard. This large family home has been well thought out and designed with a ever changing lifestyle to even include wider doors to accommodate wheelchair access. The property consists of three double bedrooms with one including an ensuite and another including a large balcony. There is also a family bathroom to the first floor.
To the ground floor there is a large lounge with French doors and wood burner, shower room, another reception room, kitchen diner and separate utility.
To the outside is a garage and stunning gardens to the front and patio area and gardens to the rear along with a greenhouse, summer house and a large shed.
Entrance Hall
Door to the front, carpets, spotlights, underfloor heating, doors leading to reception rooms and stairs to the first floor.
Lounge
Double glazed windows to the side and double glazed French doors to the front. Carpets, underfloor heating, spotlights and contemporary wood burner with slate tiled hearth.
Shower Room
Wash hand basin with splash back tiles, spotlights, tiled floor, chrome heated towel rail, WC and shower cubicle.
Kitchen Diner
Double glazed window to the rear and patio doors to the rear garden. Wall and base units, built in wine rack, stainless steel sink drainer, wooden worktops, Rangemaster style 5 ring gas hob and oven with extractor over. Space for large American fridge freezer. Beautifully tiled stone flooring. Doors leading into pantry and large utility room.
Utility Room
Double glazed window to the rear, base cupboards, worktops, space and plumbing for washing machine and tumble dryer, wall mounted gas central heating boiler, spotlights, tiled floor and door to access side and rear garden.
Reception Room
Double glazed window to the side, carpets and spotlights.
Landing
Carpets, spotlights, radiator, loft access, cupboard and doors leading to bathroom and bedrooms.
Master Bedroom
Double glazed windows to the front and the rear, carpets, spotlights and door leading into ensuite shower room.
Ensuite
Velux window, wash hand basin with splash back tiles, spotlights, tiled floor, chrome heated towel rail, WC and shower cubicle.
Family Bathroom
Bedroom
Double glazed window to the rear, carpets, radaitor and spotlights.
Bedroom
Double glazed Velux windows, and double glazed patio doors leading out to the balcony. Carpets, spotlights and radiator.
Balcony
Stunning views over the large front garden, Balcony with glass and stainless steel balustrade and tiled floor.
Outside
The property is approached by a long shingle driveway with a large wild flower garden to the side. There is an electric up and over door garage with lights and electric. To the rear of the property the garden is beautifully maintained with patio area, greenhouse, summerhouse and large garden shed.
There are also several wood stores at one side of the property for supplying the wood burner.
Agents Note
Mains gas, electric & water
Council tax band F
EPC rating - B - The window sills are 15 inches deep as are all the exterior wall containing Kingspan insulation.
Property info
Cam02546G0-Pr0241-Build01-Floor00.Png View original

Cam02546G0-Pr0241-Build01-Floor01.Png View original

For more information about this property, please contact
Henleys Estate Agents, NR27 on +44 1263 650954 * (local rate)
Disclaimer
Property descriptions and related information displayed on this page, with the exclusion of Running Costs data, are marketing materials provided by Henleys Estate Agents, and do not constitute property particulars. Please contact Henleys Estate Agents for full details and further information. The Running Costs data displayed on this page are provided by PrimeLocation to give an indication of potential running costs based on various data sources. PrimeLocation does not warrant or accept any responsibility for the accuracy or completeness of the property descriptions, related information or Running Costs data provided here.













































.png)
