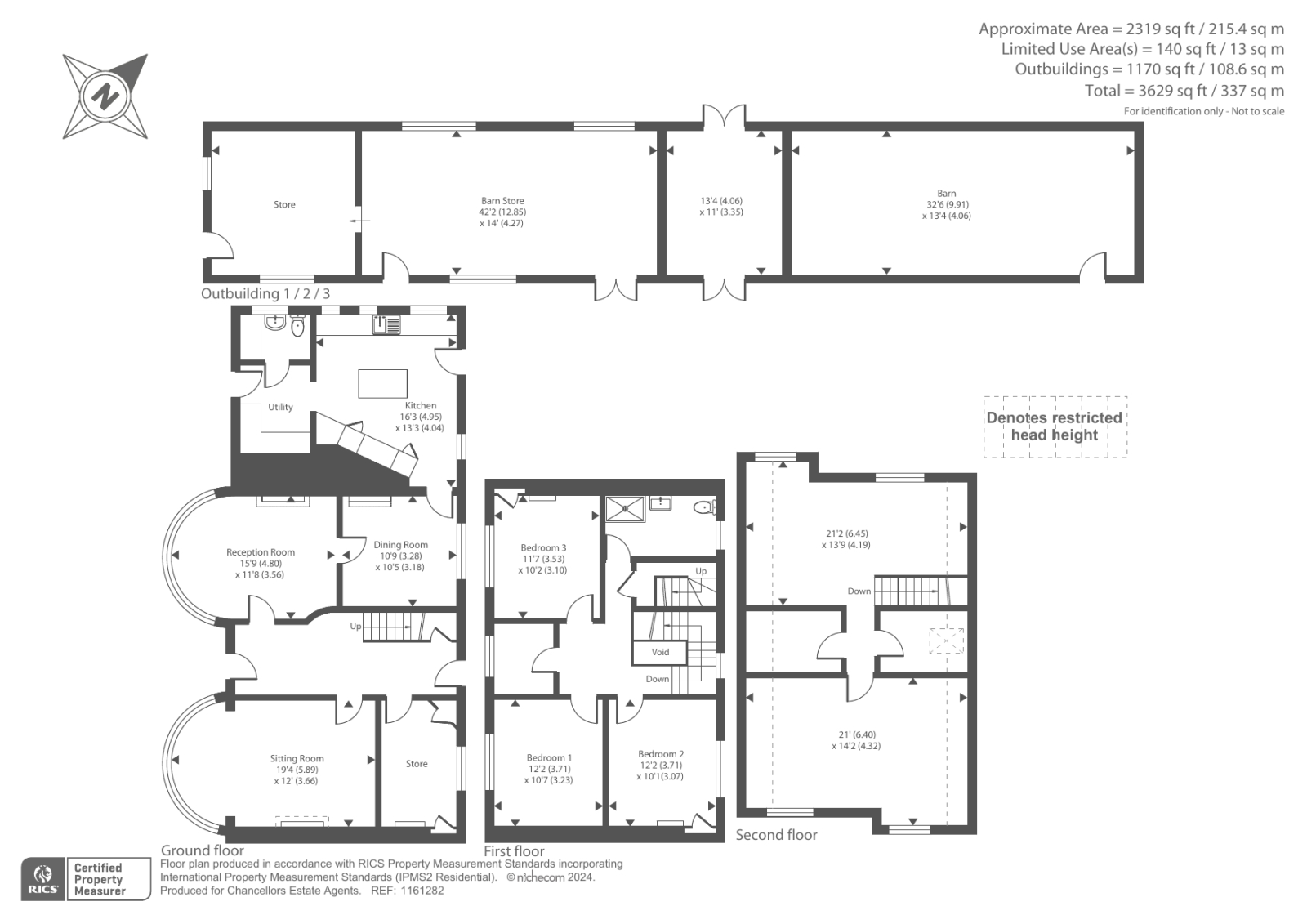Detached house for sale in Sutton St. Nicholas, Herefordshire HR1
Just added* Calls to this number will be recorded for quality, compliance and training purposes.
Property features
- Detached, Grade II listed unique property
- Refitted kitchen with island breakfast bar
- Second floor rooms with development potential
- 4 Reception rooms
- Boot/utility room and cloakroom with wc
- Approximately 0.8 acres of grounds
- Outbuilding with multiple sections and potential
- Cellar/lower ground floor
- Family shower room
- Original features combine with modern conveniences
Property description
Property Description
Situated in the village of Sutton St. Nicholas, Chancellors is proud to present this Grade II listed character property. In the process of renovation, this potential family home is well worth viewing to fully appreciate its location and potential.
Property Details
Situated in the North Herefordshire village of Sutton St Nicholas is this detached, Grade II listed, three bedroom home. Full of original features and with further development potential inside and out, this is a rare opportunity to purchase a piece of nineteenth century history. The village is located around four miles to the north of Hereford and benefits from local amenities and shops in the surrounding villages as well as its own pub.
The main entrance hall offers a glimpse of what the house has to offer with its balustraded staircase, hardwood flooring and access to the ground floor rooms, as well as a door straight ahead leading out to the rear garden. On your right is one of the reception rooms which features a fireplace with tiled hearth and wood surround, carpeted floor and a curved wall with window overlooking the front.
Another reception room on the opposite side of the hallway has a fireplace with an open coal fire and tiled surround. It has a bay window set in the curved wall, hardwood flooring and a door to the dining room with its original fire and oven, a window overlooking the rear of the property and a door to the kitchen.
The kitchen has been completely refurbished by the current owners and features a range of modern, fitted floor and wall mounted cupboards. Various integral appliances complement the space for white goods and a range-style oven. Under a vaulted ceiling with exposed original beams, the room seamlessly blends the old and the new and it is complete with a central island breakfast bar and an external door to the rear garden. To the side is a utility/boot room which offers further storage and space for appliances as well as a door to the outside and one to a cloakroom with wc, sink and more fitted storage.
A smaller reception room accessed from the hallway (from where there is also access to the cellar) would make an ideal home office/study and is complete with fitted cupboards.
The second floor is home to the three main double bedrooms and an additional, smaller room which would make an ideal nursery or, perhaps, a dressing room. They share use of the family shower room with its sink unit with drawers under, wc, corner shower cubicle and towel radiator.
Another door on the landing leads to a secondary staircase giving access to the rooms on the second floor. There is obvious potential to develop these into further living/bedroom accommodation with the additional two smaller rooms offering further opportunities. This whole floor could be converted into one principal suite with spectacular results, given the space available.
The property sits within approximately 0.8 acres of mostly lawned gardens with an abundance of well-established trees, shrubs and flowers. To the front of the house is a gravelled pathway leading up to the front door and continuing round the side. The driveway offers parking for multiple vehicles.
A patio area adjacent to the rear of the house offers further entertaining space. An outbuilding to the side offers four separate ‘rooms’ and various storage options. Although Grade II listed (as with the main house), it has potential development opportunities to create more living or working accommodation, subject to planning.
This well-presented property offers potential and versatile living accommodation over four floors which, combined with the outbuildings and grounds, offers its new owners a unique opportunity. We would be delighted to discuss it with you and to show you around as viewing is highly recommended to fully appreciate what is on offer.
Video Viewings:
If proceeding without a physical viewing please note that you must make all necessary additional investigations to satisfy yourself that all requirements you have of the property will be met. Video content and other marketing materials shown are believed to fairly represent the property at the time they were created.
Property reference 5506618
Property info
For more information about this property, please contact
Chancellors - Hereford, HR4 on +44 1432 644881 * (local rate)
Disclaimer
Property descriptions and related information displayed on this page, with the exclusion of Running Costs data, are marketing materials provided by Chancellors - Hereford, and do not constitute property particulars. Please contact Chancellors - Hereford for full details and further information. The Running Costs data displayed on this page are provided by PrimeLocation to give an indication of potential running costs based on various data sources. PrimeLocation does not warrant or accept any responsibility for the accuracy or completeness of the property descriptions, related information or Running Costs data provided here.









































.png)

