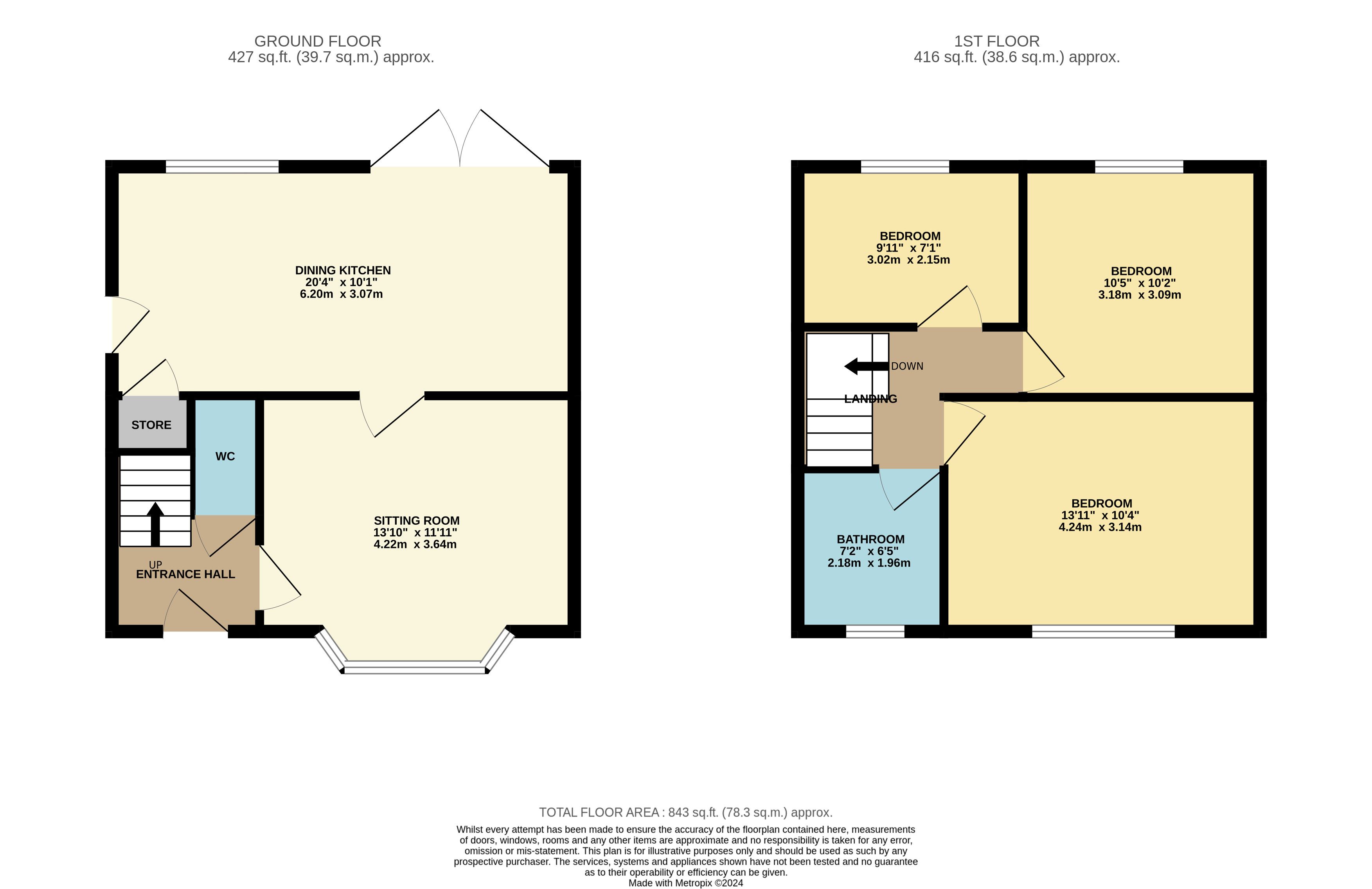Semi-detached house for sale in Oker Avenue, Darley Dale, Matlock DE4
Just added* Calls to this number will be recorded for quality, compliance and training purposes.
Property features
- Traditional semi-detached property
- Updated in recent years
- Spacious accommodation
- Larger than average garden plot
- Three bedrooms
- Suit a variety of purchasers
- Viewing recommended
Property description
Sited within this popular and convenient residential location in the heart of Darley Dale and having ready access to an abundance of local amenities to include schooling, shops, public houses and commuter links/bus connections further afield via the A6 corridor.
Accommodation
A sheltered entrance with uPVC front door and integrated Ring doorbell gives access into the entrance lobby with stairs rising to the first floor together. A door opens to a…
WC – with low flush WC and wash hand basin.
Sitting room – 4.41m x 3.82m (14’ 6” x 12’ 6”) with front aspect bay window allowing plenty of natural light, wall hung electric fire. A door opens to the…
Dining kitchen – 6.29m x 3.09m (20’ 8” x 10’ 2”) fitted with a comprehensive range of cupboards, drawers and work surfaces which incorporate a stainless steel sink unit, there is plumbing for an automatic washing machine, under counter electric oven, induction hob and contemporary black extractor hood over. A store houses the gas fired central heating boiler, a window overlooks the rear garden and a part glazed door allows external access to the side. There is also the benefit of a broad pair of double glazed French doors which open directly to the patio and garden.
From the entrance lobby, stairs rise to the first floor landing with side aspect window, loft access hatch and doors to principal rooms.
Bedroom 1 – 4.31m x 3.21m (14’ 2” x 10’ 6”) a comfortable double bedroom with front aspect window allowing countryside views in the distance.
Bedroom 2 – 3.19m x 3.12m (10’ 6” x 10’ 3”) a good double bedroom with aspect window overlooking the rear gardens.
Bedroom 3 – 3.02m x 2.40m (9’ 11” x 7’ 11”) a smaller double bedroom with rear aspect window.
Bathroom - fitted with a modern white suite to include panelled bath with mains shower over and drench head and hand held sprays, enclosed WC and wash hand basin to a vanity cupboard, wall tiling and additional storage cabinet. There is a front aspect window and ladder radiator.
Outside
To the front of the property is a parking area, whilst to the rear there is a patio seating area by the patio doors, area of lawn with planted borders. There is ample scope for the green fingered enthusiast to stamp their own mark. There is the benefit of an outdoor tap and useful stores.
Tenure – Freehold.
Services – All mains services are available to the property, which enjoys the benefit of gas fired central heating and uPVC double glazing. No specific test has been made on the services or their distribution.
EPC rating – to be confirmed
council tax – Band B
fixtures & fittings – Only the fixtures and fittings mentioned in these sales particulars are included in the sale. Certain other items may be taken at valuation if required. No specific test has been made on any appliance either included or available by negotiation.
Directions – From Matlock Crown Square, take the A6 north as signposted Bakewell proceeding through Two Dales and into the village of Darley Dale. Continue past Broad Walk before taking the first left into Crowstones Road and then left again onto Oker Avenue where the property can be found after approximately 100m on the left-hand side.
Viewing – Strictly by prior arrangement with the Matlock office .
Ref: FTM10629
For more information about this property, please contact
Fidler Taylor, DE4 on +44 1629 347043 * (local rate)
Disclaimer
Property descriptions and related information displayed on this page, with the exclusion of Running Costs data, are marketing materials provided by Fidler Taylor, and do not constitute property particulars. Please contact Fidler Taylor for full details and further information. The Running Costs data displayed on this page are provided by PrimeLocation to give an indication of potential running costs based on various data sources. PrimeLocation does not warrant or accept any responsibility for the accuracy or completeness of the property descriptions, related information or Running Costs data provided here.



























.png)

