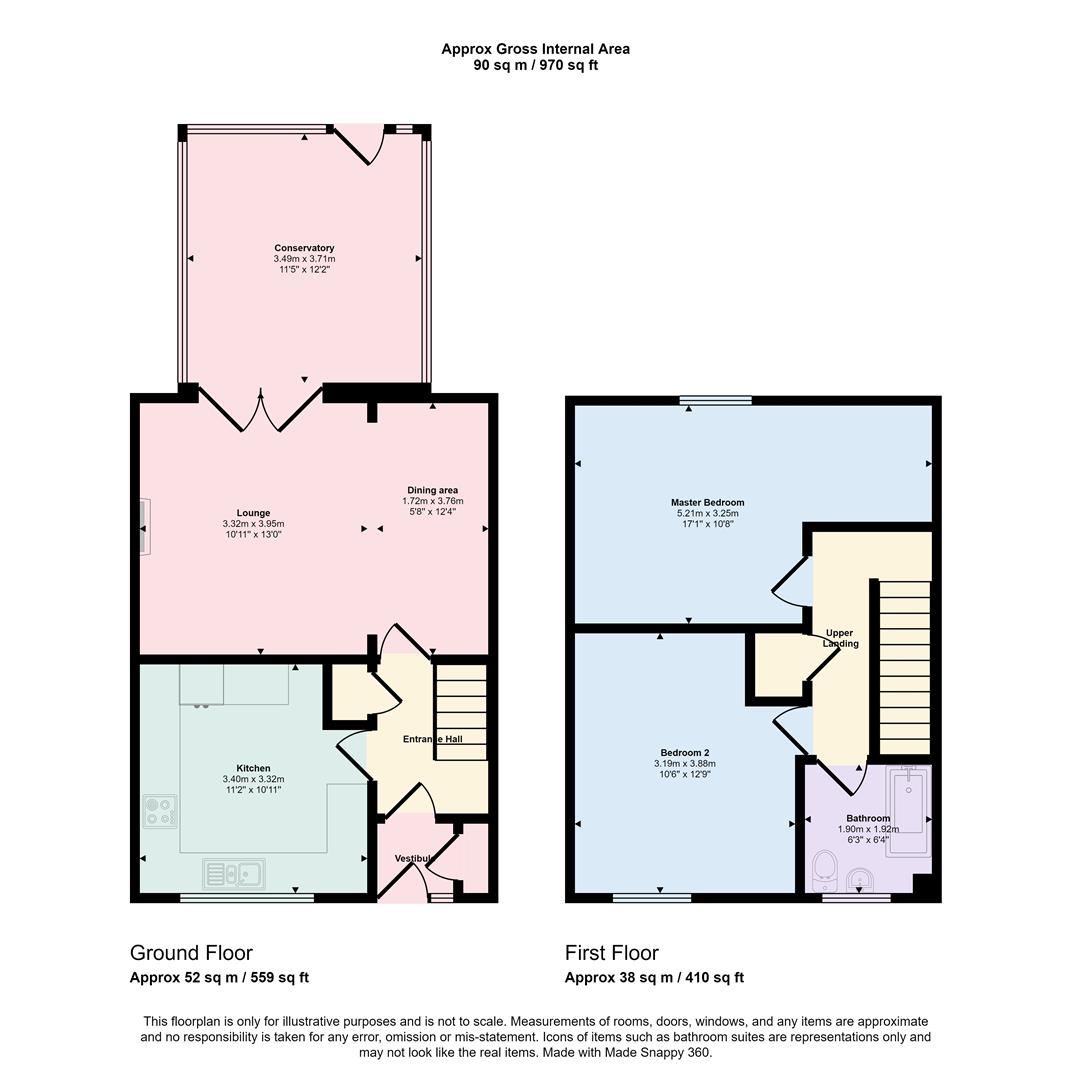End terrace house for sale in Birchwood Road, Westhill, Inverness IV2
Just added* Calls to this number will be recorded for quality, compliance and training purposes.
Property description
Nestled in the well established area of Inches Wood, this charming end terrace house offers a delightful living experience. Boasting two reception rooms, two generous double bedrooms, an attractive kitchen and a well-appointed bathroom with shower, this property is perfect for those seeking comfort and tranquillity.
Built in the late 1980s, this home exudes a timeless appeal with a generous 1,011 sq ft of living space and enjoys a quiet and tucked away situation within the development.
One of the standout features of this residence is the lovely woodland backdrop, offering a picturesque view that is sure to enchant nature lovers. Additionally, the conservatory adds a touch of elegance to the property, providing a perfect spot to unwind and enjoy the surroundings.
Convenience is key with parking available at the front of the house, ensuring hassle-free arrivals and departures. Whether you're a first-time buyer, a small family, or someone looking to downsize, this property offers a warm and inviting atmosphere that is hard to resist.
Don't miss the opportunity to make this house your home and experience the peaceful charm of Birchwood Road. The local schools are Cradlehall and Culloden.
Inverness Shopping Park is less than 2 miles and the city centre is only 3 miles distant and within easy reach.
Entrance Vestibule
A part glazed door wth side panel opens into the Vestibule. Cloak cupboard. Ceiling light and tiled floor. Glazed door to :-
Hallway
Well presented Hallway with staircase to the upper floor. Cupboard. Ceiling spotlight, panel heater and wood effect vinyl flooring. Doors to the Kitchen and Lounge.
Kitchen
Lovely modern fitted kitchen with full range of fitted units with co-ordinating work surfaces and upstands, sink and drainer. Front facing picture windows bringing in lovely natural light. Integral oven and electric hob with extractor hood above. Plenty of room for all the usual kitchen appliances. 2 sets of 4 way spotlights and wood effect vinyl flooring.
Lounge And Dining Room
Generous-sized Lounge with 3 feature display alcoves along with a dining area. Central ceiling light with fan, panel heater and carpet. Double Patio doors to the :-
Conservatory
A great addition to the property is the elevated Conservatory with windows all round on 3 low height brick walls. Door to external steps which lead down to the rear garden.
Upper Landing
Upper landing with cupboard. 3 way ceiling light and cupboard. Doors off to the 2 bedrooms and bathroom. Hatch to loft space - which is partially floored with light.
Bedroom 1
Generous rear facing "L" double bedroom with attractive outlook over the woodland beyond. Excellent area of dressing and clothes storage. Two matching ceiling lights, panel heater and carpet.
Bedroom 2
Second generous double bedroom. Front facing with ceiling light, panel heater and carpet.
Bathroom
Bright bathroom with suite comprising bath, wc and wash hand basin. Electric Triton Cara fitted over the bath with shower screen in place. Tiling around the wet areas and tiled display shelf. High level front facing window. Triple spotlight, downlight, and wall mounted electric heater. Vinyl flooring.
Garden
The property is complimented by a neat and well presented garden. The front has a parking space and pathway to the front door along with timber shed. Gated pathway down the side of the house to the low maintenance enclosed rear garden. Stone shed and storage under the Conservatory.
Fixtures And Fittings
The fitted floor coverings, blinds and light fittings will be included in the sale price along with the integral electric hob and extractor hood and the integral oven.
Home Report
The Home Report Valuation as at July 2024 is £175,000, Council Tax Band B and epi rating is E.
Property info
For more information about this property, please contact
A B and S Estate Agents, IV30 on +44 1343 337973 * (local rate)
Disclaimer
Property descriptions and related information displayed on this page, with the exclusion of Running Costs data, are marketing materials provided by A B and S Estate Agents, and do not constitute property particulars. Please contact A B and S Estate Agents for full details and further information. The Running Costs data displayed on this page are provided by PrimeLocation to give an indication of potential running costs based on various data sources. PrimeLocation does not warrant or accept any responsibility for the accuracy or completeness of the property descriptions, related information or Running Costs data provided here.
































.png)