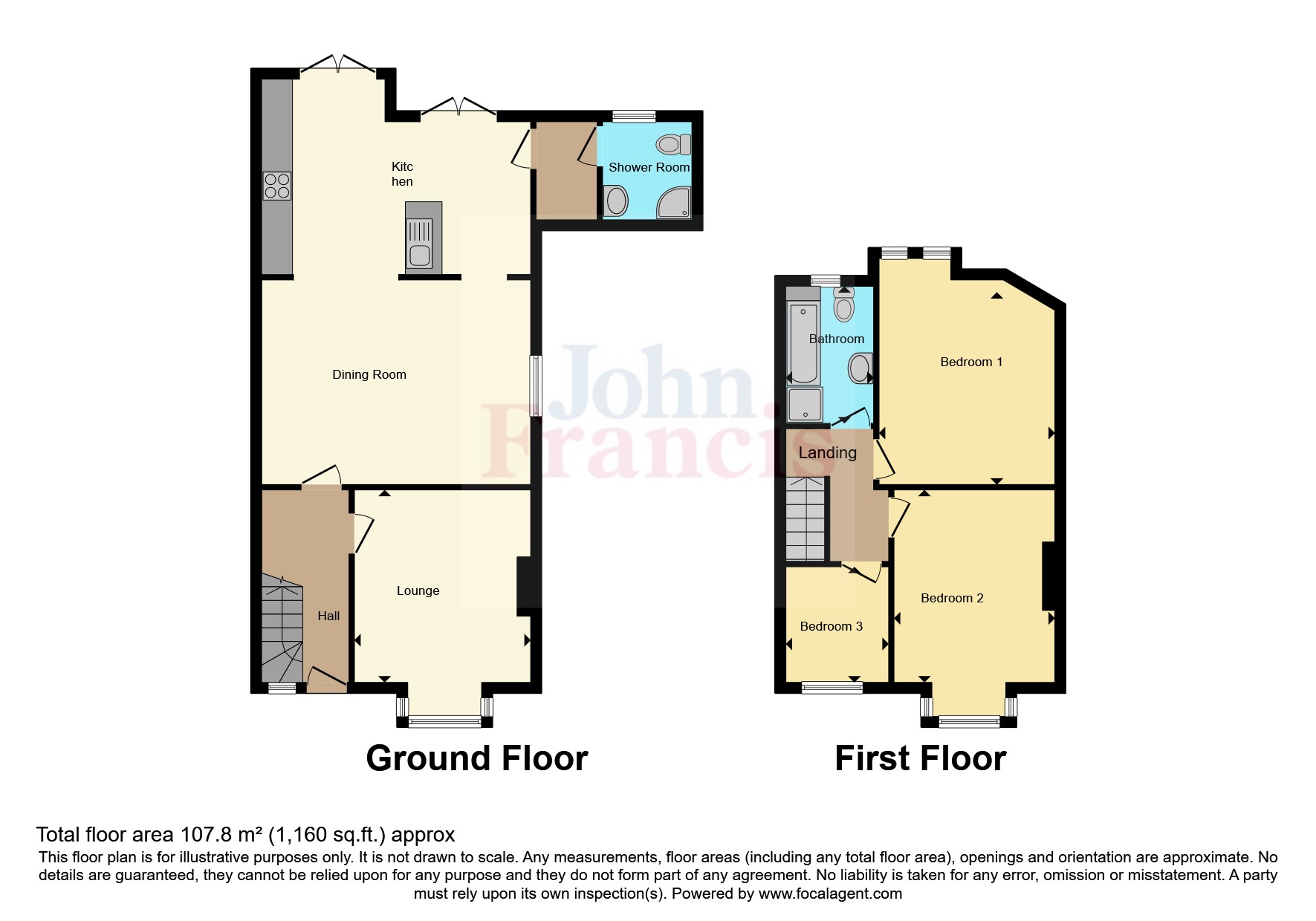Semi-detached house for sale in High Street, Abergwaun, High Street, Fishguard SA65
Just added* Calls to this number will be recorded for quality, compliance and training purposes.
Property features
- 4 generous sized bedrooms.
- Large Open Plan Kitchen/Dining and Living space.
- Period Features.
- Off Road Parking
- Private and Fully Enclosed Garden.
Property description
Introducing to the market, this charming 4-bedroom semi-detached, nestled in the heart of Fishguard, Pembrokeshire.
Built in the early 1900s, this property exudes character with its high ceilings, picture rails, and high skirting boards. This delightful residence promises to be an ideal family home.
Fishguard is a popular market town which stands near the North Pembrokeshire coastline and benefits from a range of amenities such as high street shops, cafe's, public house's, Post Office, leisure centre, parks and much more.
Fishguard Bay is a beautiful natural harbour in Pembrokeshire, with a ferry running daily linking Fishguard to Rosslare (ire). The bay is known for its stunning scenery, wildlife and history.
Viewing is Highly Advised.
Entrance Hall (3.8m x 1.73m)
UPVC double glazed front door, double panelled radiator, carpeted stairs leading to first floor, under stair storage, pendant light and laminate flooring.
Ground Floor Bedroom (4.42m x 3.76m)
UPVC double glazed bay window to front, picture rails, high ceiling, high skirting board, coving, double panelled radiator, pendant light and solid wood flooring.
Open Plan Kitchen/Diner/Lounge (7.72m x 5.1m)
Kitchen/diner area consists of a range of wall and base units with worktops over, indesit integrated oven and grill, 4 ring gas hob, chrome extractor hood, part tile walls, 2 x uPVC double glazed French style patio doors, kitchen island with integrated base units and sink and drainer with mixer tap, double panelled radiator, 4 bar spotlight, pendant light and ceramic tile to floor.
Lounge consists of alcoves with shelving, picture rail, a gas fire with mantelpiece, uPVC double glazed window, high skirting boards, high ceiling, double panelled radiator, glazed door to hall, half glazed door to utility room, 2 x pendant lights and solid wood flooring.
Utility Room (0.97m x 1.85m)
Plumbing connected for appliances, 3 bar spotlights and ceramic tile flooring.
Ground Floor Shower Room (1.73m x 1.9m)
Suite comprises of a corner shower unit with sliding doors, electric triton shower, W/C, hand wash basin, wall mounted vanity unit, part tile walls, chrome towel radiator, uPVC double glazed window and ceramic tile floor.
Bathroom (2.6m x 1.7m)
Suite includes a cast iron bath with mixer tap and electric powered triton shower overhead, W/C, hand wash basin, part tile walls, uPVC double glazed window, double panelled radiator, loft access and a pendant light.
Bedroom 2 (4.7m x 3.8m)
High ceilings, picture rails, radiator, uPVC double glazed bay window, carpet to floor, pendant light, high skirting boards, high gloss mirrored four door wardrobe.
Bedroom 3 (4.47m x 3.48m)
High ceilings, picture rail, uPVC double glazed bay window, radiator, high skirting boards, pendant light and carpet to floor.
Externally
The outdoor space features a charming patio area and a lawned area which is framed by mature plants and shrubs, creating a peaceful setting.
A secret garden area, complete with a shed for additional garden storage.
A convenient gated side access ensures easy entry and exit with large shed sitting on a hardstanding allowing ample parking also. While electric power points and an outdoor tap add practicality, additionally, there is parking space for two+ vehicles.
To the fore is a fully enclosed courtyard garden with quarry tile floor.
Services
We are advised that this property is mains connected gas, electric, water and sewerage.
Bedroom 4 (2.06m x 2.2m)
UPVC double glazed window, radiator, picture rail, high skirting boards, and carpet to floor.
Property info
For more information about this property, please contact
John Francis - Fishguard, SA65 on +44 1348 879003 * (local rate)
Disclaimer
Property descriptions and related information displayed on this page, with the exclusion of Running Costs data, are marketing materials provided by John Francis - Fishguard, and do not constitute property particulars. Please contact John Francis - Fishguard for full details and further information. The Running Costs data displayed on this page are provided by PrimeLocation to give an indication of potential running costs based on various data sources. PrimeLocation does not warrant or accept any responsibility for the accuracy or completeness of the property descriptions, related information or Running Costs data provided here.



























.png)

