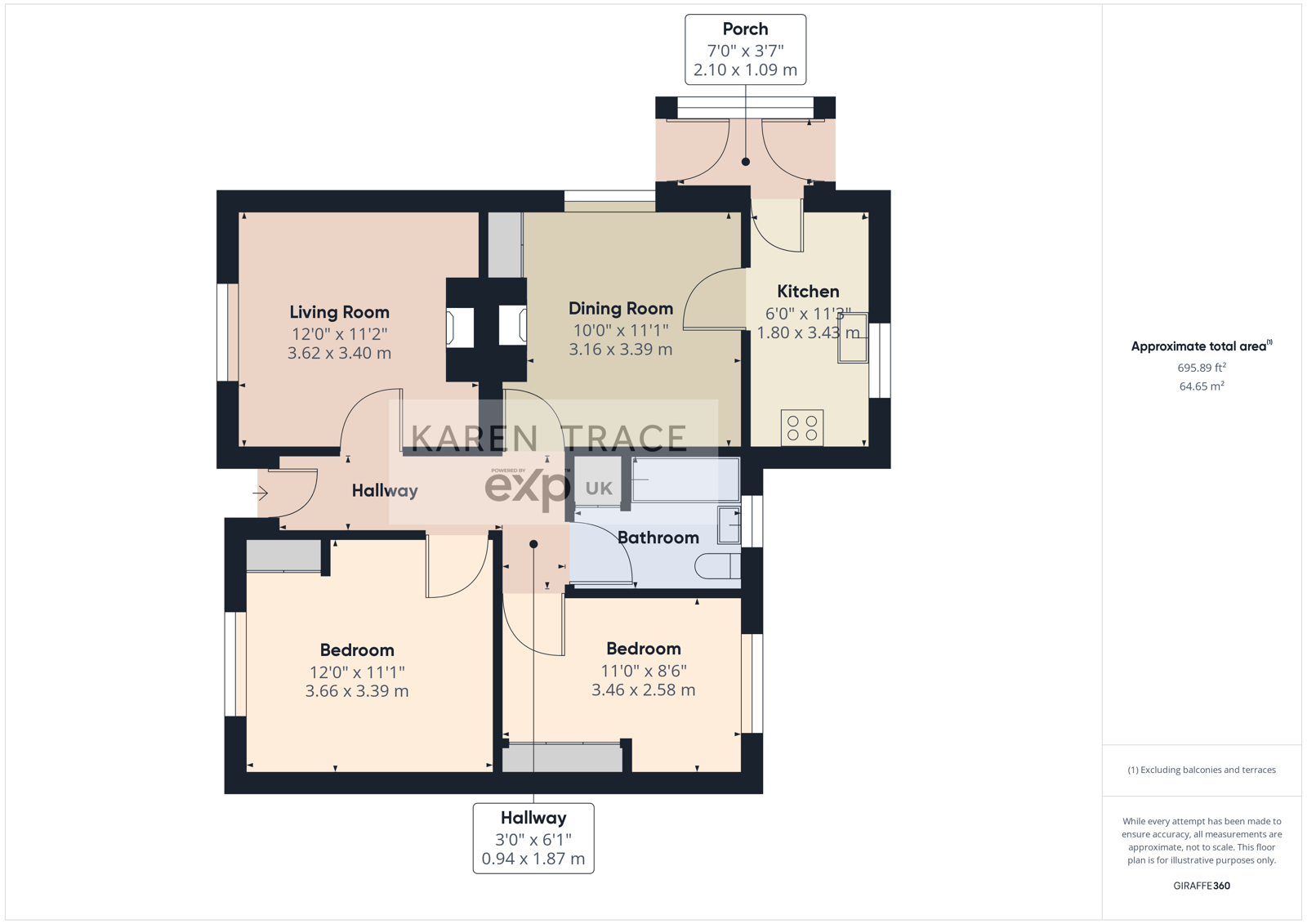Semi-detached bungalow for sale in Wood Lane, Tywardreath PL24
Just added* Calls to this number will be recorded for quality, compliance and training purposes.
Property features
- Semi Detached Bungalow
- Two Bedrooms
- Lounge
- Dining Room
- Kitchen
- Rear Porch
- Rear Garden
- Central Heating
- Viewing Essential
- Village Location
Property description
Sought after village location ! A fantastic opportunity to acquire a two bedroom semi detached bungalow located on a no through road and in the heart of the village. Accommodation comprises Entrance Hall, Lounge with ornate fire surround, Dining Room with feature fire surround, Kitchen, Rear Porch, Two Bedrooms, Bathroom. Front & Rear Gardens with Outbuildings.
Location
The name "Ti War Dreth" (Cornish), means the house on the beach (or strand). As a small hill top village was until the 18th century on the edge of a now silted up estuary and is featured in Daphne De Maurier's 1969 super natural novel "The House On The Strand". Tywardreath is a proper Cornish village and maintains many village attributes and amenities including a village shop, Fish & Chip Shop, Butchers, Village Pub, Hairdressers, two Churches, Primary School to name but a few. The closest beach is Par Sands, which is a walkable distance or short drive away. The Saints way crossing, South to North Cornwall passes through the village.
Accommodation
Charming Semi-Detached Bungalow
This well-presented semi-detached bungalow offers easily maintained accommodation with the benefits of gas-fired central heating and double glazing.
Double glazed front door to:
Entrance Hall
Radiator, access to the loft space, and doors leading to various rooms.
Lounge
Double glazed window to the front, a tiled ornate fireplace & radiator.
Dining Room
Double glazed window to the side, a tiled ornate fireplace, radiator and built-in storage cupboard. Door leads through to:
Kitchen
Double glazed window to the rear. Modern range of cupboards and drawers with worktops over, inset stainless steel sink unit with mixer tap, a built-under electric oven with a four-ring hob above, and a brushed stainless steel extractor canopy over. Wall-mounted gas-fired central heating boiler.
Door leads to the rear porch and further door to the rear garden.
Bedroom One
Built-in wardrobe, a double glazed window to the front, and a radiator.
Bedroom Two
Built-in wardrobe, a double glazed window to the rear, and a radiator.
Bathroom
White suite comprising a panelled bath with a mixer shower over, pedestal wash basin and WC. Built-in linen cupboard, an extractor fan, double glazed window to the rear, and half-tiled walls.
Outside
Front Garden
Lawned fore garden with shrub borders, adding to the property's curb appeal.
Rear Garden
Good size garden mainly laid to lawn with two block-built store sheds. Paved patio area ideal for alfresco dining.
Disclaimers
1. Money laundering regulations - Intending purchasers will be asked to produce identification documentation at a later stage and we would ask for your co-operation in order that there will be no delay in agreeing the sale.
2. These particulars do not constitute part or all of an offer or contract.
3. The measurements indicated are supplied for guidance only and as such must be considered incorrect.
4. Potential buyers are advised to recheck the measurements before committing to any expense.
5. We have not tested any apparatus, equipment, fixtures, fittings or services and it is the buyers interests to check the working condition of any appliances.
6. We have not sought to verify the legal title of the property and the buyers must obtain verification from their solicitor.
Property info
For more information about this property, please contact
Karen Trace & Partners, Powered by EXP UK, PL25 on +44 1726 255861 * (local rate)
Disclaimer
Property descriptions and related information displayed on this page, with the exclusion of Running Costs data, are marketing materials provided by Karen Trace & Partners, Powered by EXP UK, and do not constitute property particulars. Please contact Karen Trace & Partners, Powered by EXP UK for full details and further information. The Running Costs data displayed on this page are provided by PrimeLocation to give an indication of potential running costs based on various data sources. PrimeLocation does not warrant or accept any responsibility for the accuracy or completeness of the property descriptions, related information or Running Costs data provided here.



























.png)