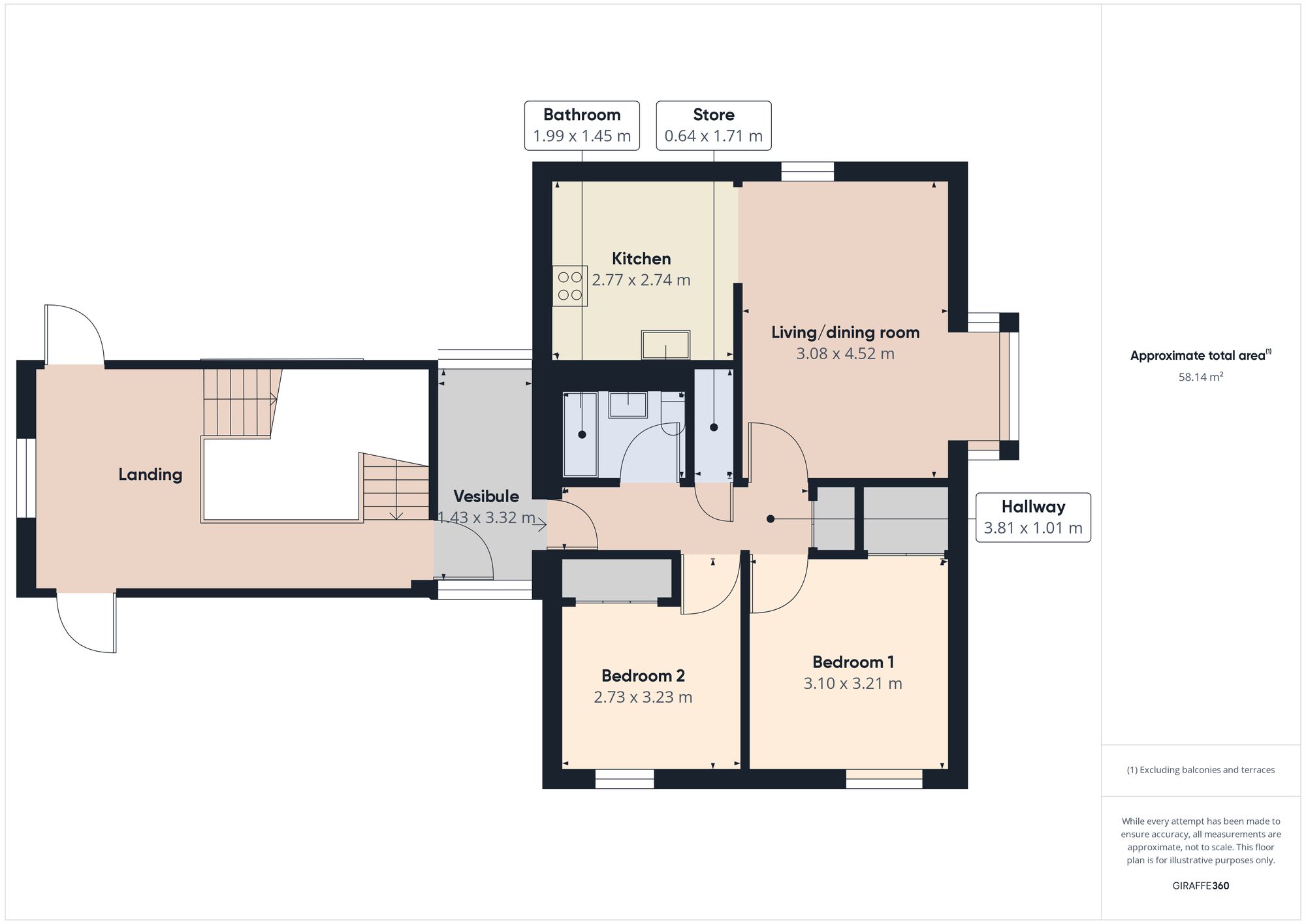Flat for sale in Ashgrove Road, Aberdeen AB25
Just added* Calls to this number will be recorded for quality, compliance and training purposes.
Property description
We are delighted to offer to the market this very well presented two bedroom 2nd floor apartment within a well maintained block that would be the perfect first time buy, buy to let or parties looking to study in the city. This bright and spacious property benefits from electric heating, double glazing and private parking. It is in ready to move in condition and could be available fully furnished if required. We highly recommend a viewing of this one as it offers exceptional value at this asking price.
Accommodation
Vestibule, hall, lounge/dining area, kitchen, two double bedrooms and bathroom.
Location
Belmont Gardens is a very quiet tree lined residential street to the north of the city with excellent access to many nearby amenities and within easy walking distance to George Street and the city centre. It is also very well located for Aberdeen University and the Aberdeen Royal Infirmary. Locally there is a Sainsbury's supermarket, retail park and leisure facilities. A short distance away is the vibrant Rosemount area with artisan shops, cafes and bars. Good public transport links are available nearby.
Directions
Travelling north on George Street, continue through the traffic lights and straight on through the following two sets of lights and taking the next left into Ashgrove Road. At the crossroads continue straight to stay on Ashgrove road taking the first turning on the left into Belmont Gardens. The property is a little way down on the left hand side.
Vestibule (3.32m x 1.42m)
A dual aspect and bright secure entrance that is a great addition to this flat and offers additional privacy and excellent storage for bikes, pushchairs and other larger items. Fully carpeted with a small fitted cupboard housing the circuit board.
Hallway (3.38m x 1.01m)
Fully carpeted hallway giving access to all the accommodation, there are two good sized cupboards one of which houses the hot water tank and provides excellent storage for small appliances. Security entry system and fully carpeted.
Living/Dining Room (4.52m x 3.08m)
A light and spacious dual aspect room with ample space for a combination of soft seating and a good sized table and chairs in front of the attractive square bay window. Neutrally decorated and fully carpeted.
Kitchen (2.77m x 2.74m)
On open plan to the living room via an archway is the modern kitchen that has been upgraded and fitted with a wide range of wall and base units in a soft white gloss with a granite style work surface. Integrated appliances include a fan oven with hob, stainless steel chimney extraction hood and stainless steel sink and drainer. Housing and plumbing for a free standing washing machine and fridge. Finished off perfectly with a combination of green and granite effect splash backs and a dark vinyl floor covering.
Bedroom 1 (3.21m x 3.10m)
A generous double bedroom with a large fitted wardrobe with mirrored sliding doors and large window offering plenty of natural light and views across the city. It is freshly decorated with a fully fitted carpet.
Bedroom 2 (3.23m x 2.73m)
Another double room with a fitted wardrobe with solid sliding doors, freshly decorated and fully carpeted.
Bathroom (1.99m x 1.45m)
Bath with a mains shower over and curtain, wash hand basin and WC, finished with partial tiling and a wood effect vinyl.
Garden
There are communal garden areas to the front of the property.
Disclaimer
These particulars do not constitute any part of an offer or contract. All statements contained therein, while believed to be correct, are not guaranteed. All measurements are approximate. Intending purchasers must satisfy themselves by inspection or otherwise, as to the accuracy of each of the statements contained in these particulars.
For more information about this property, please contact
Re/Max City & Shire, AB32 on +44 1224 939245 * (local rate)
Disclaimer
Property descriptions and related information displayed on this page, with the exclusion of Running Costs data, are marketing materials provided by Re/Max City & Shire, and do not constitute property particulars. Please contact Re/Max City & Shire for full details and further information. The Running Costs data displayed on this page are provided by PrimeLocation to give an indication of potential running costs based on various data sources. PrimeLocation does not warrant or accept any responsibility for the accuracy or completeness of the property descriptions, related information or Running Costs data provided here.

























.png)
