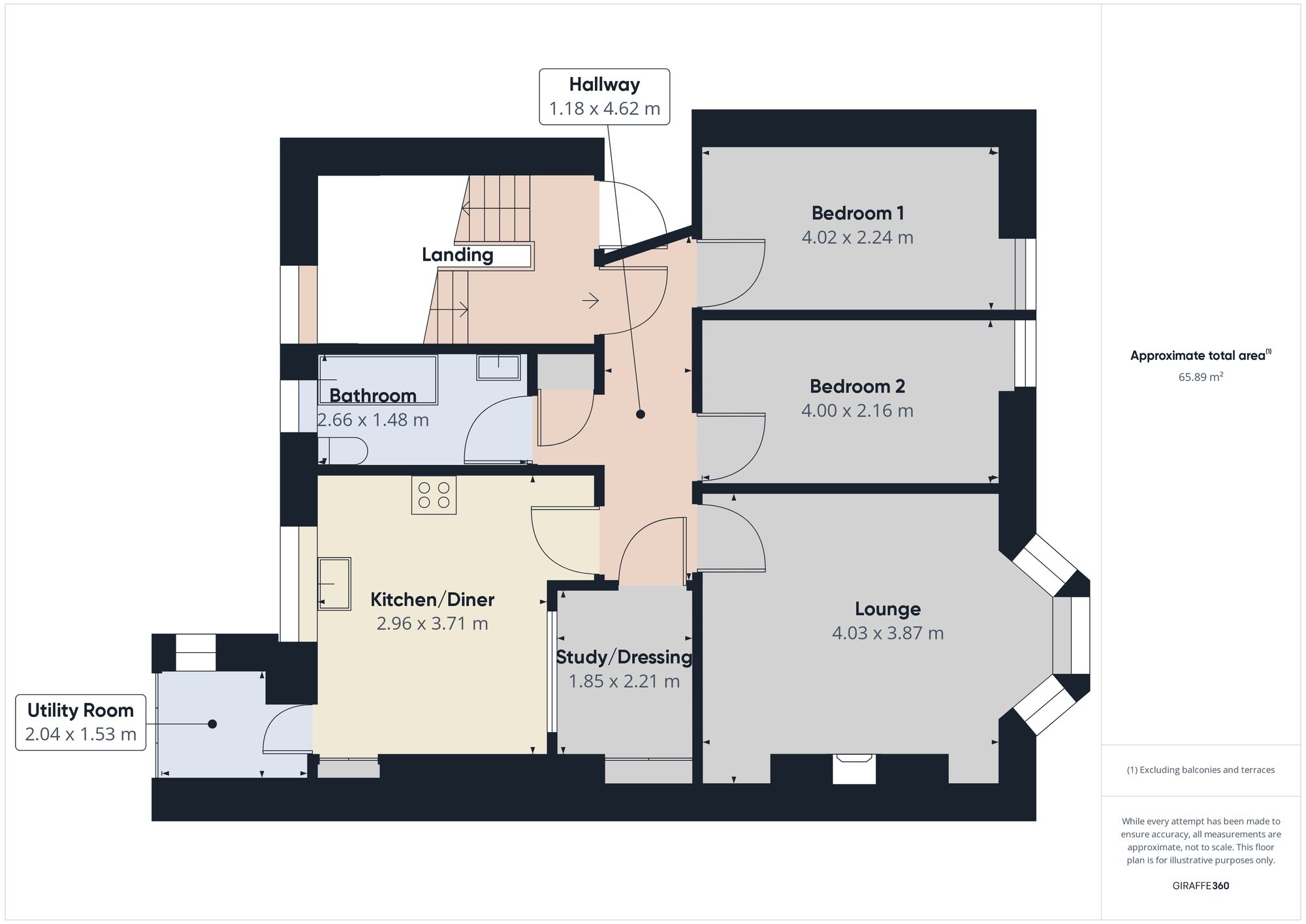Flat for sale in Erskine Street, Aberdeen AB24
Just added* Calls to this number will be recorded for quality, compliance and training purposes.
Property description
We are delighted to offer to the market this very spacious and bright two bedroom first floor flat in a very quiet and popular residential street. It would be a perfect first time home, buy to let or for students looking to study in the city. It is in very good order throughout and benefits from modern UPVC double glazing, gas central heating and communal outdoor space along with free on street parking. The property also boasts an additional utility room and study in addition to the generous living spaces and two double bedrooms. We highly recommend viewing of this one to fully appreciate the great opportunity that it offers at this price.
Accommodation
Entrance hall, lounge, dining kitchen, utility room, two double bedrooms, study and bathroom.
Location
Erskine Street lies to the north of the city centre and offers a quiet location while being within walking distance of local shops, bars, restaurants and supermarkets. It is very well placed for Aberdeen University, North East Scotland College and Aberdeen Royal Infirmary. There is excellent public transport links and Aberdeen city centre is also easily accessible. The street also offers free on-street parking.
Directions
Travelling from the city centre travel north on George Street and at the last set of traffic lights continue straight ahead. At the next set of lights turn Right onto Bedford Road and then immediate right onto Elmbank Terrace. Take the first left into Erskine Street and the property is on the left hand side.
Hallway (4.62m x 1.18m)
A spacious entrance hallway giving access to all the accommodation, fitted shelved cupboard, security entry system, neutral decor and finished in a pale wood effect laminate.
Lounge (4.03m x 3.87m)
A superb formal lounge with period features including deep skirting boards, cornicing and and attractive bay window flooding the room with natural light. It also benefits from an open fire with a tile surround, hearth and wooden mantle. Neutrally decorated and the pale wood effect laminate continues.
Kitchen/Diner (3.71m x 2.96m)
Bright and spacious kitchen fitted with wall and base units in a beech effect with contrasting work surface, stainless steel sink and drainer. Free standing cooker with a stainless steel chimney style hood, dishwasher and fridge. The large window provides natural daylight and there is ample space for a table and chairs. The fitted cupboard houses the hot water tank and the pale wood effect laminate continues.
Utility Room (2.04m x 1.53m)
A real bonus with this property is this utility room with window overlooking the rear garden, work surface and space for washing machine and tumble dryer or other appliance. The fitted cupboard has wooden sliding doors and houses the central heating boiler. The pale laminate continues.
Bedroom 1 (4.02m x 2.24m)
A double room with bay window to the front and space for free standing furniture. Freshly decorated in neutral tones with the pale wood effect flooring continuing.
Bedroom 2 (4.00m x 2.16m)
Another double room with space for free standing furniture, neutral decor and the pale wood laminate continues.
Study (2.21m x 1.85m)
This is an excellent space which would be ideal as a study/home office or a superb dressing room. It has a fitted desk with shelving, further built in cupboard with drawers and sliding mirrored doors and the high level window allows natural light.
Bathroom (2.66m x 1.48m)
Partially aqua panelled and fitted with a three piece white suite consisting of bath with instant electric shower over, wash hand basin and WC. Wall mounted illuminated mirror and grey wood effect vinyl flooring.
Garden
Communal garden with a drying area and a storage shed exclusive to the property.
Disclaimer
These particulars do not constitute any part of an offer or contract. All statements contained therein, while believed to be correct, are not guaranteed. All measurements are approximate. Intending purchasers must satisfy themselves by inspection or otherwise, as to the accuracy of each of the statements contained in these particulars.
For more information about this property, please contact
Re/Max City & Shire, AB32 on +44 1224 939245 * (local rate)
Disclaimer
Property descriptions and related information displayed on this page, with the exclusion of Running Costs data, are marketing materials provided by Re/Max City & Shire, and do not constitute property particulars. Please contact Re/Max City & Shire for full details and further information. The Running Costs data displayed on this page are provided by PrimeLocation to give an indication of potential running costs based on various data sources. PrimeLocation does not warrant or accept any responsibility for the accuracy or completeness of the property descriptions, related information or Running Costs data provided here.























.png)
