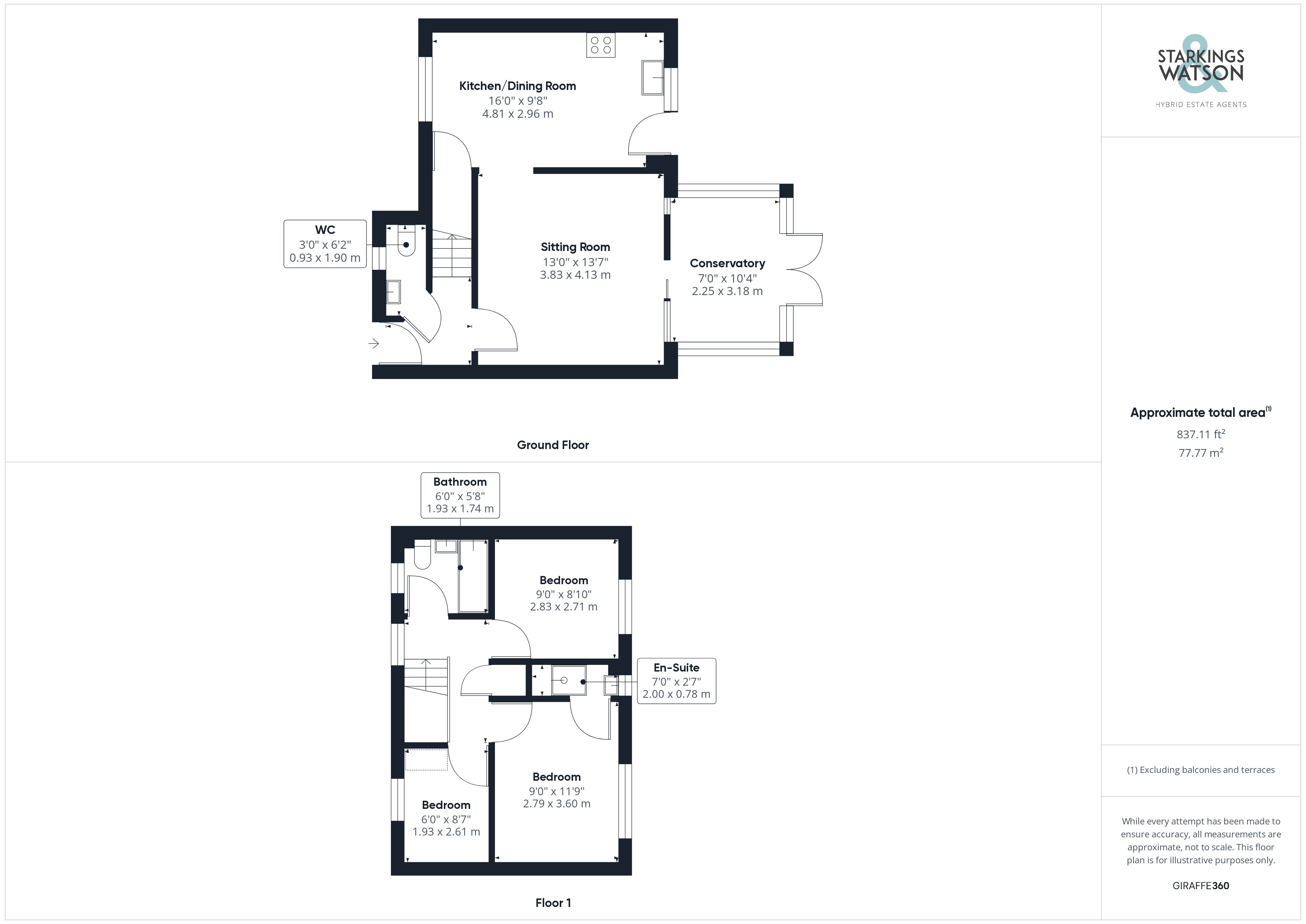Detached house for sale in Richmond Road, Long Stratton, Norwich NR15
* Calls to this number will be recorded for quality, compliance and training purposes.
Property features
- No Chain!
- Detached Family Home
- Three Bedrooms
- New Kitchen Installed
- En-Suite To Master Bedroom
- Hall Entrance With Cloakroom
- Landscaped Garden
- Driveway & Single Garage
Property description
Guide Price £280,000-£290,000. No chain. This detached modern family home enjoys a generous garden to the rear, and a newly installed kitchen. Extending to over 800 Sq.ft (stms) internally, the overall plot is well maintained, with a landscaped frontage, rear garden with artificial lawn and patio area for entertaining, along with the off road parking including a single garage. Stepping inside, an entrance hall takes you to the useful W.C, the 13' sitting room along with a rear conservatory offering views over the rear garden, then into the kitchen/dining room. Upstairs, three bedrooms lead off the landing, including the main bedroom with en -suite and further family bathroom.
In summary Guide Price £280,000-£290,000. No chain. This detached modern family home enjoys a generous garden to the rear, and a newly installed kitchen. Extending to over 800 Sq.ft (stms) internally, the overall plot is well maintained, with a landscaped frontage, rear garden with artificial lawn and patio area for entertaining, along with the off road parking including a single garage. Stepping inside, an entrance hall takes you to the useful W.C, the 13' sitting room along with a rear conservatory offering views over the rear garden, then into the kitchen/dining room. Upstairs, three bedrooms lead off the landing, including the main bedroom with en -suite and further family bathroom.
Setting the scene Set in a cul-de-sac position with an artificial lawned frontage, the driveway offers ample parking and access to the single garage, whilst a gate leads to the rear garden.
The grand tour The uPVC double glazed front door leads you into the entrance hall, providing access to the cloakroom which is completed with a white two piece suite and tiled splash backs. Heading into the sitting room, this spacious room includes sliding doors into the rear conservatory and an opening into the kitchen/dining room. This recently updated space is a great size with tiled flooring flowing underfoot for ease of maintenance, and offering a range of base and wall units with tiled splash backs, gas hob and a built-in electric oven along with an integrated fridge/freezer and washer/dryer. There is also a uPVC door leading onto the rear patio area. The rear conservatory has tiled flooring, heating and a solid pitched roof whilst enjoying views across the rear garden. Heading upstairs, the carpeted landing leads to three bedrooms. The main bedroom includes an en-suite with a shower, tiled splash backs and vanity sink unit. The family bathroom is a great size offering a three piece suite with a shower head over the bath completed with tiled splash backs and tiled flooring.
The great outdoors The rear garden is enclosed with timber panelled fencing and benefiting from mature plants and shrubs. A footpath surrounds the artificial lawn area offering easy access to the various entertaining areas. A timber archway opens onto a shady seating area under the tree providing the perfect space to relax and enjoy all the garden has to offer. Access is provided to the oil tank and side gate leading to the front of the property and driveway, whist a side door leads into the single garage which offers an a up and over door to the front.
Out & about Situated in Long Stratton a South Norfolk village, where there is an extensive range of everyday shopping amenities and local bus and road links. Schooling can be found close by, with a fully equipped gym and a range of keep fit classes, doctors surgery, post office, dentist and veterinary practice. The A140 leads to both Norwich and Diss, with both offering a main line railway station serving London Liverpool Street.
Find us Postcode : NR15 2YY
What3Words : ///excavated.lunch.question
virtual tour View our virtual tour for a full 360 degree of the interior of the property.
Agents note The solar panels on the property are under a 'rent a roof scheme' with a term in the region of 15 years remaining. Planning permission was obtained in 2006 for a two storey front extension, with foundation works commenced to secure the planning permission long term.
Property info
For more information about this property, please contact
Starkings & Watson, NR14 on +44 1508 338819 * (local rate)
Disclaimer
Property descriptions and related information displayed on this page, with the exclusion of Running Costs data, are marketing materials provided by Starkings & Watson, and do not constitute property particulars. Please contact Starkings & Watson for full details and further information. The Running Costs data displayed on this page are provided by PrimeLocation to give an indication of potential running costs based on various data sources. PrimeLocation does not warrant or accept any responsibility for the accuracy or completeness of the property descriptions, related information or Running Costs data provided here.



































.png)
