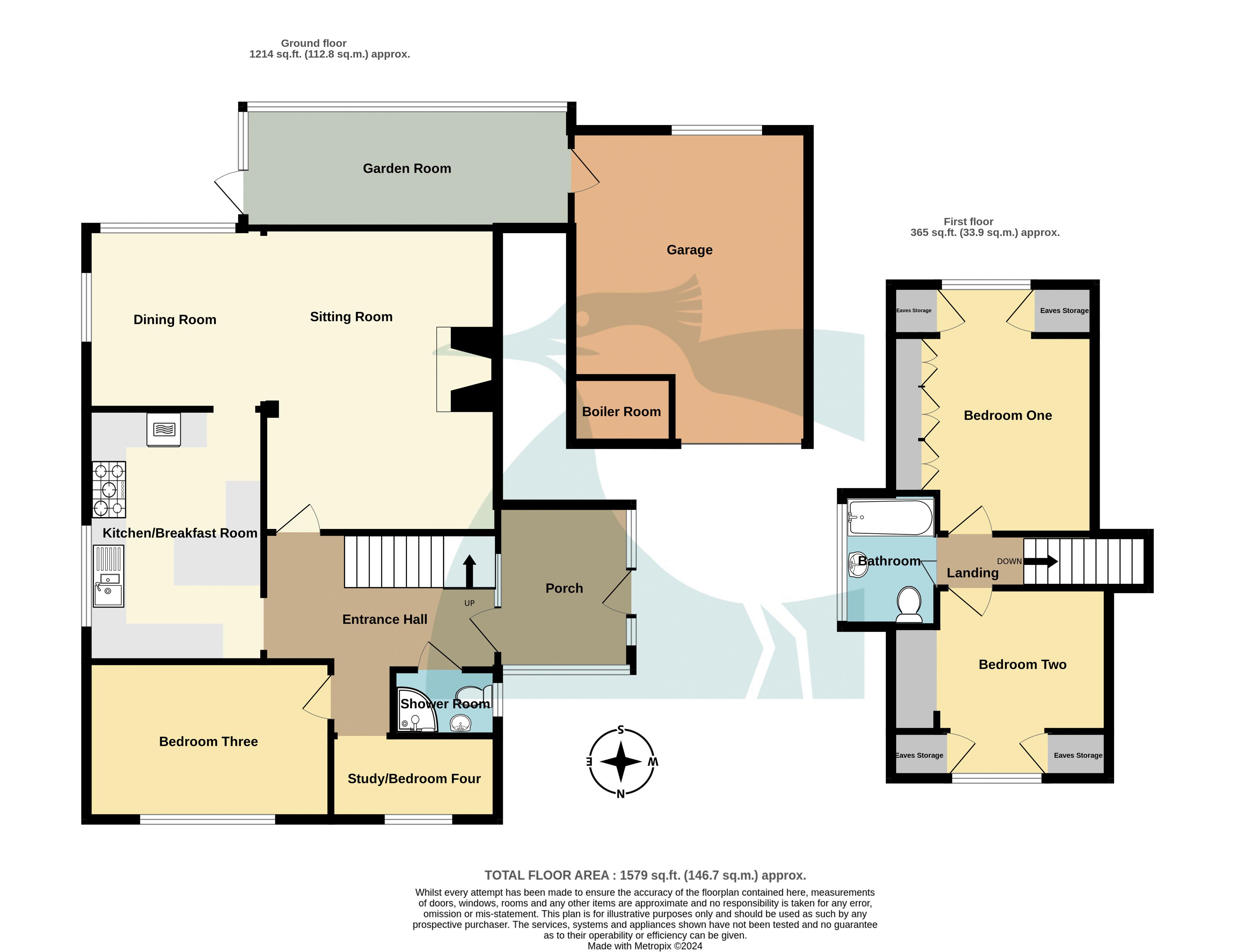Detached bungalow for sale in Ware, Ash, Canterbury CT3
Just added* Calls to this number will be recorded for quality, compliance and training purposes.
Property description
A well proportioned detached chalet house enjoying a peaceful rural setting and immaculately tended gardens.
Sitting/dining room, kitchen/breakfast room, garden room, three double bedrooms, study/bedroom four, two bath/shower rooms, gardens, parking, garage. EPC Rating: E
Situation
The property is set amongst the beautiful tapestry of rural Kent countryside in prime fruit growing land and lies in part of the peaceful rural hamlet of Ware, midway between the larger villages of Ash and Preston. Ash and Preston villages, both within 3 miles, each provide a range of local amenities with their own primary schools and range of local shops. The market town of Sandwich is 5 miles distant with Canterbury 11 miles and Westwood Cross shopping centre 12 miles. There are easy connections to the motorway network, high speed rail network and the continent.
The Property
Nestled within the peaceful rural hamlet of Ware lies this deceptively spacious modern chalet house offering well proportioned, light accommodation and a versatile layout. A spacious entrance porch adjoins the central entrance hall with stairs to first floor and useful ground floor shower room. A double and single bedroom/study lie to the front whilst a kitchen/breakfast room runs down the side, fitted with a matching range of white farmhouse style units capped with complimentary worktops and breakfast bar. The dual aspect dining room is directly access from the kitchen and is open plan to the spacious sitting room complete with a traditional fireplace. A garden room lies to the rear overlooking and opening onto the delightful gardens and also provides internal access to the garage. To the first floor are two further double bedrooms, both having ample storage, together with a light filled bathroom fitted with three piece matching white suite. This much loved home is fully double glazed and oil centrally heated.
Porch (9' 5'' x 7' 7'' (2.87m x 2.31m))
Entrance Hall (13' 4'' x 7' 10'' (4.06m x 2.39m))
Shower Room (6' 0'' x 3' 9'' (1.83m x 1.14m))
Bedroom Four/Study (9' 6'' x 4' 9'' (2.89m x 1.45m))
Bedroom Three (13' 11'' x 9' 0'' (4.24m x 2.74m))
Kitchen/Breakfast Room (14' 5'' x 9' 11'' (4.39m x 3.02m))
Dining Room (10' 9'' x 9' 11'' (3.27m x 3.02m))
Sitting Room (17' 4'' x 13' 5'' (5.28m x 4.09m))
Garden Room (18' 8'' x 6' 11'' (5.69m x 2.11m))
Garage (17' 11'' max x 13' 6'' max (5.46m x 4.11m))
First Floor
Bedroom One (14' 2'' x 9' 10'' to front of wardrobes (4.31m x 2.99m))
Bedroom Two (12' 5'' x 10' 10'' (3.78m x 3.30m))
Bathroom (7' 7'' x 5' 5'' (2.31m x 1.65m))
Outside
The property sits within immaculately tended established gardens stocked with a wide variety of planting with a subtle tropical feel. To front a driveway provides off road parking for three vehicles and gives vehicular access to the garage, with electric roller door and power and lighting connected. A small area of lawn lies to the front surrounded by full flower borders whilst paved steps lead up to a timber gate and paved side patio beyond. The side patio also houses a brick built wood store. The paved pathway extends around and along the rear elevation whilst steps lead up to a lawned south facing garden bounded by lush planted borders complete with banana plant, fig and apple tree to name but a few. A timber summerhouse also occupies one corner along with a further raised patio area. Tucked away by the garage is a secluded oil tank and a Calor gas cylinder and connection point used for the gas hob is located in the side patio.
Services
Mains electric and water is understood to be connected. Oil heating and hot water, Calor gas cylinders for the gas hob. Cesspool drainage.
Property info
For more information about this property, please contact
Colebrook Sturrock, CT13 on +44 1304 357991 * (local rate)
Disclaimer
Property descriptions and related information displayed on this page, with the exclusion of Running Costs data, are marketing materials provided by Colebrook Sturrock, and do not constitute property particulars. Please contact Colebrook Sturrock for full details and further information. The Running Costs data displayed on this page are provided by PrimeLocation to give an indication of potential running costs based on various data sources. PrimeLocation does not warrant or accept any responsibility for the accuracy or completeness of the property descriptions, related information or Running Costs data provided here.































.png)
