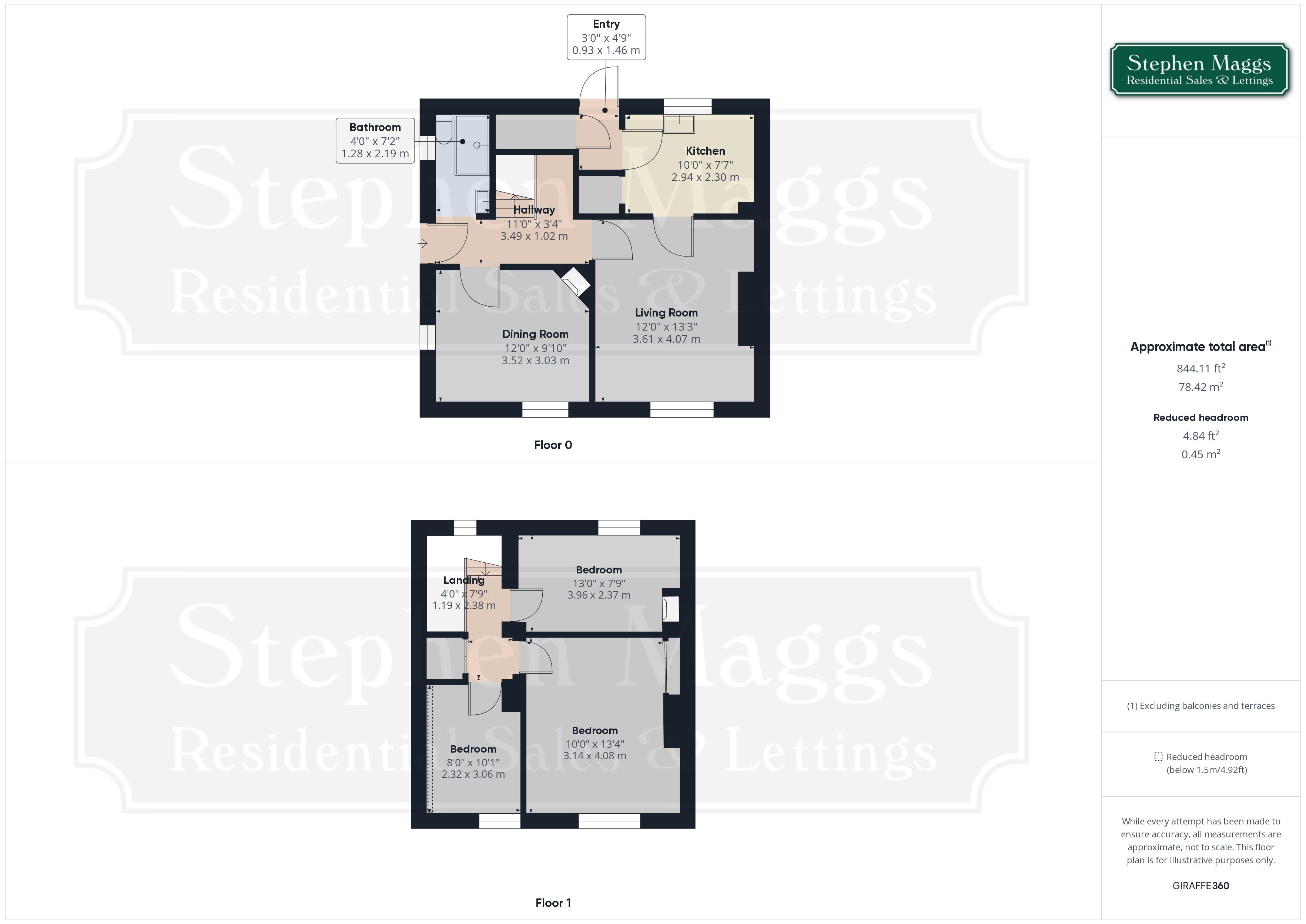Semi-detached house for sale in Springleaze, Knowle Park, Bristol BS4
Just added* Calls to this number will be recorded for quality, compliance and training purposes.
Property features
- Three bedroom
- Complete refurbishment required
- Gas central heating & double glazing
- Large garden
- No ongoing chain
- Council tax band: B
- EPC Rating: D
Property description
This is the original blank canvas! A three bedroom semi detached situated in a sight after location, boasting a large rear garden, requiring complete refurbishment.
Situation:
Knowle park is situated off the A37 and is within easy commuting distance of the City Centre (which is approximately 3 miles away), Temple Meads Station and for access to the M32. Convenient for Broadwalk Shopping Precinct which offers a selection of shops and a Dental Surgery. Broadwalk itself has a number of High Street Banks and is accessible for main bus routes. Knowle also has a Golf Course.
Description:
This really is the original blank canvas. This three bedroom semi detached is situated in a sought after location, close to the Wells Road. The property offers both gas central heating & double glazing, together with a large rear garden, and separate reception rooms. A complete program of refurbishment is required, hence the realistic asking price!
Hallway:
Opaque double glazed entrance door, single panelled radiator, central heating timer control unit, understair recess, staircase rising to first floor.
Living Room: (13' 6'' x 11' 10'' (4.11m x 3.60m))
Double glazed window to the front, two double panelled radiators, television point, telephone point, tiled fireplace, door to kitchen.
Dining Room: (11' 7'' x 10' 0'' (3.53m x 3.05m))
Double glazed windows to the front and side, tiled fireplace.
Kitchen: (9' 8'' x 7' 7'' (2.94m x 2.31m))
Double glazed window to the rear. The kitchen is need of complete re-fitment, walk in pantry style cupboard, door to rear lobby.
Rear Lobby:
The lobby has double glazed door giving access to the rear garden and large built-in storage cupboard (former coal shed)
Ground Floor Bathroom:
Opaque double glazed window to the side, presently fitted with a shower tray with glass screen, wash hand basin, close coupled W.C, again in need of complete refurbishment.
First Floor Landing:
Double glazed window to the rear, large built-in overstairs storage cupboard, access to loft space.
Bedroom One: (13' 6'' x 11' 11'' (4.11m x 3.63m))
Double glazed window to the front, double panelled radiator, cast iron fireplace, cupboard housing a Vaillant gas fired central combination boiler supplying central heating and domestic hot water.
Bedroom Two: (13' 1'' x 7' 10'' (3.98m x 2.39m))
Double glazed window to the rear, cast iron fireplace.
Bedroom Three: (10' 1'' x 7' 7'' (3.07m x 2.31m))
Double glazed window to the front, single panelled radiator.
Front Garden:
The front garden is laid to block paving with surrounding flowerbed, providing off road parking for one car, pathway to the side with a gate that gives access to the rear garden.
Rear Garden:
At the rear is a garden measuring approximately 100ft in length, enclosed with a combination of privet hedging and fencing, laid to various areas of stones and flowerbed, with a large timber garden shed and a large plastic garden shed to the rear. The garden is in need of cultivation.
N.B:
Draft details waiting our vendors confirmation of accuracy. Approved details should be requested from the agents.
Property info
For more information about this property, please contact
Stephen Maggs, BS14 on +44 1275 317917 * (local rate)
Disclaimer
Property descriptions and related information displayed on this page, with the exclusion of Running Costs data, are marketing materials provided by Stephen Maggs, and do not constitute property particulars. Please contact Stephen Maggs for full details and further information. The Running Costs data displayed on this page are provided by PrimeLocation to give an indication of potential running costs based on various data sources. PrimeLocation does not warrant or accept any responsibility for the accuracy or completeness of the property descriptions, related information or Running Costs data provided here.



















.png)
