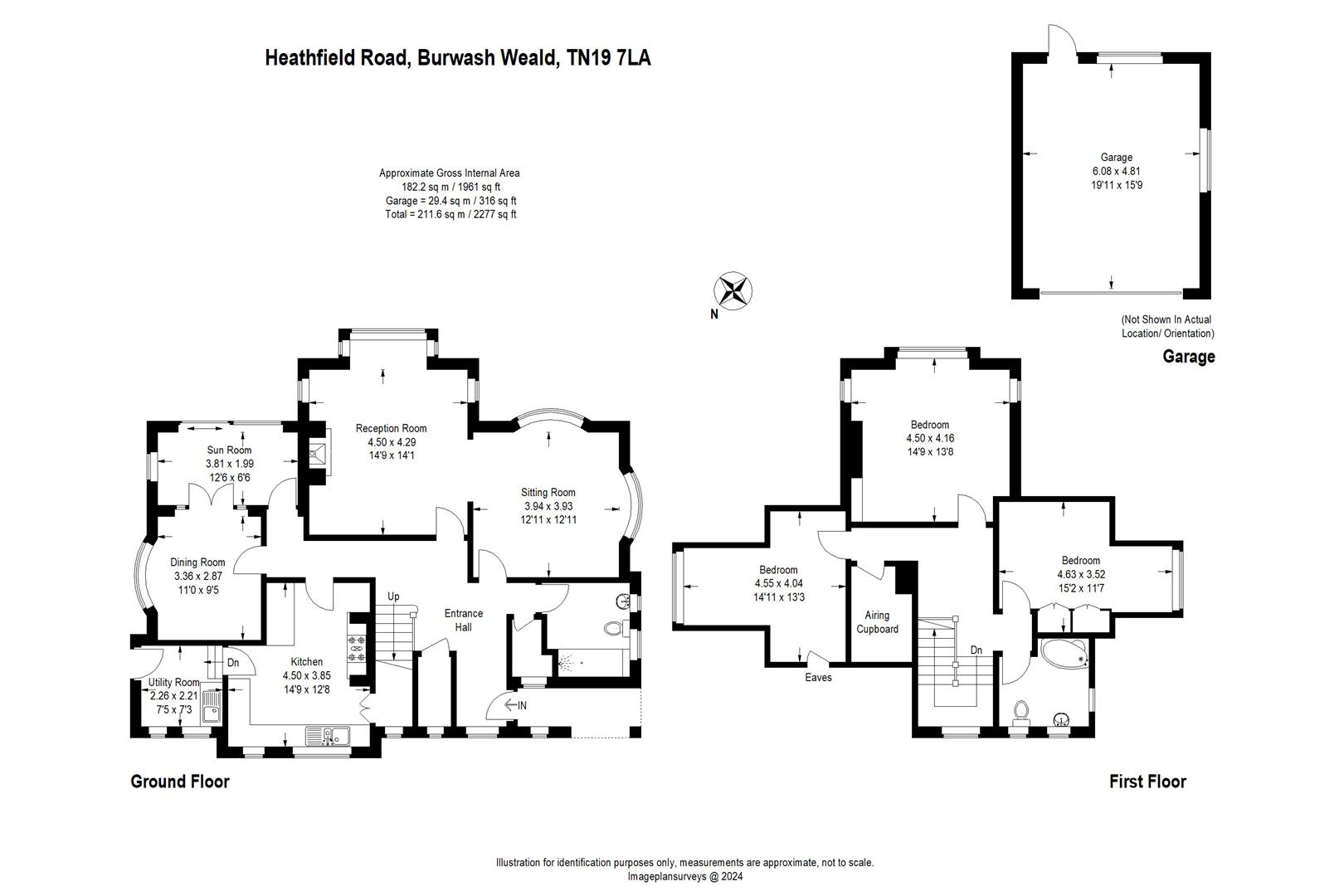Detached house for sale in Heathfield Road, Burwash Weald TN19
Just added* Calls to this number will be recorded for quality, compliance and training purposes.
Property features
- Three double bedrooms
- Stunning views across rural Sussex
- Family bathroom & Ground floor wetroom
- Large plot
- Highly sought-after area
- Wrap around gardens
- Adjacent c.0.6 acre paddock
- Parking for multiple vehicles
- Four reception rooms
- 2277 sqft of space
Property description
Nestled in the picturesque Burwash Weald, this stunning detached 1930s country home is a true gem waiting to be discovered. Boasting four reception rooms, three double bedrooms, and two family bathrooms across 2277 sq ft, this property is full of charm and character.
Built in c.1932, this house is not just a home but a piece of history, with solid oak woodwork that adds warmth to the living spaces. This beautiful home was reportedly designed by a student of the esteemed Sir Edwin Lutyens, this property is not just a house but a work of art that combines history, craftsmanship, and natural beauty seamlessly.
The recent refurbishment of the ground floor wet room ensures modern comfort blends with the classic design elements of the home.
One of the most enchanting features of this property is the incredible, far-reaching views it offers across the Sussex countryside and the 'Mad Jack Fuller' Trail. Imagine waking up to the beauty of nature right outside your window every day or having your evening glass of wine in the Sun Room, watching the sun set.
Parking will never be an issue with space for multiple vehicles, making hosting gatherings or having guests over a breeze. Additionally, the house is strategically positioned in the middle of the plot, surrounded by wrap-around gardens that provide a sense of privacy.
For those with a green thumb or a love for outdoor activities, the additional c. 0.6 acre paddock accessible from the rear garden offers endless possibilities for gardening, recreation, or even keeping animals.
Don't miss the chance to own a piece of paradise in highly-sought after area.
Nestled in the picturesque Burwash Weald, this stunning detached 1930s country home is a true gem waiting to be discovered.
Boasting four reception rooms, three double bedrooms, and two family bathrooms across 2277 sq ft, this property is full of charm and character.
Built in c.1932, this house is not just a home but a piece of history, with solid oak woodwork that adds warmth to the living spaces.
This beautiful home was reportedly designed by a student of the esteemed Sir Edwin Lutyens, this property is not just a house but a work of art that combines history, craftsmanship, and natural beauty seamlessly.
The recent refurbishment of the ground floor wet room ensures modern comfort blends with the classic design elements of the home.
One of the most enchanting features of this property is the incredible, far-reaching views it offers across the Sussex countryside and the 'Mad Jack Fuller' Trail.
Imagine waking up to the beauty of nature right outside your window every day or having your evening glass of wine in the Sun Room, watching the sun set.
Parking will never be an issue with space for multiple vehicles, making hosting gatherings or having guests over a breeze.
Additionally, the house is strategically positioned in the middle of the plot, surrounded by wrap-around gardens that provide a sense of privacy.
For those with a green thumb or a love for outdoor activities, the additional c. 0.6 acre paddock accessible from the rear garden offers endless possibilities for gardening, recreation, or even keeping animals.
Don't miss the chance to own a piece of paradise in highly-sought after area.
Reception Room (4.50 x 4.29 (14'9" x 14'0"))
Sitting Room (3.94 x 3.93 (12'11" x 12'10"))
Sun Room (3.81 x 1.99 (12'5" x 6'6"))
Dining Room (3.36 x 2.87 (11'0" x 9'4"))
Kitchen (4.50 x 3.85 (14'9" x 12'7"))
Utility Room (2.26 x 2.21 (7'4" x 7'3"))
Bedroom (4.50 x 4.16 (14'9" x 13'7"))
Bedroom (4.55 x 4.04 (14'11" x 13'3" ))
Bedroom (4.63 x 3.52 (15'2" x 11'6" ))
Garage (6.08 x 4.81 (19'11" x 15'9" ))
Council Tax Band-e-£2,982 Per Annum
Property info
For more information about this property, please contact
Oakfield, TN21 on +44 1435 577546 * (local rate)
Disclaimer
Property descriptions and related information displayed on this page, with the exclusion of Running Costs data, are marketing materials provided by Oakfield, and do not constitute property particulars. Please contact Oakfield for full details and further information. The Running Costs data displayed on this page are provided by PrimeLocation to give an indication of potential running costs based on various data sources. PrimeLocation does not warrant or accept any responsibility for the accuracy or completeness of the property descriptions, related information or Running Costs data provided here.











































.png)



