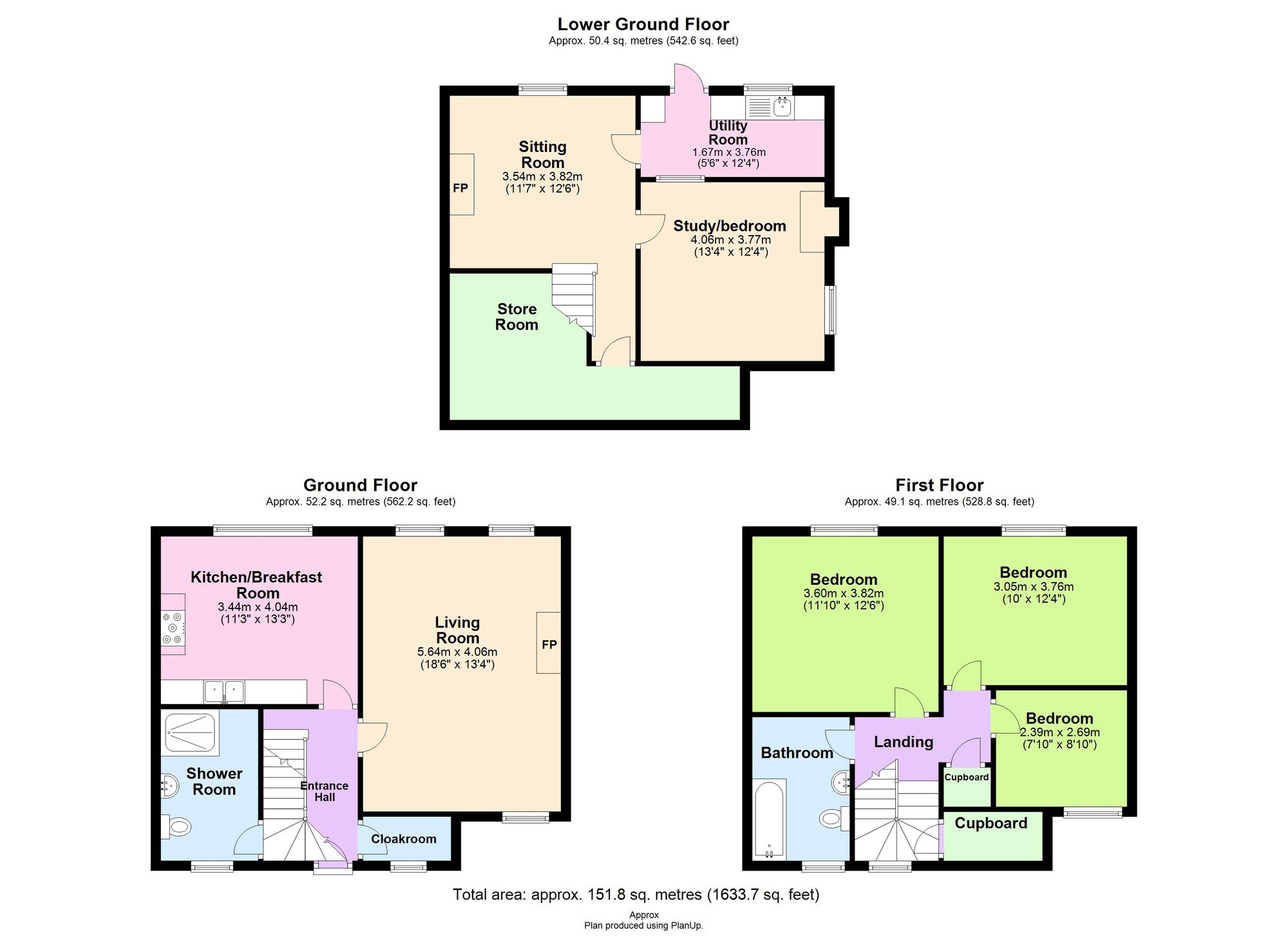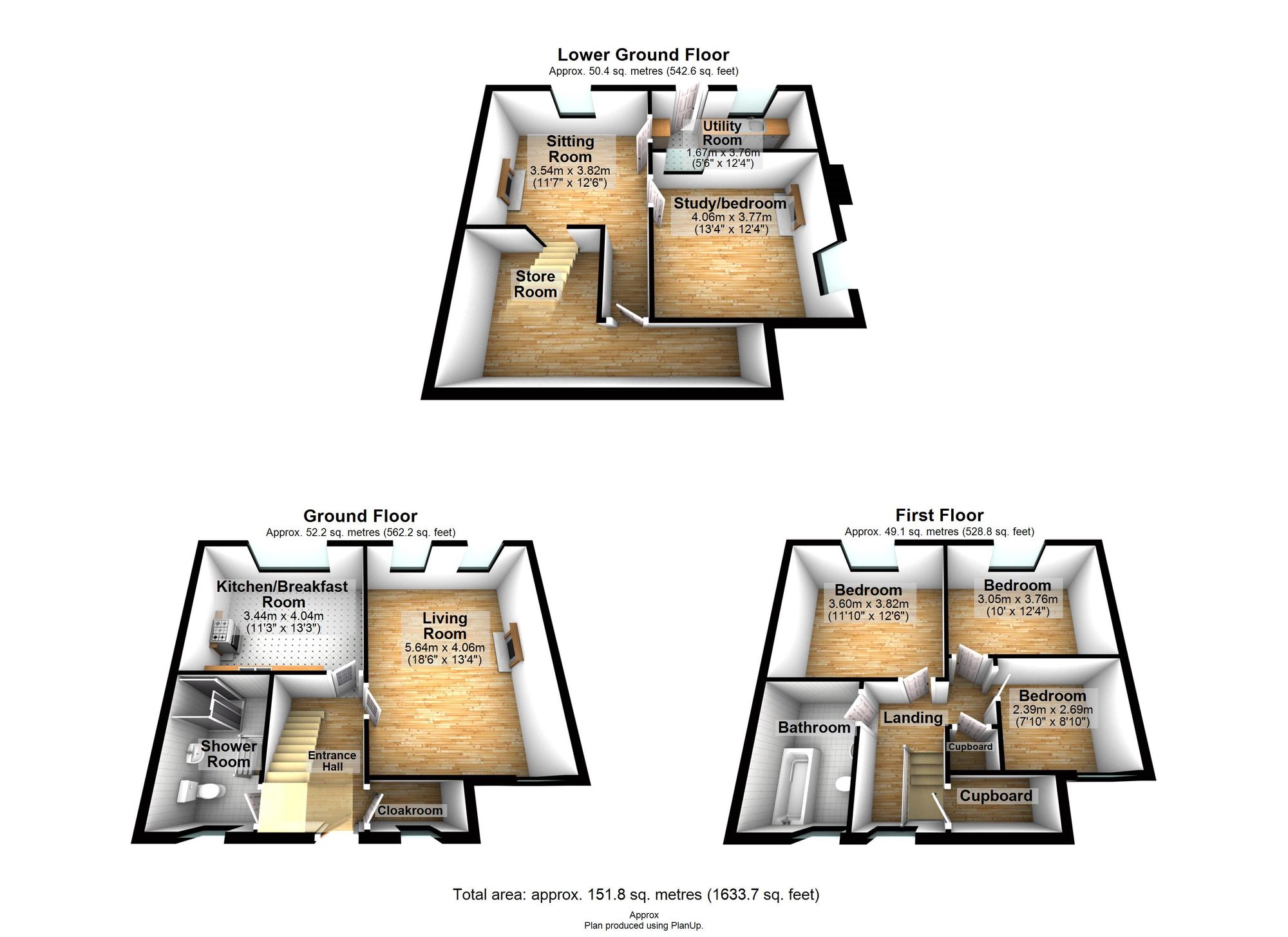Semi-detached house for sale in Rosehill Road, Torquay TQ1
Just added* Calls to this number will be recorded for quality, compliance and training purposes.
Property features
- Four bedroom character home which is well presented with lots of charm
- Ample living space with 2 reception rooms, 1 with a log burner
- Beautiful views across Torquay with Dartmoor views in the distance
- Plenty of storage throughout
- A tranquil and manageable rear garden ideal for relaxing
- Separate cloakroom and 2 bathroom/shower rooms
- Popular Warberries location on a small quiet no through road with a few select houses
- Circa 1920 with modern conveniences
- Utility room
- Set across 3 floors leading to a garden floor
Property description
This semi-detached home was built circa 1920 and retains many of the design elements and character associated with buildings of the era with some well considered modern enhancements. Quietly set in a no-through road on the edge of the Warberries Conservation Area with immediate access to a public footpath leading to Warberry Copse and an array of roads and paths to Wellswood village in one direction and winding down to the town and harbourside in the other.
A gate opens to a pathway leading to the front door and opening to a hallway where there is a useful cloaks cupboard with doors to the ground floor accommodation and one staircase leading up the bedroom level and a separate staircase leading to the lower level.
The kitchen is located to the rear of the house where the large picture window draws you to enjoy the far-reaching views over the surrounding area to a distant Dartmoor. This room is well fitted with an array of period style units including a butler sink and space for a range style cooker within the original fireplace nook and space for a free standing fridge/freezer. The room has been designed to accommodate a large dining table which sits comfortably under the window.
The adjacent living room also enjoys the same far reaching views and has an original fireplace (not currently in use) but perfect for housing an electric log burner style fire. This room also has a large picture window framing the wonderful panoramic views and provides good space for comfortable furniture.
Returning to the hallway stairs rise to the first floor landing where to the front aspect is a single bedroom and well fitted family bathroom. To the rear is the principal bedroom taking in fabulous views, a second double bedroom also with far reaching views. Returning down the stairs to the entrance hall is a further bathroom with double-width shower unit and a window to the front.
Stairs descend to the lower floor where there is an extremely characterful room which is currently used as a second sitting room with a log burning stove set within the splendid original fire place and window overlooking the back garden.
Adjacent to this room is a home office which could be used as a bedroom and has a fireplace nook and window to the side. There is a large store room and to the rear is a utility room with fitted units, sink, space and plumbing for appliances and a door giving access via steps to the rear garden.
EPC Rating: D
Location
Set within a popular residential area, this neighbourhood is convenient not only for the town and harbourside but for the village style community of Wellswood with excellent local facilities including Church, pub, restaurants, cafes and shops. From Wellswood the road winds through Ilsham Valley to the beach at Meadfoot which has parking and a waterside café. There are many schools within easy reach (subject to any catchment area rules).
Services Mains water, gas, electricity, and drainage are all connected, subject to the necessary authorities and regulations. Gas fired central heating with radiators.
Garden
To the front is a pathway leading to a small seating area perfect for catching the early sunshine. From the lower level of the house steps lead to the rear garden which has been divided into an area for relaxation and the remainder being under cultivation mainly for vegetables with raised beds and a greenhouse.
Property info
For more information about this property, please contact
Absolute Sales & Lettings, TQ1 on +44 1803 268736 * (local rate)
Disclaimer
Property descriptions and related information displayed on this page, with the exclusion of Running Costs data, are marketing materials provided by Absolute Sales & Lettings, and do not constitute property particulars. Please contact Absolute Sales & Lettings for full details and further information. The Running Costs data displayed on this page are provided by PrimeLocation to give an indication of potential running costs based on various data sources. PrimeLocation does not warrant or accept any responsibility for the accuracy or completeness of the property descriptions, related information or Running Costs data provided here.












































.png)

