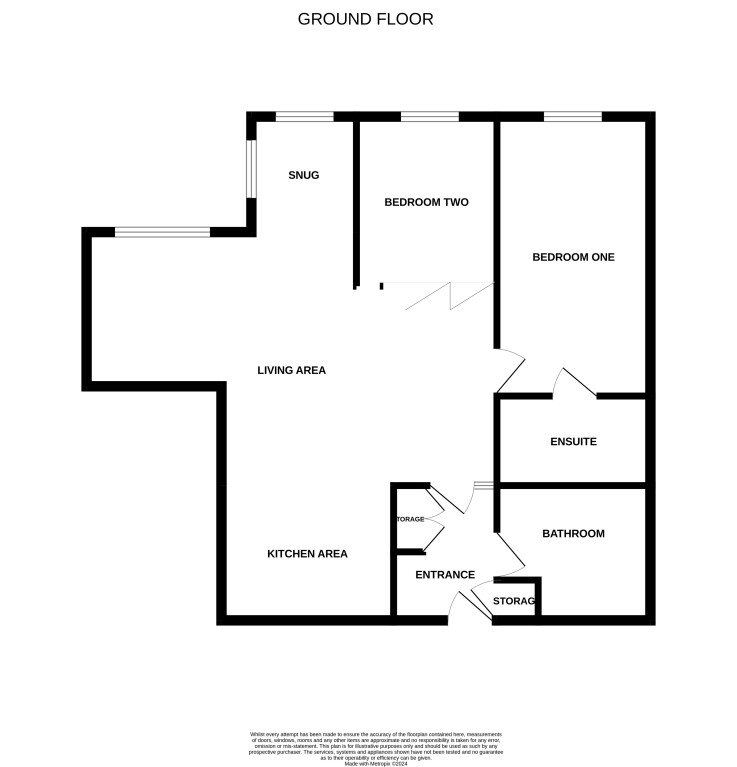Flat for sale in Loft 21, The Turnbull Building, Queen Street NE1
Just added* Calls to this number will be recorded for quality, compliance and training purposes.
Utilities and more details
Property features
- 2 Bedrooms
- Entrance Lobby
- Open Plan Living / Dining / Kitchen
- Living / Dining Area
- Kitchen Area
- Snug
- En Suite Shower Room
- Bathroom
Property description
Two bedrooms. Chain free. Viewing essential.<br/><br/> Ben Charles Ltd are delighted to market this well-appointed, two bedroom, loft apartment in the iconic Turnbull Building. The property is being offered as a chain free transaction.
The accommodation briefly comprises: Entrance lobby, open plan living / dining / kitchen, snug, two bedrooms, master with en suite facilities and a bathroom. Externally there is a communal seating area and parking provision.
Many original features such as glazed brick work, exposed steel pillars and wooden beams have been incorporated into the apartment design.
Further benefits include a secure parking space, video entry system, 24 hour CCTV, security gates and a concierge all of which create an oasis of tranquility within the vibrant city centre.
The iconic Turnbull Building is conveniently located within immediate proximity of the extensive range of professional, retail and recreational services available in Newcastle City centre. The area is serviced by excellent transportation links and benefits from being only circa 0.3miles (7min walk) from Newcastle train station. Undoubtedly one of the most desirable buildings/locations in Newcastle City. Viewing is strongly recommended to fully appreciate quality of the accommodation offered.
Entrance Lobby (2.36m x 1.79m)
Entrance door, laminate flooring, cloak storage, pantry storage housing washing machine and radiator.
Open Plan Living / Dining / Kitchen
Living / Dining Area (6.82m x 4.11m)
Glazed brickwork, original windows, structural iron column, cross beams, exposed timber ceiling, wood flooring, two radiators.
Kitchen Area (2.99m x 2.44m)
Fitted base units, work surfaces, single drainer sink, built in electric oven and hob, extractor hood, integral fridge and freezer, tiled flooring and space for dishwasher.
Snug (2m x 1.83m)
Dual aspect windows, wood flooring, exposed glazed brickwork.
Bedroom One (4.85m x 2.85m)
Window, glazed brickwork, exposed roof timbers, cross beam, radiator.
En Suite Shower Room (2.64m x 1.55m)
White three piece suite comprising; step in shower, low level wc, wash hand basin over vanity unit, extractor fan, mosaic flooring and radiator.
Bedroom Two (2.93m x 2.4m)
Two windows, wood flooring, glazed brickwork, exposed roof timbers and radiator.
Bathroom
2.65m (max) x 2.54m - White three piece suite comprising; panelled bath with shower over, low level wc, wash hand basin, extractor fan, mosaic flooring, wall mounted cabinet.
Property info
For more information about this property, please contact
Ben Charles, DH1 on +44 191 392 0958 * (local rate)
Disclaimer
Property descriptions and related information displayed on this page, with the exclusion of Running Costs data, are marketing materials provided by Ben Charles, and do not constitute property particulars. Please contact Ben Charles for full details and further information. The Running Costs data displayed on this page are provided by PrimeLocation to give an indication of potential running costs based on various data sources. PrimeLocation does not warrant or accept any responsibility for the accuracy or completeness of the property descriptions, related information or Running Costs data provided here.





















.png)
