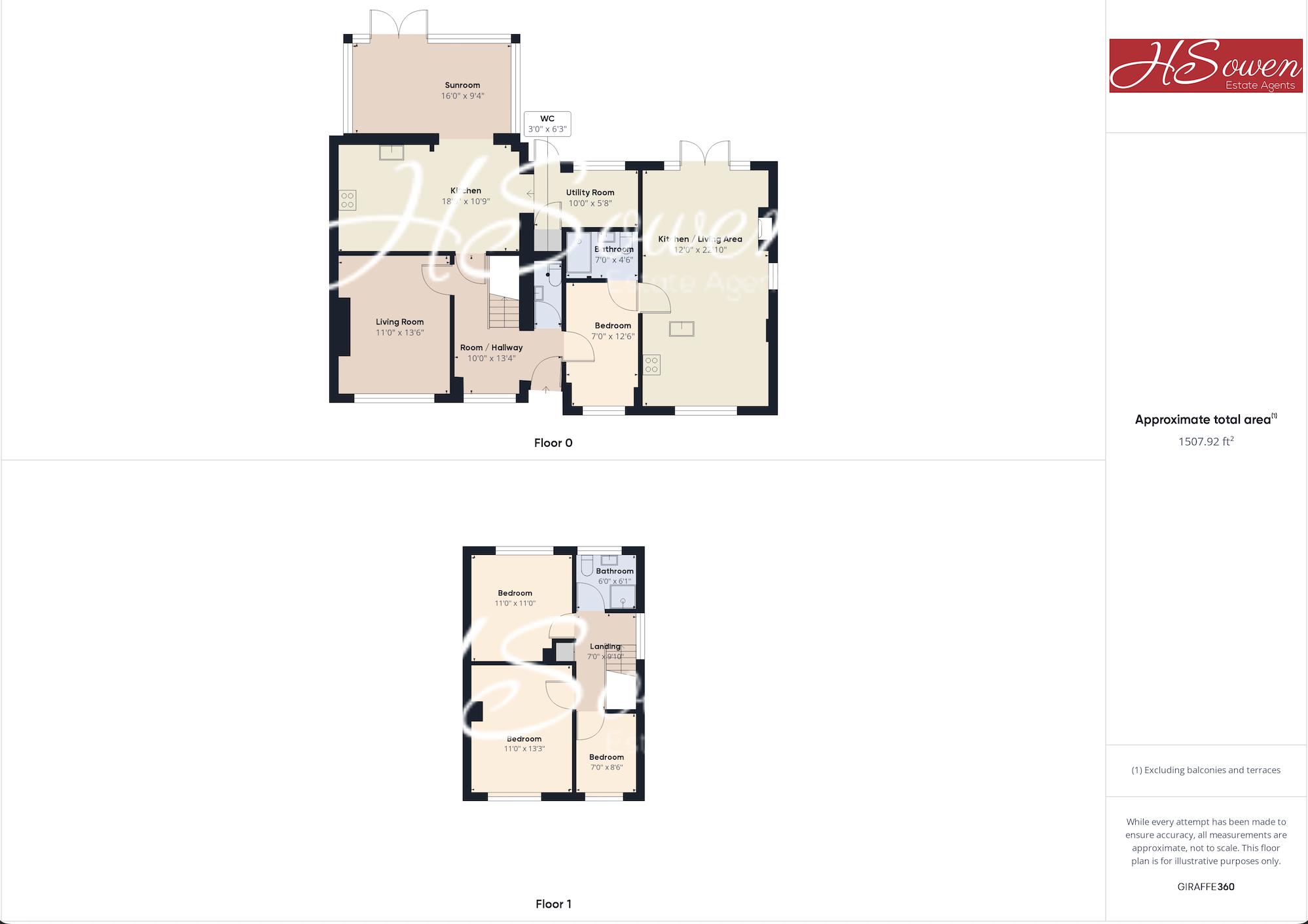Semi-detached house for sale in Rosehill Gardens, Kingskerswell, Newton Abbot TQ12
Just added* Calls to this number will be recorded for quality, compliance and training purposes.
Property features
- Semi detached
- Spacious and modern
- Conservatory
- Ground floor annexe with private garden
- Utility room
- Large back garden with large storage sheds
- Off road parking
- End of cul-de-sac
Property description
Guide price £425,000 - £450,000
This extended and spacious versatile modern Four bedroom Semi detached home is situated within a sought after village and enjoys a popular residential cul de sac position. Offering flexible living the property benefits from a one bedroom annexe with is own spacious bedroom, bathroom, kitchen, lounge and private garden.
Aside from the annexe the main house has three bedrooms, modern bathroom, Good size lounge, spacious kitchen, utility room and large conservatory leading out to the delightfully spacious garden.
Location
This family home is situated in a popular cul-de-sac within this highly sought after village. The village lies midway between the market town of Newton Abbot and the coastal resort of Torquay. Kingskerswell benefits from a regarded primary school, doctors surgery, post office, co-op, local pubs and eateries. There is good access to the Cathedral City of Exeter and the M5 via the A380 closeby.
Entrance Hall
Wood effect tiled flooring and built in under stairs storage. Front elevation double glazed window.
Cloakroom
Low level WC, Wash hand basin with vanity unit. Heated towel rail. Extractor fan. Tiled flooring.
Lounge (11' 0'' x 13' 6'' (3.35m x 4.11m))
Open fire place with wooden surround. Wood effect tiled flooring, Wall mounted radiator. Front elevation double glazed window. Coving.
Kitchen/Breakfast Room (18' 5'' x 10' 9'' (5.61m x 3.27m))
Fitted with a modern range of wall and base mounted units and drawers with roll edge work surface over. Tiled surround and flooring. Integrated Neff Cooker, induction hob and cooker hood over. Space for Disherwasher. 2.0 bowl kitchen sink. Island with breakfast bar.
Utility Room (10' 0'' x 5' 8'' (3.05m x 1.73m))
Fitted with a modern range of wall and base mounted units. Tiled flooring. Plumbing for washing machine and space above for tumble dryer. Cupboard housing Baxi Combi Boiler. Rear elevation UPVC door to garden and double glazed window.
First Floor Landing
Airing cupboard with electric heater. Side elevation double glazed window.
Bedroom One (11' 0'' x 13' 3'' (3.35m x 4.04m))
Front elevation double glazed window. Wall mounted radiator. Coving.
Bedroom Two (11' 0'' x 11' 0'' (3.35m x 3.35m))
Rear elevation double glazed window. Wall mounted radiator. Coving.
Bedroom Three (7' 0'' x 8' 6'' (2.13m x 2.59m))
Front elevation double glazed window. Wall mounted radiator. Coving.
Bathroom (6' 0'' x 6' 1'' (1.83m x 1.85m))
Modern Three piece bathroom suite comprising of a large shower cubicle with Chrome exposed thermostatic shower. Low level WC, Wash hand basin with vanity unit below. Heated towel rail. Fully tiled, Rear elevation obscure double glazed window. Spotlights. Extractor fan. Tiled flooring.
Conservatory (16' 0'' x 9' 4'' (4.87m x 2.84m))
Rear elevation UPVC patio doors leading to garden. Rear and side elevation UPVC Double glazed windows.
Vertical wall mounted radiator.
Annexe Lounge
Wooden Mantle with feature fireplace with electric fire. Wall mounted radiator. Rear elevation UPVC patio doors leading to private garden. Rear elevation double glazed window. Side elevation UPVC door for external private access.
Annexe Kitchen
Fitted with a modern range of wall and base mounted units and drawers with roll edge work surface over. Integrated cooker, induction hob and cooker hood over. Space for under counter fridge/freezer as well as washing machine. One bowl kitchen sink. Good size breakfast bar with surrounding storage. Spotlights. Wall mounted radiator. Front elevation double glazed window.
Annexe Bedroom (7' 0'' x 12' 6'' (2.13m x 3.81m))
Built in double and has storage under the whole bed. Front elevation double glazed window. Vertical Wall mounted radiator. Spotlights. Door too
Annexe Bathroom (7' 0'' x 4' 6'' (2.13m x 1.37m))
Modern bathroom suite comprising of a large shower cubicle with Matte black thermostatic 3 way shower. Wall Low level WC. Heritage sink. Fully tiled. Heated towel rail. Tiled flooring.
Outside
To the front - Driveway parking for 2 cars, stunning front garden, To the rear - Large garden with laid to lawn, several patio areas and 2 sheds, and separate Annexe garden with patio, lawn, and decked area.
Property info
For more information about this property, please contact
HS Owen, TQ1 on +44 1803 268678 * (local rate)
Disclaimer
Property descriptions and related information displayed on this page, with the exclusion of Running Costs data, are marketing materials provided by HS Owen, and do not constitute property particulars. Please contact HS Owen for full details and further information. The Running Costs data displayed on this page are provided by PrimeLocation to give an indication of potential running costs based on various data sources. PrimeLocation does not warrant or accept any responsibility for the accuracy or completeness of the property descriptions, related information or Running Costs data provided here.














































.png)
