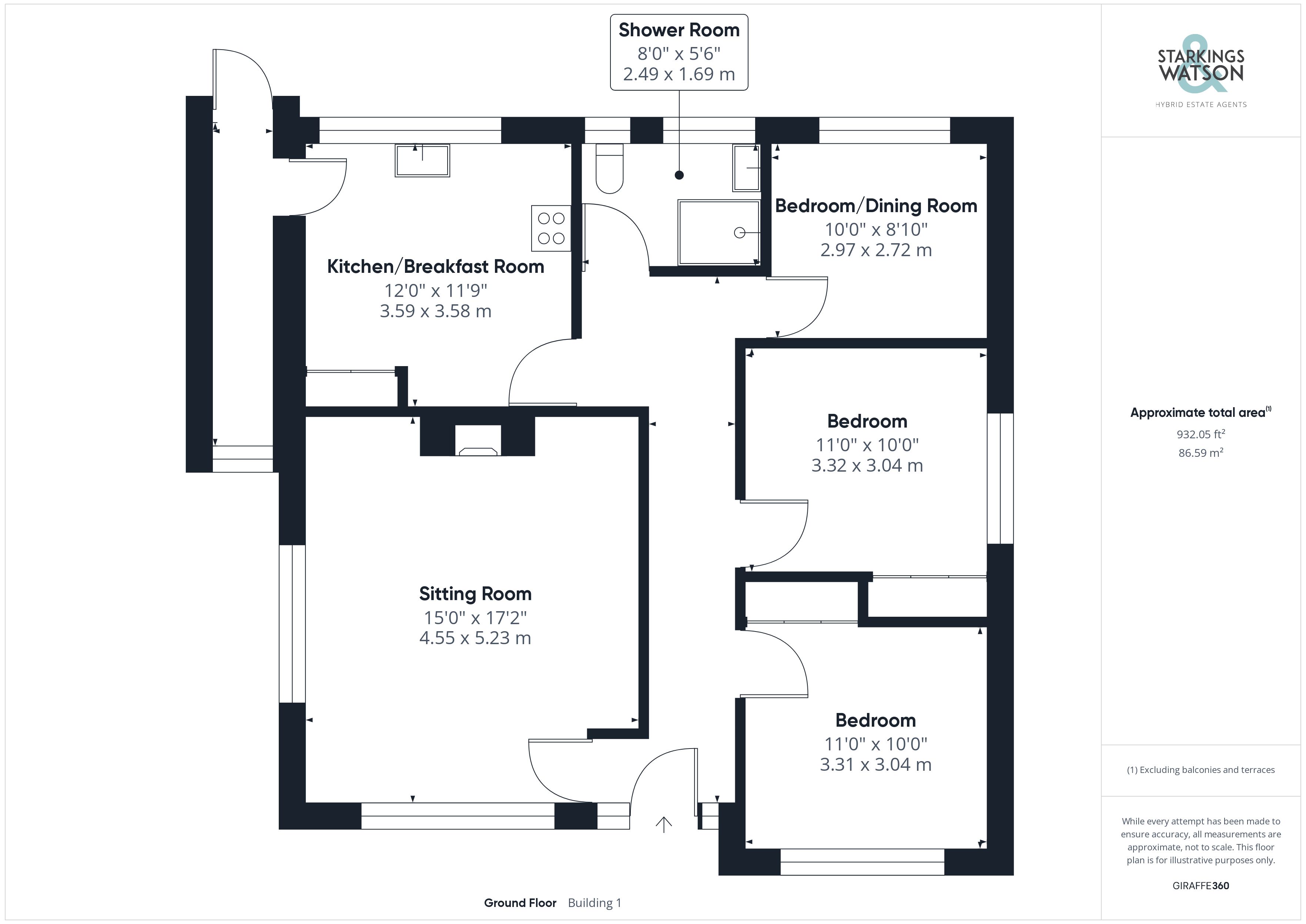Detached bungalow for sale in Cuttons Corner, Hemblington, Norwich NR13
Just added* Calls to this number will be recorded for quality, compliance and training purposes.
Property features
- Detached Bungalow
- Private Non-Overlooked Gardens
- Rural Village Setting
- Sitting Room with Picture Window
- Kitchen/Breakfast Room
- Three Bedrooms
- Shower Room
- Tandem Driveway & Garage
Property description
This detached bungalow is secluded from the road, enjoying a non-overlooked and private garden. Occupying a rural village setting, the property is ideally situated to a buyer seeking a rural retreat - with easy access on the A47 to Norwich and Great Yarmouth. The internal accommodation is finished with uPVC double glazed windows and gas fired central heating with the boiler replaced in 2023. Comprising a hall entrance, doors lead to the 17' sitting room with a feature fire place and picture window to front, 12' kitchen/breakfast room with corian work surfaces, three bedrooms and shower room. Outside, the secluded garden offers a wealth of planting, with private patio seating, which leads to the tandem drive and garage.
In summary This detached bungalow is secluded from the road, enjoying a non-overlooked and private garden. Occupying a rural village setting, the property is ideally situated to a buyer seeking a rural retreat - with easy access on the A47 to Norwich and Great Yarmouth. The internal accommodation is finished with uPVC double glazed windows and gas fired central heating with the boiler replaced in 2023. Comprising a hall entrance, doors lead to the 17' sitting room with a feature fireplace and picture window to front, 12' kitchen/breakfast room with corian work surfaces, three bedrooms and shower room. Outside, the secluded garden offers a wealth of planting, with private patio seating, which leads to the tandem drive and garage.
Setting the scene Set back from the road and tucked behind a wealth of mature planting, the property is secluded, whilst enjoying a tandem driveway, with access to the garage.
The grand tour The hall entrance is complete with tiled effect flooring, with doors leading off to the bedroom and living accommodation. To your left, the sitting room enjoys a view over the front garden, with this spacious room including a feature fireplace, dual aspect windows and fitted carpet. Adjacent, the main bedroom can be found, also facing to front and finished with a built-in double wardrobe. The second bedroom mirrors the main one, with the third bedroom facing to the rear. At the end of the hall, the shower room offers a three piece suite, tiled walls and flooring, and a heated towel rail. Completing the property is the kitchen/breakfast room, finished with sleek Corian work surfaces, a range of storage, built-in cooking appliances, ample cupboard space and room for a table. The side porch area offers further storage and garden access.
The great outdoors Brimming with colour during the summer months, the rear garden is well stocked with a range of plants and shrubbery, along with trees and hedging for privacy. A pathway runs across the rear, where a seating area can be found, along with access to the garage - complete with a door to front.
Out & about The Broadland Village of Hemblington is situated East of the City of Norwich, adjacent to the larger neighbouring village of Blofield Heath. The village provides good transport links via both the Brundall and Lingwood train stations along with regular buses travelling to both Norwich and Great Yarmouth. The village along with the village of Blofield offers a wide range of amenities including a village school, local shops, garden centre and an Indian restaurant, and licensed family social club.
Find us Postcode : NR13 4PS
What3Words : //
ecklaces.fines.couriers
virtual tour View our virtual tour for a full 360 degree of the interior of the property.
Property info
For more information about this property, please contact
Starkings & Watson, NR13 on +44 1603 398633 * (local rate)
Disclaimer
Property descriptions and related information displayed on this page, with the exclusion of Running Costs data, are marketing materials provided by Starkings & Watson, and do not constitute property particulars. Please contact Starkings & Watson for full details and further information. The Running Costs data displayed on this page are provided by PrimeLocation to give an indication of potential running costs based on various data sources. PrimeLocation does not warrant or accept any responsibility for the accuracy or completeness of the property descriptions, related information or Running Costs data provided here.



































.png)
