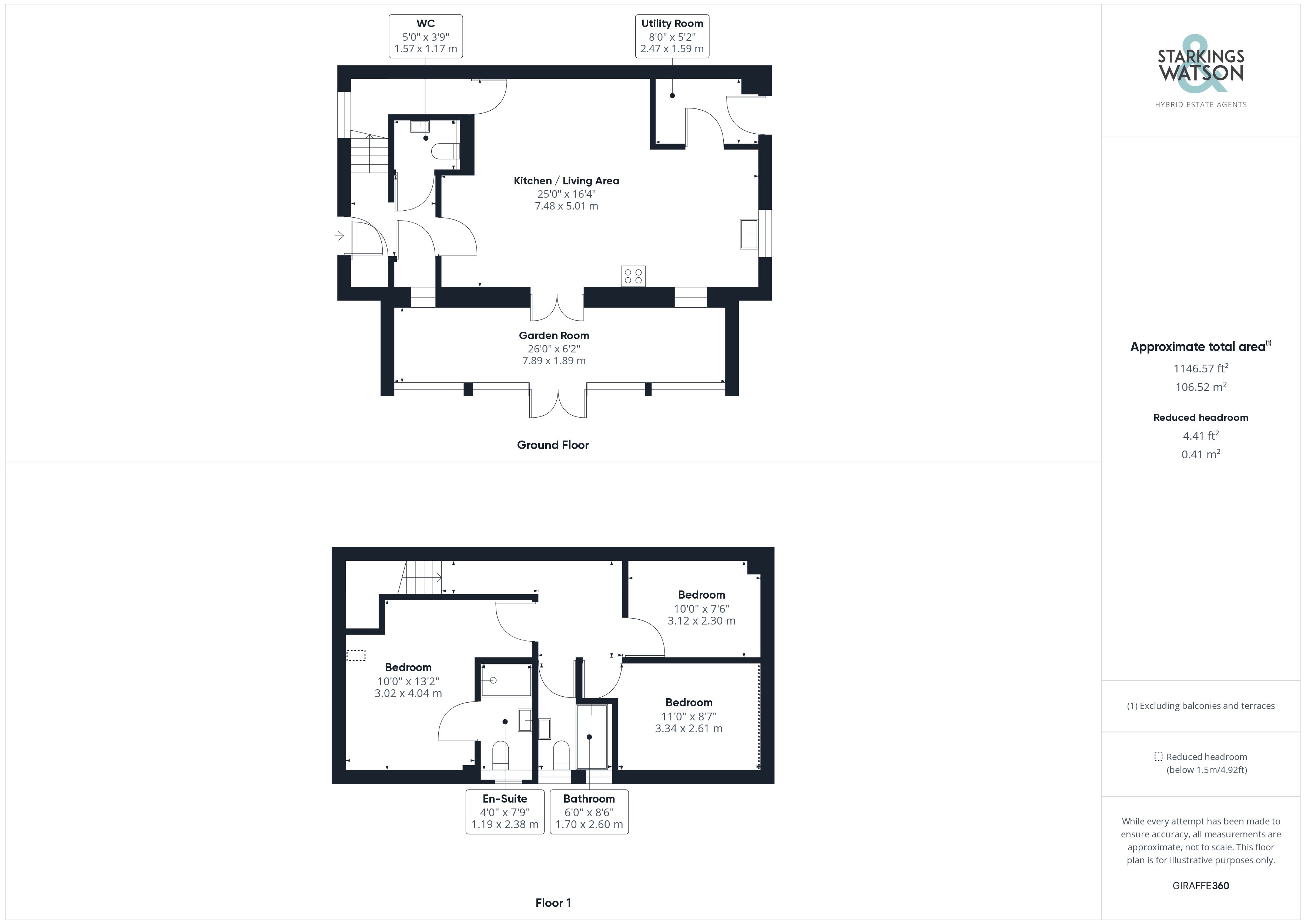Cottage for sale in Mission Hall Close, Blofield, Norwich NR13
Just added* Calls to this number will be recorded for quality, compliance and training purposes.
Property features
- No Chain!
- Stunning Chapel Conversion
- 25' Open Plan Living Space
- Separate W.C & Utility Room
- 26' Garden Room with Vaulted Ceiling
- Three Bedrooms
- En Suite & Family Bathroom
- Enclosed Garden & Two Parking Spaces
Property description
No chain. Converted just over three years ago, this stunning former chapel offers over 1140 Sq. Ft (stms) of accommodation, and an impressive facade which is enjoyed from the private gardens. Converted to a high specification, the property enjoys a fantastic position close to the village schools and shops, whilst including two allocated parking spaces. Inside, a hall entrance with storage leads to a W.C, 25' open plan kitchen/living area which includes a fully fitted kitchen with appliances, separate utility room and the 26' garden room - sitting under a vaulted ceiling, with french doors onto the garden and exposed brick work. Upstairs, three spacious bedrooms lead off the landing, with an en suite and built-in wardrobes to the main bedroom, and further family bathroom.
In summary no chain. Converted just over three years ago, this stunning former chapel offers over 1140 Sq. Ft (stms) of accommodation, and an impressive facade which is enjoyed from the private gardens. Converted to a high specification, the property enjoys a fantastic position close to the village schools and shops, whilst including two allocated parking spaces. Inside, a hall entrance with storage leads to a W.C, 25' open plan kitchen/living area which includes a fully fitted kitchen with appliances, separate utility room and the 26' garden room - sitting under a vaulted ceiling, with french doors onto the garden and exposed brick work. Upstairs, three spacious bedrooms lead off the landing, with an en suite and built-in wardrobes to the main bedroom, and further family bathroom.
Setting the scene This select development offers a tree lined frontage, with two allocated parking spaces on the right as you enter - directly outside the property. Stairs lead up to an attractive raised pathway with wrought iron railings.
The grand tour Wood effect flooring runs through the hall entrance, complete with two built-in storage cupboards, and stairs to the first floor landing. A useful W.C leads to the left, with a modern white two piece suite and tiled splash back. The open plan living space forms the majority of the ground floor, complete with wood effect flooring, a further useful storage cupboard and high ceilings. The kitchen area allows for dining space, along with an L-shape arrangement of kitchen units, incorporating an inset gas hob and built-in electric oven, matching up-stands, integrated fridge freezer and dishwasher. An enclosed utility room leads off, providing further storage, space for laundry appliances and access to the outside. Finishing the ground floor, double doors open to the garden room which almost stretches the width of the property - complete with a vaulted ceiling, exposed brick work, tiled flooring and French doors to the rear. Upstairs, the carpeted landing leads to all three bedrooms, with the loft access hatch above. The main bedroom is carpeted and complete with built-in wardrobes and a velux window to front. An en suite leads off, with a three piece suite, tiled splash backs and heated towel rail. The two rear bedrooms offer a similar finish with fitted carpet and velux windows. The family bathroom is completed with a three piece suite, tiled splash backs and wood effect flooring.
The great outdoors Fully landscaped, the rear garden has been completed in a low maintenance style, incorporating paving, shingled expanses and brick built raised beds. Enclosed with timber panelled fencing, a gate leads to front, and access can be found to the side.
Out & about The Broadland Village of Blofield is situated East of the Cathedral City of Norwich. The Village provides good transport links via both the Brundall and Lingwood railway stations along with regular buses travelling to both Norwich and Great Yarmouth. The Village itself offers a wide range of amenities including a village school boasting an Outstanding Ofsted rating, local shops, garden centre and a public house. Blofield is conveniently located close to the Norfolk Broads and its extensive range of Leisure and Boating activities.
Find us Postcode : NR13 4PH
What3Words : ///many.tadpoles.knitted
virtual tour View our virtual tour for a full 360 degree of the interior of the property.
Agents note An annual service charge in the region of £350 pa is applicable for the upkeep of the communal green space on the development.
Property info
For more information about this property, please contact
Starkings & Watson, NR13 on +44 1603 398633 * (local rate)
Disclaimer
Property descriptions and related information displayed on this page, with the exclusion of Running Costs data, are marketing materials provided by Starkings & Watson, and do not constitute property particulars. Please contact Starkings & Watson for full details and further information. The Running Costs data displayed on this page are provided by PrimeLocation to give an indication of potential running costs based on various data sources. PrimeLocation does not warrant or accept any responsibility for the accuracy or completeness of the property descriptions, related information or Running Costs data provided here.





































.png)
