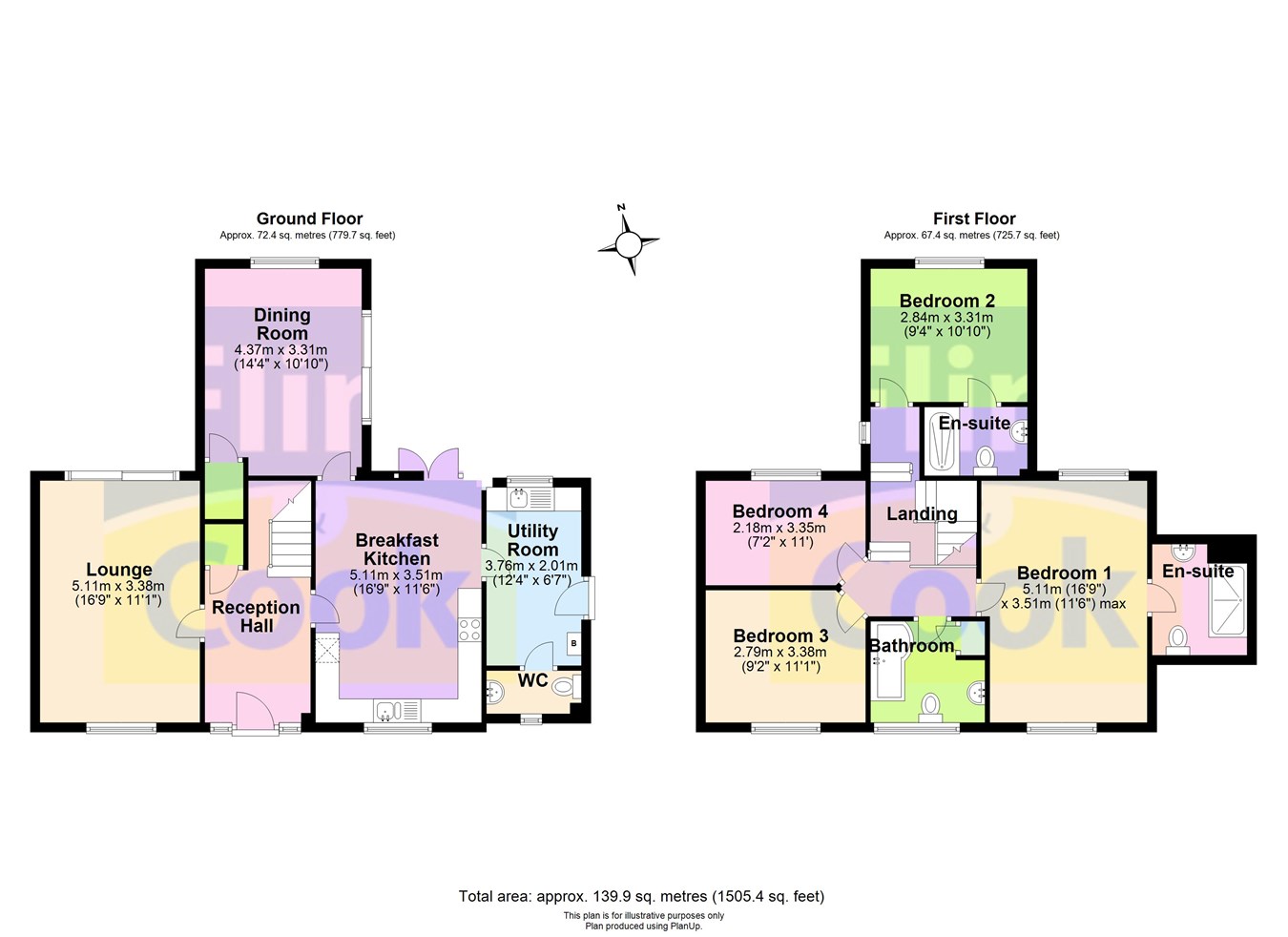Detached house for sale in Kites Nest, Swainshill, Hereford HR4
Just added* Calls to this number will be recorded for quality, compliance and training purposes.
Property features
- Newly constructed detached house
- Lovely location
- 4 bedrooms, 3 bathrooms
- Open-plan living accommodation
- Underfloor heating
- Garage and garden
Property description
Constructed to an extremely high standard with high levels of insulation and quality fittings, double-glazing, gas central heating, security alarm system, 4 good-size bedrooms, 3 bathrooms, excellent living space which extends to approximately 1500 square feet. There is also a double-width garage with office/games room above and ample parking.
The whole is more particularly described as follows:
Oak-frame canopy porch
Door to
Entrance hall
Alarm control panel, part-panelled walls, understairs storage cupboard, doors to
Sitting room
Window to front, patio doors to rear.
Kitchen/breakfast room
Range of traditional-style units with granite worktops, integrated 1 1/2 sink unit, built-in fridge/freezer, built-in dishwasher, built-in electric double oven, 4-ring hob and extractor hood, downlighters, smoke alarm, window to front, double doors to rear.
Dining room
Feature panelled wall, understairs storage cupboard, window to rear, patio doors to rear garden.
Utility room
Sink unit with cupboard under, beech worktop, plumbing for washing machine, window to rear, side entrance door, gas central heating boiler.
Cloakroom
WC, wash hand basin, cupboard under, extractor fan, hatch to roof space, window.
A hardwood staircase leads from the entrance hall to the
First floor landing
Part-panelled walls, doors to
Bedroom 1
Windows to front and rear, door to En-suite Shower Room with double-width tiled shower cubicle with mains overhead and hand-held fitments, glass screen, wash hand basin, cupboard under, WC, extractor fan, downlighters, ladder-style radiator, Velux window.
Bedroom 2
Radiator, window to rear, door to En-suite Shower Room with double-width tiled shower cubicle, wash hand basin, WC.
Bedroom 3
Radiator, window to front.
Bedroom 4
Radiator, window to rear.
Bathroom
White suite comprising bath with mixer tap/shower attachment, glass screen and tiled surround, wash hand basin, storage cupboard under, WC, extractor fan, downlighters, ladder-style radiator, wall mounted mirrored fitment, window, airing cupboard.
Outside
To the front of the property there is a paved driveway providing off-road parking for several vehicles with paved path leading to 2 side accesses and to the porch. To the front there is a double-width garage wiht electric up-and-over door, personnel door to rear. To the garden a beautifully landscaped garden with large area of lawn enclosed by fencing with paved patio area, pergola, useful outside tap, outside power points.
Services
Mains water, gas and electricity are connected. Private (shared) drainage system. Gas-fired central heating.
Outgoings
Council tax band - to be assessed. Water - metered supply.
Directions
From Hereford proceed towards Brecon on the A465 Whitecross Road into Kings Acre Road and then into Swainshill. The Old Kite's Nest is located on the right-hand side as indicated by the Agent's for sale board.
Agents note
Contribution to be made to the management company towards the cost of running the private sewerage treatment plant.
Money laundering regulations
Prospective purchasers are required to provide proof of funds, identification and address verification at the time of making an offer.
Property info
For more information about this property, please contact
Flint & Cook, HR4 on +44 1432 644355 * (local rate)
Disclaimer
Property descriptions and related information displayed on this page, with the exclusion of Running Costs data, are marketing materials provided by Flint & Cook, and do not constitute property particulars. Please contact Flint & Cook for full details and further information. The Running Costs data displayed on this page are provided by PrimeLocation to give an indication of potential running costs based on various data sources. PrimeLocation does not warrant or accept any responsibility for the accuracy or completeness of the property descriptions, related information or Running Costs data provided here.









































.png)
