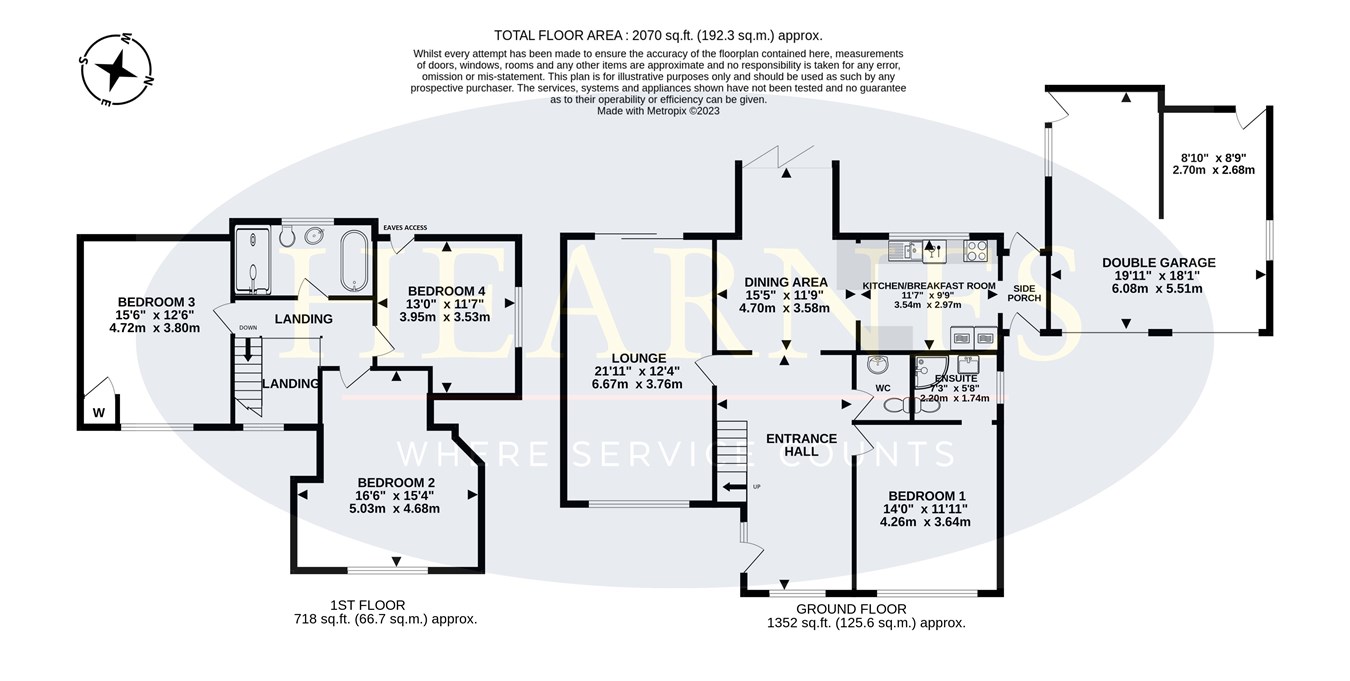Detached house for sale in Golf Links Road, Ferndown BH22
Just added* Calls to this number will be recorded for quality, compliance and training purposes.
Property features
- A stunning and superbly appointed detached family home on a plot measuring 1/4 of an acre
- Offered with no onward chain
- Four double bedrooms
- Secluded west facing rear garden
- 11ft Beautifully finished kitchen/breakfast room
- 22ft Impressive dual aspect lounge
- 15ft Dining area
- En-suite shower room to master bedroom
- Luxuriously appointed family bathroom/shower room
- Double garage and a carriage driveway
Property description
The current owners have managed to create a stunning family home which has been finished to an extremely high standard, whilst offering light, spacious and versatile accommodation, also enjoying one of Ferndown’s most sought after locations.
The secluded plot which measures approximately ¼ of an acre is a particular feature, along with the secluded west facing rear garden.
An early viewing is strongly recommended by the sole selling agents. Offered with no onward chain.
• A beautifully finished and superbly positioned four double bedroom detached family home on a secluded plot measuring 0.25 of an acre, offered with no onward chian
Ground Floor:
• Impressive 19ft x 11ft Reception Hall with partly vaulted ceiling and oak staircase with glass balustrade leading to a galleried landing
• Cloakroom finished in a stylish white suite incorporating a wc with concealed cistern and wash hand basin and partly tiled walls
• 21ft Impressive dual aspect lounge with bespoke fitted units and TV recess, window overlooking the front garden and bi-fold doors leading out to the private west facing rear garden
• 15ft Dining area with ample space for a dining table and chairs and bi-fold doors leading out to the rear garden
• 11ft Beautifully finished kitchen/breakfast room incorporating extensive quartz worktops with matching upstands, inset sink and worktops which continue round to form a breakfast bar, a good range of base and wall units, integrated double oven and microwave, dishwasher, electric hob with extractor canopy above, space for an American style fridge/freezer and a window overlooking the rear garden
• Inner lobby leading out to the rear garden, front garden and double garage
• Bedroom one is a generous double bedroom enjoying a view of the front garden
• Spacious and beautifully finished en-suite shower room incorporating a corner shower cubicle, chrome raindrop shower head and separate shower attachment, wc with concealed cistern, wash hand basin with vanity storage beneath and tiled floor
First Floor:
• Galleried landing overlooking the reception hall
• Bedroom two is a generous double bedroom benefitting from an excellent range of fitted wardrobes
• Bedroom three is also a generous sized double bedroom
• Bedroom four is a good sized double bedroom
• Luxuriously appointed family bathroom/shower room incorporating a large walk-in shower area with twin chrome raindrop shower heads and separate shower attachment, freestanding contemporary bath, wash hand basin with vanity storage beneath, wc with concealed cistern, fully tiled walls and flooring
• Further benefits include solar panels providing additional hot water and reducing utility costs, double glazing and replacement gas-fired heating system
Outside
• The rear garden is a superb feature of the property as it faces a westerly aspect, offers an excellent degree of seclusion and measures 65ft x 55ft. Adjoining the rear of the property there is a paved patio, with the remainder of the garden predominantly laid to lawn, which is bordered by well-stocked flower beds. The garden itself is fully enclosed by mature shrubs and fencing
• Front carriage driveway providing off-road parking for several vehicles, with a side driveway leading down to a double garage
• Double garage with twin remote control up and over doors, light and power, plumbing for a washing machine, wall-mounted gas-fired Vaillant boiler and pressurised hot water system
Ferndown has a Championship Golf Course located on Golf Links Road, with The Club House of the Golf Course located approximately 200 metres away. Ferndown’s town centre is located less than 1 mile away and offers an excellent range of shopping, leisure and recreational facilities.
Council tax band: G EPC rating: E
agents notes: The heating system, mains and appliances have not been tested by Hearnes Estate Agents. Any areas, measurements or distances are approximate. The text, photographs and plans are for guidance only and are not necessarily comprehensive. Whilst reasonable endeavours have been made to ensure that the information in our sales particulars are as accurate as possible, this information has been provided for us by the seller and is not guaranteed. Any intending buyer should not rely on the information we have supplied and should satisfy themselves by inspection, searches, enquiries and survey as to the correctness of each statement before making a financial or legal commitment. We have not checked the legal documentation to verify the legal status, including the leased term and ground rent and escalation of ground rent of the property (where applicable). A buyer must not rely upon the information provided until it has been verified by their own solicitors.
Property info
For more information about this property, please contact
Hearnes Estate Agents, BH22 on +44 1202 060185 * (local rate)
Disclaimer
Property descriptions and related information displayed on this page, with the exclusion of Running Costs data, are marketing materials provided by Hearnes Estate Agents, and do not constitute property particulars. Please contact Hearnes Estate Agents for full details and further information. The Running Costs data displayed on this page are provided by PrimeLocation to give an indication of potential running costs based on various data sources. PrimeLocation does not warrant or accept any responsibility for the accuracy or completeness of the property descriptions, related information or Running Costs data provided here.


































.png)