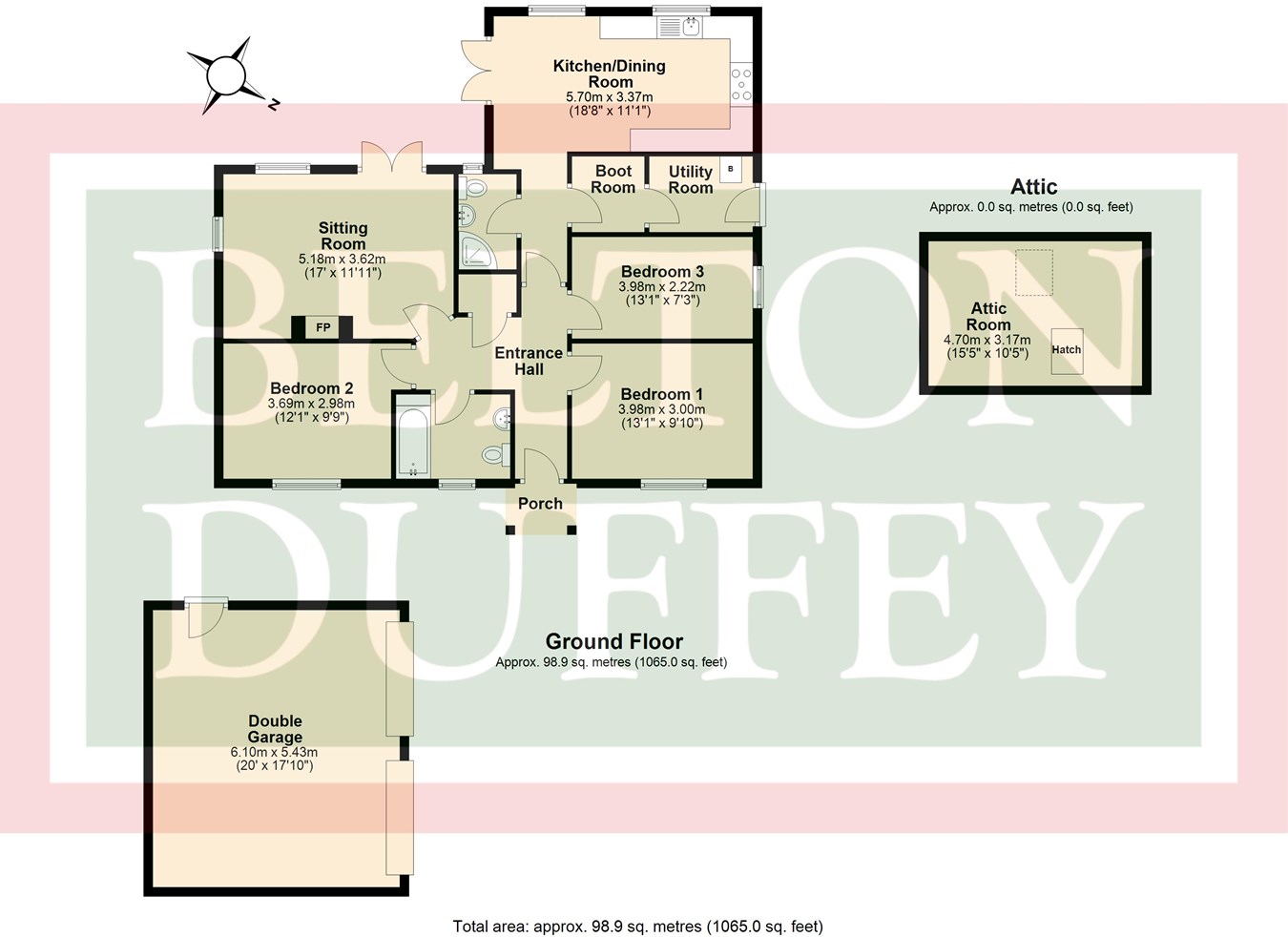Detached bungalow for sale in Back Lane, Mileham PE32
Just added* Calls to this number will be recorded for quality, compliance and training purposes.
Property description
Outside, Nutbush boasts a lovely west facing rear garden which has been attractively landscaped with extensive driveway parking and a detached double garage to the front.
Mileham is a rural mid Norfolk village with a scattering of both modern and period houses, a Post Office/store, Church and village hall hosting a number of social activities with attractive well-wooded surrounding countryside. The village is conveniently located between the market towns of Fakenham, Dereham and Swaffham with good access to the larger town of King's Lynn and the City of Norwich. Peelings Coaches offers a limited private bus service on Tuesdays and Fridays.
The village is also within the catchment area for the ever popular Litcham School and doctors' surgery, just 2 miles to the west.
Mains water, private drainage (neighbours septic tank also located on the driveway to Nutbush) and mains electricity. Oil-fired central heating to radiators. EPC Rating Band tbc.
Breckland District Council, Elizabeth House, Walpole Loke, Dereham, Norfolk. Council Tax Band C.
Porch
A covered storm porch with outside light leads from the front of the property. Partly glazed composite door leading into:
Entrance hall
T-shaped entrance hall with a shelved airing cupboard, laminate flooring, radiator and hatch to the attic room. Doors to the principal rooms.
Inner hall
Tiled flooring, doors to the boot room/utility and shower room. Opening to the kitchen/dining room.
Kitchen/dining room
5.70m x 3.37m (18' 8" x 11' 1")
A good sized double aspect kitchen/dining room with tiled flooring. Comprising:
Kitchen area
A range of gloss white base and wall units with laminate worktops incorporating a stainless steel sink unit, tiled splashbacks. Integrated double oven and ceramic hob with an extractor hood over, spaces and plumbing for dishwasher and American style fridge freezer. Recessed ceiling lights and window overlooking the rear garden. Open plan to:
Dining area
Space for a dining table and chairs with wiring for pendant lights over, radiator, window overlooking the rear garden and UPVC French doors leading outside onto a paved terrace.
Boot room
1.67m x 1.57m (5' 6" x 5' 2")
Space for coat hooks and shoe storage etc, tiled flooring and a door to:
Utility room
2.28m x 1.67m (7' 6" x 5' 6")
Space and plumbing for a stacked washing machine and tumble dryer, fitted cupboards, oil-fired boiler, extractor fan, tiled flooring, radiator and a partly glazed UPVC door leading outside to the side of the property.
Shower room
2.1m x 1.28m (6' 11" x 4' 2")
A white suite comprising a shower cubicle with a chrome mixer shower, pedestal wash basin and WC. Tiled floor and splashbacks, radiator and a chrome towel radiator. Window to the rear with obscured glass.
Sitting room
5.18m x 3.62m (17' 0" x 11' 11")
Painted brick fireplace housing a wood burning stove on a pamment tiled hearth with a reclaimed timber mantel, radiator, laminate flooring. Double aspect windows to the side and rear and French doors leading outside to the rear garden.
Bedroom 1
3.98m x 3.00m (13' 1" x 9' 10")
Radiator and a window to the front.
Bedroom 2
3.69m x 2.98m (12' 1" x 9' 9")
Radiator and a window to the front.
Bedroom 3
3.98m x 2.22m (13' 1" x 7' 3")
Radiator and a window to the side.
Bathroom
2.51m x 1.86m (8' 3" x 6' 1")
A white suite comprising a panelled bath with a mixer shower over and shower curtain, pedestal wash basin and WC. Tiled floor and splashbacks, radiator, recessed lighting, extractor fan and a window to the front with obscured glass.
Attic room
4.70m x 3.17m (15' 5" x 10' 5")
Useful attic room, accessed via a hatch from the entrance hall, which lends itself to conversion to create further accommodation (subject to the necessary permissions).
Outside
Nutbush is set well back from Back Lane and accessed over a gravelled driveway shared with the neighbouring property and leading to a 5 bar gate opening onto the property's own gravelled parking area with space for several vehicles. Detached double garage, screened area for bin storage and a further fenced off area where the plastic oil storage tank is situated. Lawn to the side with mature trees, step leading up to the front entrance porch, log store and outside lighting.
Walkways to both sides of the property lead to the west facing rear garden that has been attractively landscaped comprising a paved patio opening out from the kitchen/dining room and sitting room French doors with a lawn beyond. Decked terrace with a pergola over, gravelled and slate chipped beds with well stocked perimeter borders and fenced boundaries. Outside tap and lighting, timber shed and an area to the side suitable for a greenhouse.
Double garage
6.10m x 5.43m (20' 0" x 17' 10")
Detached brick built garage with a tiled roof. 2 up and over doors to the front, power and light and a pedestrian door to the side.
Property info
For more information about this property, please contact
Belton Duffey, NR21 on +44 1328 854009 * (local rate)
Disclaimer
Property descriptions and related information displayed on this page, with the exclusion of Running Costs data, are marketing materials provided by Belton Duffey, and do not constitute property particulars. Please contact Belton Duffey for full details and further information. The Running Costs data displayed on this page are provided by PrimeLocation to give an indication of potential running costs based on various data sources. PrimeLocation does not warrant or accept any responsibility for the accuracy or completeness of the property descriptions, related information or Running Costs data provided here.































.png)