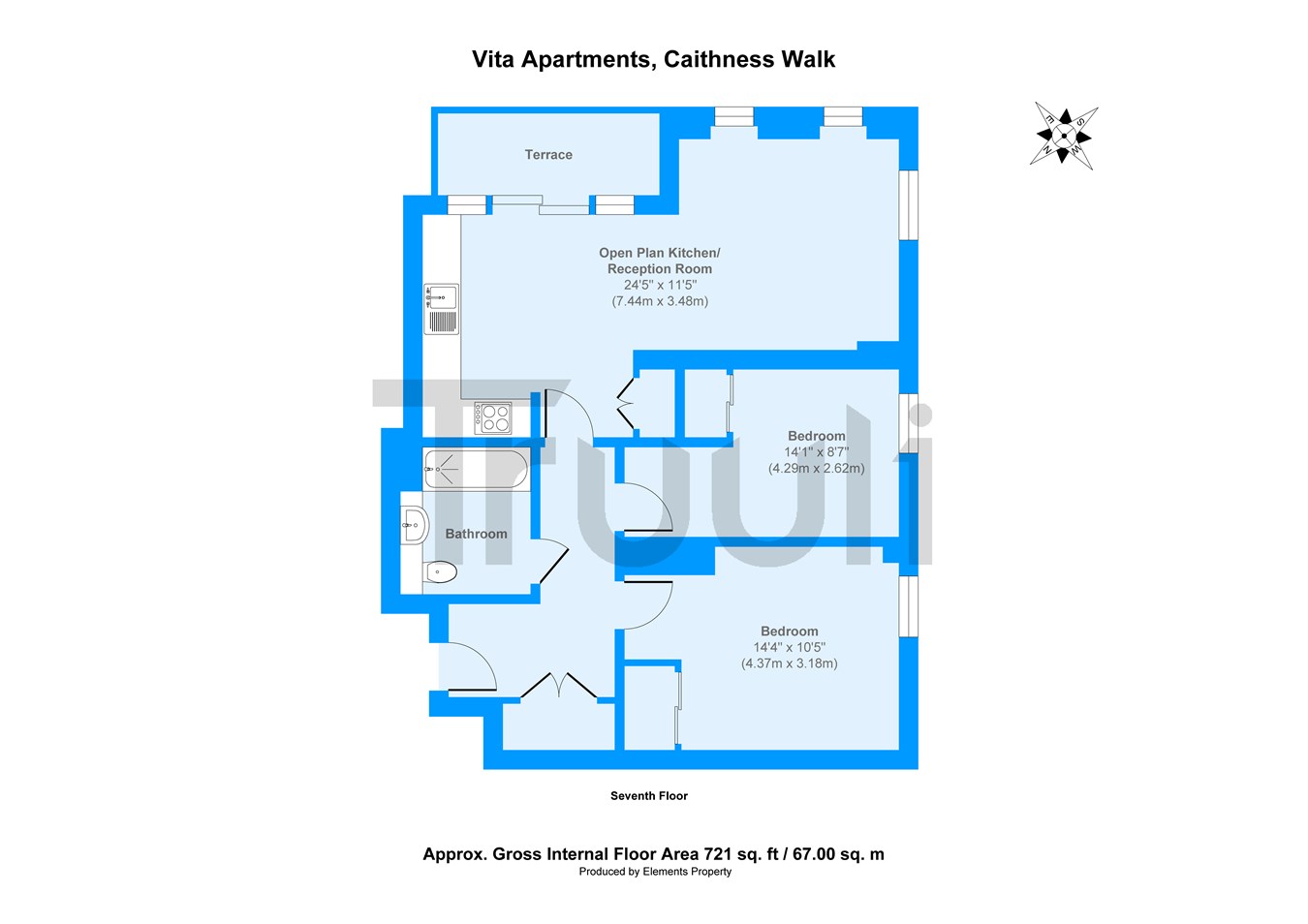Flat for sale in Caithness Walk, Croydon CR0
Just added* Calls to this number will be recorded for quality, compliance and training purposes.
Property features
- Two double bedrooms
- Large private balcony
- Seventh floor apartment
- Chain free
- Moments away from East Croydon Rail Station & Box Park
- Well maintain communal areas
- Stylish open plan living
Property description
When we had our newborn, we needed to find a suitable property and fell in love with this home as soon as we saw it. The proximity to the train station was a massive bonus, making commuting extremely convenient. We are now moving to a larger house to accommodate our growing family.
We have lived in this property for 3 years, creating many wonderful memories during that time. The property was last decorated in December, ensuring a fresh and modern feel throughout the home. Our one child has been raised here, enjoying the safety and comfort of this wonderful home.
We love the nearby Box Park, which offers a fantastic variety of restaurants and shopping options. The area is vibrant and full of life, providing plenty of entertainment and conveniences.
The property boasts excellent transport links, with a train station just outside the front entrance and bus and tram stations nearby, making commuting effortless.
We will miss the incredible transport links that have made our daily commute so convenient. The vibrant local amenities and the friendly community are also aspects we will fondly remember.
Thank you for considering our home. We believe it has much to offer and hope you will find it to be the perfect place for your next chapter."
Entrance hall
Open plan kitchen/reception room
3.48m x 7.44m (11' 5" x 24' 5")
Terrace
Bedroom
3.18m x 4.37m (10' 5" x 14' 4")
Bedroom two
2.62m x 4.29m (8' 7" x 14' 1")
Bathroom
Property info
For more information about this property, please contact
Truuli, CR9 on +44 20 8115 0854 * (local rate)
Disclaimer
Property descriptions and related information displayed on this page, with the exclusion of Running Costs data, are marketing materials provided by Truuli, and do not constitute property particulars. Please contact Truuli for full details and further information. The Running Costs data displayed on this page are provided by PrimeLocation to give an indication of potential running costs based on various data sources. PrimeLocation does not warrant or accept any responsibility for the accuracy or completeness of the property descriptions, related information or Running Costs data provided here.























.png)

