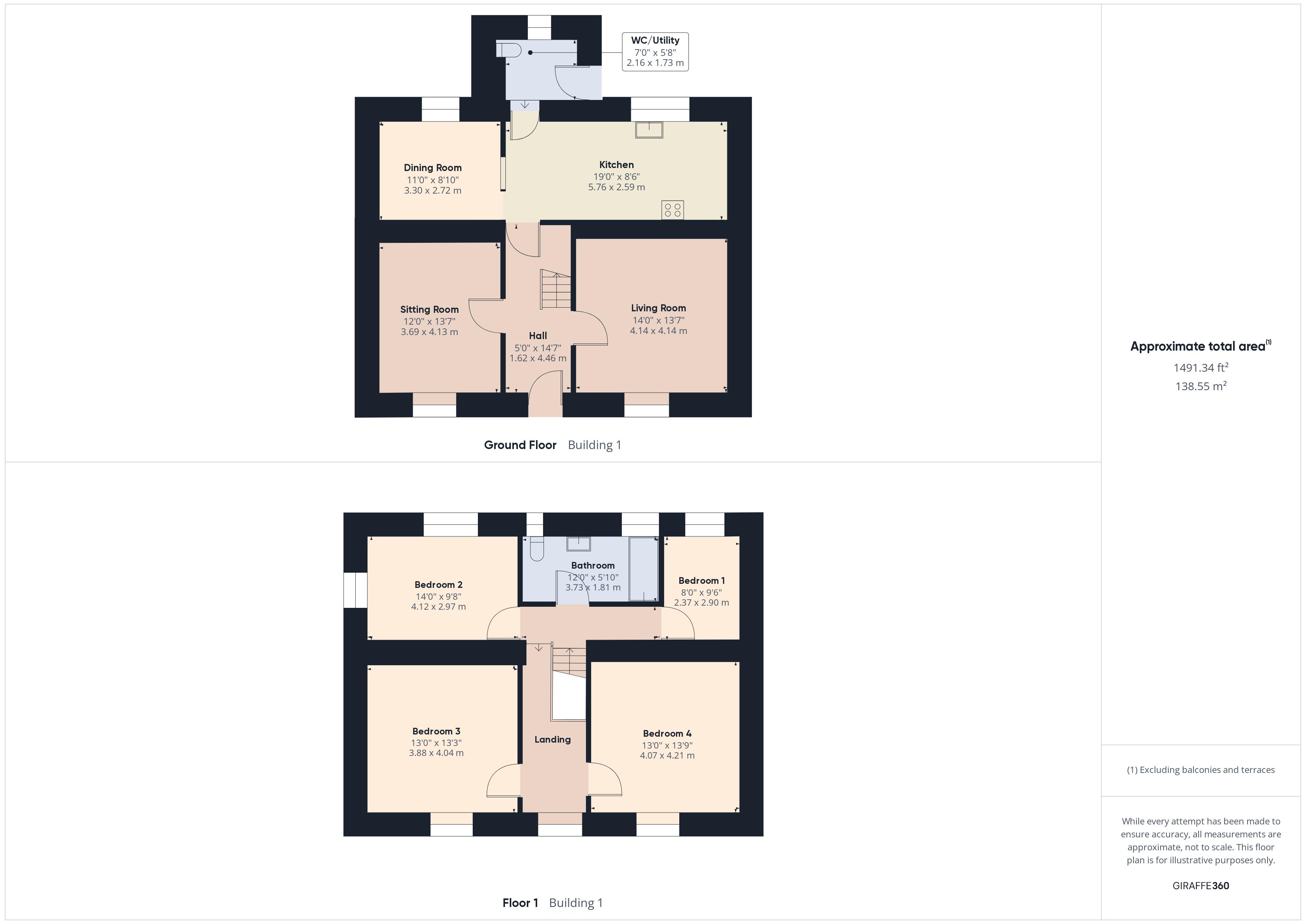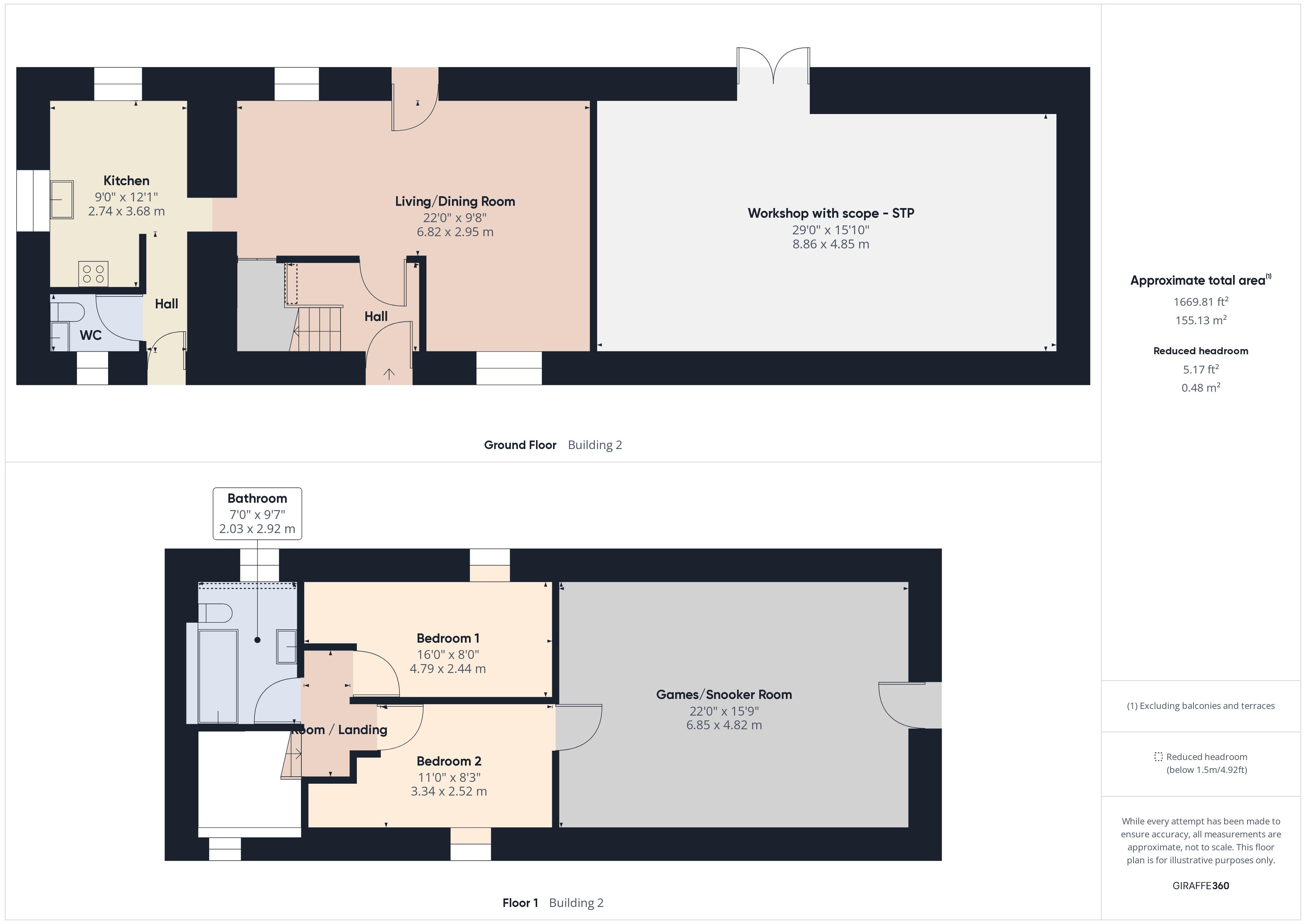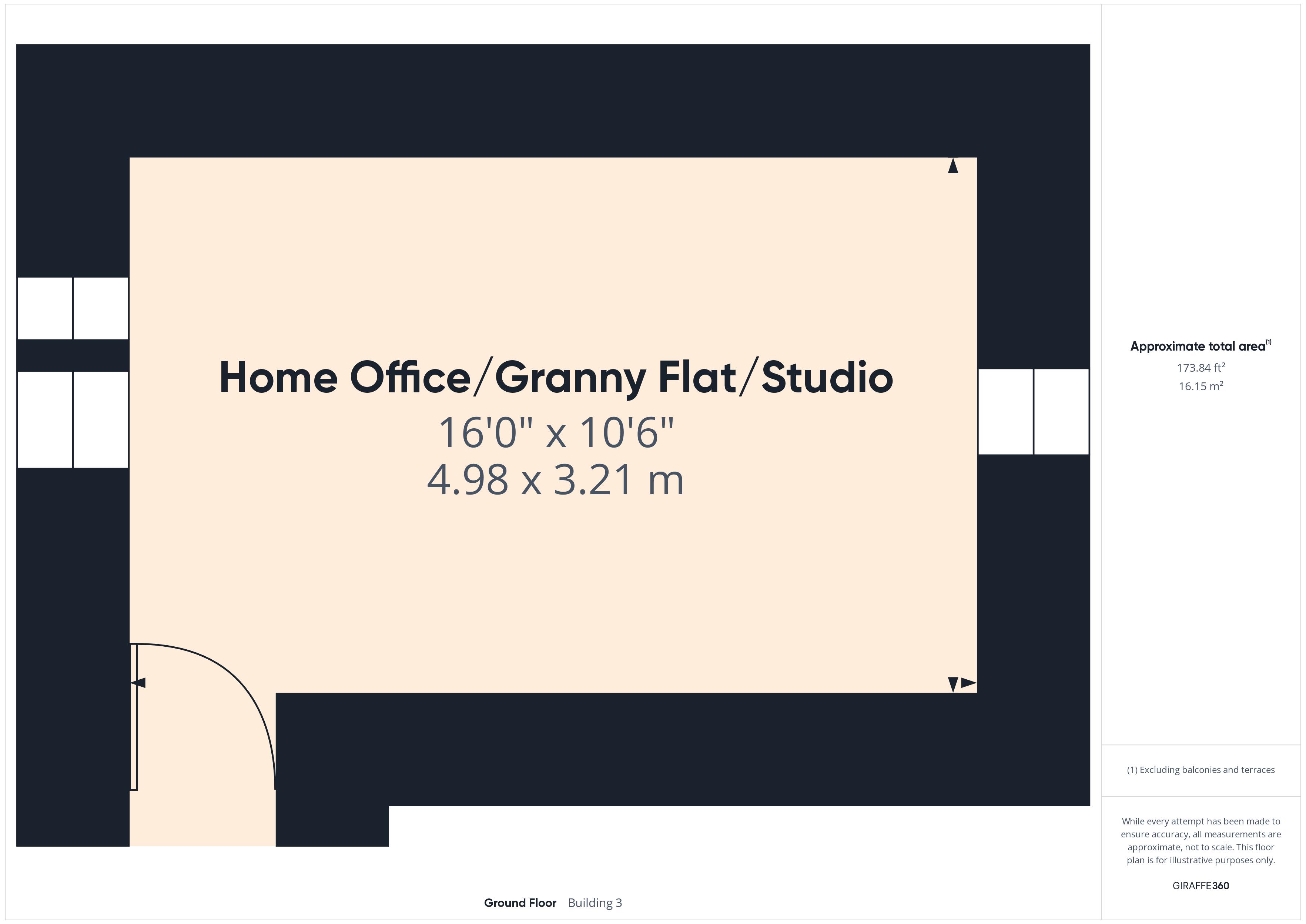Land for sale in Nebo, Bronwydd Arms, Carmarthen SA33
* Calls to this number will be recorded for quality, compliance and training purposes.
Property features
- 11.86 acre residential smallholding.
- 2 separate residences. Suit multi-generational living.
- 4 bedroomed detached house.
- 2 bedroomed converted stone barn with scope to extend - STP.
- Set well back off the road enjoying the peace and tranquility of A rural setting.
- Sunny position amidst the countryside.
- 1 mile bronwydd arms to llanpumsaint road.
- 5.5 miles north of carmarthen.
- 2 miles llanpumsaint.
- 2.5 miles bronwydd arms.
Property description
A delightful and conveniently situated multi-generational property comprising an 11.86 acre or thereabouts residential smallholding affording a 4 bedroomed/2 reception roomed 'cottage style' house and a 2 bedroomed detached converted barn with attractive stone elevations having a separate studio/home office, traditional range of outbuildings together with 8 acres of land in two enclosures one of which enjoys good road frontage and 2.3 acres or thereabouts of sloping woodland bounded by a natural water supply.
The property is located set well back off a Council maintained 'no through road' enjoying a sunny south facing position in the heart of the Welsh countryside enjoying the peace and tranquillity of a rural setting and located within 1 mile of the 'Bronwydd Arms to Llanpumsaint Road', is within 2 miles of the village community of Llanpumsaint that offers a Primary School and which is located amidst the Gwili River Valley, is within 2.5 miles of the village of Bronwydd Arms, is within 3 and 3.5 miles respectively of the A484 and A485 trunk roads, is located within 5 miles of Glangwili General Hospital and the property is within 6 miles of the readily available facilities and services at the centre of the County and Market town of Carmarthen. The property being located some 10 miles south of the Teifi valley town of Llandysul.
Applicants should note that the property would suit A number of useages including multi-generational living, holiday lettings etc.
The property is approached from the council maintained road via A hardcored/metalled lane that is within the ownership of the property offered for sale but over which there is A right of way over the first part of the access lane in favour of the adjoining 'lanfryn farm' .
Crych-Du, Bronwydd Arms, Carmarthen Sa33 6Hn
The residence comprises a detached double fronted 'cottage style' house that has been modernised and updated since 2001 to include the provision of a new flat roof, new bathroom, PVCu double glazed windows, new boiler and landscaping of the garden.
L.P. Gas C/H with thermostatically controlled radiators. PVCu double glazed window. Smooth skimmed and coved ceilings. Plastic fascia and soffit. The fitted carpets are included.
Reception Hall (14' 11'' (4.54m) in depth)
With telephone point. PVCu part double glazed entrance door. Staircase to first floor. Radiator. Boarded effect laminate flooring. 1 Power point.
Living Room (13' 9'' x 13' 9'' (4.19m x 4.19m))
With feature stone fireplace. PVCu double glazed window to fore overlooking the front garden. 8 Power points. 2 Radiators.
Sitting Room (13' 6'' x 12' 2'' (4.11m x 3.71m))
With PVCu double glazed window overlooking the front garden. Radiator. 8 Power points.
Fitted 'galley' Style Kitcen (19' x 8' 7'' (5.79m x 2.61m))
With boarded effect laminate flooring. 2 Spotlighting tracks. Radiator. Understairs storage cupboard. Part tiled walls. 13 Power points plus fused point. Plumbing for washing machine. Wall mounted L.P. Gas fired central heating boiler. PVCu double glazed window. Range of fitted base and eye level kitchen units incorporating a sink unit and cooker unit. Ledge and brace boarded door to the Utility Room/WC. Opening to
Dining Room (11' x 8' 11'' (3.35m x 2.72m))
With C/h thermostat control. Boarded effect laminate flooring to match the kitchen. Radiator. PVCu double glazed window. 4 Power points.
Utility Room/WC (7' 1'' x 5' (2.16m x 1.52m))
With boarded effect vinyl floor covering. Opaque double glazed window. Boarded door to outside. Radiator. WC in white.
First Floor
Landing
With 1 power point.
Rear Bedroom 1 (9' 7'' x 7' 10'' (2.92m x 2.39m))
With radiator. PVCu double glazed window. 4 Power points.
Bathroom (12' 3'' x 6' (3.73m x 1.83m))
With boarded effect vinyl floor covering. 2 PVCu double glazed windows. Part tiled walls. 2 Chrome towel warmer ladder radiators. 3 Piece suite in white comprising WC and wash hand basin to fitted bathroom furniture, panelled bath with electric shower over, curtain and rail.
Rear Bedroom 2 (13' 8'' x 9' 10'' (4.16m x 2.99m))
With laminate flooring. Double aspect. Radiator. 6 Power points. 2 PVCu double glazed windows - 1 with views.
Front Landing (13' 8'' x 5' 6'' (4.16m x 1.68m) overall)
With access to loft space. PVCu double glazed window overlooking the front garden.
Front Bedroom 3 (13' 4'' x 12' 8'' (4.06m x 3.86m))
With PVCu double glazed window overlooking the front garden. Radiator. 8 Power points. Fitted wardrobes.
Front Bedroom 4 (13' 9'' x 13' 6'' (4.19m x 4.11m))
With PVCu double glazed window overlooking the front garden. Radiator. 8 Power points.
Externally
The house occupies landscaped gardens that incorporate a front paved sun terrace that enjoys a sunny southerly aspect with beyond a level lawned garden with to either side of this lawned garden further garden areas all of which are bounded/interspersed by mature ornamental trees/shrubs. There is a car parking area to one side with further garden areas above and to the other side there is a 7' (2.13m) wide stone walled pathway that leads to a rear paved terrace. L.P. Gas storage tank. Outside light and water tap.
Garden Store Shed (9' 10'' x 9' 10'' (2.99m x 2.99m))
Bwthyn-Teg, Bronwydd Arms, Carmarthen Sa33 6Hn
Comprising a converted barn that was adapted to living accommodation in the late 1990's having attractive stone elevations and which is not tied to the main residence.
The accommodation has the benefit of: -
L.P. Gas C/H with thermostatically controlled radiators. Double glazed windows. Smooth skimmed ceilings. 'ledge and brace' boarded doors. The fitted carpets are included.
Reception Hall
With staircase to first floor. Radiator. Tile effect vinyl floor covering. Telephone point. 1 Power point. Cloak hooks. Mat well. Boarded entrance door.
Living/Dining Room (22' 5'' x 15' 10'' (6.83m x 4.82m) overall)
'L' shaped with double aspect. Ledge and Brace boarded door to the yard at rear. 3 Radiators. 3 Wall light fittings. Mains smoke alarm. C/h thermostat control. 3 Double glazed windows. Feature brick arched alcove. Understairs storage cupboard. Telephone point. 10 Power points. Arched opening to
Fitted Kitchen (12' 1'' x 9' 1'' (3.68m x 2.77m) overall)
Slightly 'L' shaped with tile effect vinyl floor covering. Extractor fan. Plumbing for washing machine. Double aspect. 2 Double glazed windows. Part tiled walls. Provision for L.P. Gas cooker. Clothes airer. 10 Power points. Wall mounted 'Worcester' L.P. Gas C/h boiler. Range of fitted base and eye level kitchen units incorporating a glazed display unit and double drainer sink unit. Access to loft space. Opening to
Hallway
With radiator. Tile effect vinyl floor covering. Glazed/boarded door to outside.
Separate WC/Cloakroom (5' 11'' x 4' 9'' (1.80m x 1.45m))
With tile effect vinyl floor covering. Radiator. Opaque double glazed window. Part tiled walls. Fitted wall storage unit. 2 Piece suite in white comprising pedestal wash hand basin and WC. Wall light with shaver point.
First Floor -
Double glazed window and exposed beams to the stairwell.
Landing
With access to loft space. Fitted storage/display unit. Mains smoke alarm.
Bathroom (9' 8'' x 6' 8'' (2.94m x 2.03m))
With part sloping ceiling with exposed beam. Vinyl floor covering. Radiator. Double glazed 'Velux' window. Double glazed window. Part tiled walls. Extractor fan. Wall light with shaver point. 3 Piece suite in white comprising WC, wash hand basin with fitted storage cupboard beneath and panelled bath with plumbed-in shower over, curtain and rail.
Rear Bedroom 1 (15' 9'' x 8'(4.80m x 2.44m) overall)
Slightly 'L' shaped with double glazed 'Velux' window. Radiator. 6 Power points. Double glazed window. Fitted shelf.
Front Bedroom 2 (12' 6'' x 8' 2'' (3.81m x 2.49m) plus)
Recess off with hanging rail. 'L' shaped. Part sloping beamed ceiling. Double glazed 'Velux' window. Radiator. 6 Power points. Double glazed window. Concealed door giving access to snooker/games room.
The Snooker/Games Room Can Be Approached From The Parking Area Or Via A Concealed Door From Bedroom 2
Games/Snooker Room (22' 6'' x 15' 11'' (6.85m x 4.85m))
With exposed ebonised beams to part sloping ceiling. 2 Extractor fans. 'Ledge and Brace' boarded door to outside. 12 Power points. TV point. 2 Wall mounted electric panel heaters. The snooker table is negotiable.
Externally
Hard cored forecourt with level lawned garden beyond. Side gated hardcored entrance drive providing ample private car parking and turning. To the other side is a hardcored drying/seating area. L.P. Gas storage tank. Outside water tap.
Workshop (29' x 15' 10'' (8.83m x 4.82m))
With electricity connected.
Situated To The Garden Of Bwthyn Teg Lies:-
Studio/Granny Flat/Home Office (16' 4'' x 10' 4'' (4.97m x 3.15m))
Which was converted to living accommodation at the same time as the barn conversion was carried out. 'Ledge and Brace' boarded entrance door. Vaulted beamed ceiling. 4 Double glazed windows. 2 Wall mounted electric heaters. 10 Power points.
Detached Garage/Car Port (18' x 16' (5.48m x 4.87m))
Open fronted. Concrete block built. Inspection pit.
Outbuildings
On the opposite side of the yard to Bwthyn-Teg lies a stone/slate range of outbuildings comprising:-
Garage/Implement Shed (28' 10'' x 14' 5'' (8.78m x 4.39m))
Open fronted. Door to side.
Lean-To Former Cowshed (16' x 9' 5'' (4.87m x 2.87m))
With perspex sheet roof. To the rear of this building lies: -
2 Former Pig Sty's And A Store Shed Of Stone/Slate Construction
The pig sties front onto a part walled Orchard Courtyard with apple and pear trees. Beyond and below the outbuildings and orchard is a further lawned area that is bounded/interspersed with mature trees which runs down to the stream and gives access to the 2.3 acres of sloping woodland.
The Land
The property amounts in all to 11.86 acres or thereabouts of which the entrance drive, dwellings and outbuildings occupy approximately 1.5 acres. The land enjoys a sunny southerly aspect being in three enclosures, two of which are laid to pasture and amount to 8 acres or thereabouts with one of the enclosures enjoying excellent frontage to the publicly maintained road. The land is served by the natural water supply. Below the homestead is the 2.30 acres of sloping woodland.
Property info
For more information about this property, please contact
Gerald R Vaughan, SA31 on +44 1267 312975 * (local rate)
Disclaimer
Property descriptions and related information displayed on this page, with the exclusion of Running Costs data, are marketing materials provided by Gerald R Vaughan, and do not constitute property particulars. Please contact Gerald R Vaughan for full details and further information. The Running Costs data displayed on this page are provided by PrimeLocation to give an indication of potential running costs based on various data sources. PrimeLocation does not warrant or accept any responsibility for the accuracy or completeness of the property descriptions, related information or Running Costs data provided here.

















































































.gif)


