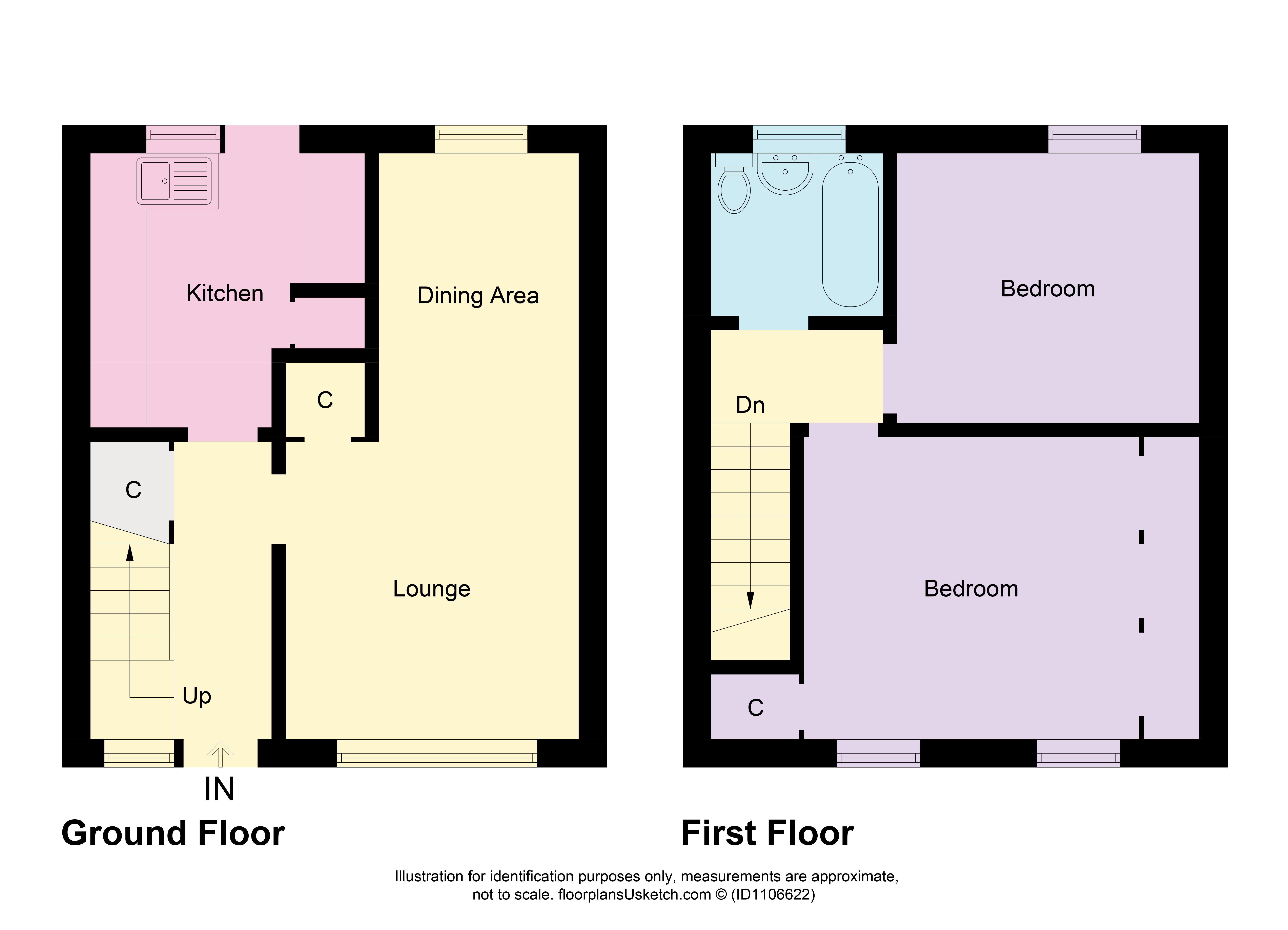End terrace house for sale in Westfield Place, Carnoustie DD7
* Calls to this number will be recorded for quality, compliance and training purposes.
Property features
- Spacious end terrace villa
- 2 double bedrooms & bathroom
- Good sized lounge dining room
- Well-equipped kitchen
- Would benefit from some decorative upgrading
- Gas central heating & double glazing
- Enclosed front & rear gardens + shed
- Great first home purchase
- Ideal buy to let
- Close to local amenities & schools
Property description
Spacious 2 bedroom end-terrace villa Situated at the end of a cul-de-sac, this ideal starter home would benefit from some decorative upgrading and may appeal to a buy to let investor or those wanting to get on the property ladder with their first home. It consists of a spacious lounge dining room, well equipped kitchen, bathroom and 2 double bedrooms. Benefitting from gas central heating and double-glazed windows, front and rear enclosed gardens with a shed, there is also residents parking at the front.
Don’t delay, request your viewing now!
Viewing Arrangements: Book your viewing directly online or call Yopa on Alternatively you can call the local agents on Home Report Valuation £125,000: To receive a copy of the Home Report please click on the download box within the Yopa advert at Property Search – Carnoustie, Angus. Alternatively, please contact Yopa on
You can also click on the link below to request the report.
Angus Council Tax Band: B
EPC Band: C
Tenure: Freehold
more about the property......
Entering into the inner hallway where there is tile effect flooring and a carpeted staircase leading to the upper floor, there is a generous under stairs storage cupboard perfect for household items.
The property benefits from double glazing, and the gas central heating system was installed in September 2021. All fitted floorings, light fittings, window blinds and integrated appliances are included in the sale.
Through a glass panel door into the spacious lounge dining room with dual aspect windows to the front and rear, there is ample space for furnishings, carpeted flooring and a useful storage cupboard.
Next is the kitchen fitted with a range of base and wall units with coordinated worksurfaces incorporating a stainless-steel sink with mixer tap. Integrated appliances include an electric oven, 4-burner electric hob with extractor hood above and fridge freezer. There is plumbed space for a washing machine and this room is complete with a rear facing window and external door giving access to the garden.
Up the carpeted staircase to the upper landing where there is a ceiling hatch providing access to the loft space.
The bathroom consists of a three-piece suite with an electric power shower above the bath, wall tiling, wood effect flooring and a rear facing opaque window.
Both bedrooms are generous size double rooms with ample space for furnishings and have carpeted flooring. Bedroom 1 is front facing with a wall of built-in wardrobes and an additional storage cupboard providing shelf and hanging space. Bedroom 2 is rear facing.
Externals
The front garden is fence enclosed and mainly laid to chip stones with a paved pathway to the front door. There is residential parking to the front of the property.
The rear garden is high fence enclosed and mainly laid to chip-stones for easy maintenance, with side gate access and a wooden shed which will remain as part of the sale.
Room sizes
Ground Floor
Lounge Diner: 20’6 x 11’1 (6.25m x 3.38m)
Kitchen: 10’0 x 9’2 (3.05m x 2.79m)
First Floor
Bedroom 1: 13’1 x 10’1 (3.99m x 3.07m)
Bedroom 2: 12’0 x 10’0 (3.66m x 3.05m)
Bathroom: 5’7 x 6’5 (1.70m x 1.96m)
Transport Links & Amenities:
Carnoustie has excellent transport links with the railway station trains stopping hourly for Aberdeen, Glasgow and Edinburgh. Regular buses provide service to Arbroath, Dundee and Ninewells Hospital. Carnoustie is a great commuter town if working in Arbroath, Dundee, Perth or even Aberdeen. The easy road network allows you to reach Aberdeen or Edinburgh in an hour and 15 minutes and Glasgow in an hour and a half. The famous golf town of Carnoustie on the east coast, is self-sufficient with shops, health centre, dentist, vets, solicitors, library, sports centre, schools, pubs and restaurants, all within walking distance of this property. Down by the beautiful beach there is a purpose-built skate / bike park and enclosed children’s adventure play area.
There are three golf courses, including the famous Championship course that hosts the British Open. A golf centre with amazing facilities for visiting and local golfers, has a restaurant and bar for golfers, local residents, and non-golfers. Simulators for an indoor fun round or just a practice prior to your match with friends or colleagues.
Request your viewing now, we look forward to showing you this property.
Disclaimer
Whilst we make enquiries with the Seller to ensure the information provided is accurate, Yopa makes no representations or warranties of any kind with respect to the statements contained in the particulars which should not be relied upon as representations of fact. All representations contained in the particulars are based on details supplied by the Seller. Your Conveyancer is legally responsible for ensuring any purchase agreement fully protects your position. Please inform us if you become aware of any information being inaccurate.
For more information about this property, please contact
Yopa, LE10 on +44 1322 584475 * (local rate)
Disclaimer
Property descriptions and related information displayed on this page, with the exclusion of Running Costs data, are marketing materials provided by Yopa, and do not constitute property particulars. Please contact Yopa for full details and further information. The Running Costs data displayed on this page are provided by PrimeLocation to give an indication of potential running costs based on various data sources. PrimeLocation does not warrant or accept any responsibility for the accuracy or completeness of the property descriptions, related information or Running Costs data provided here.
































.png)
