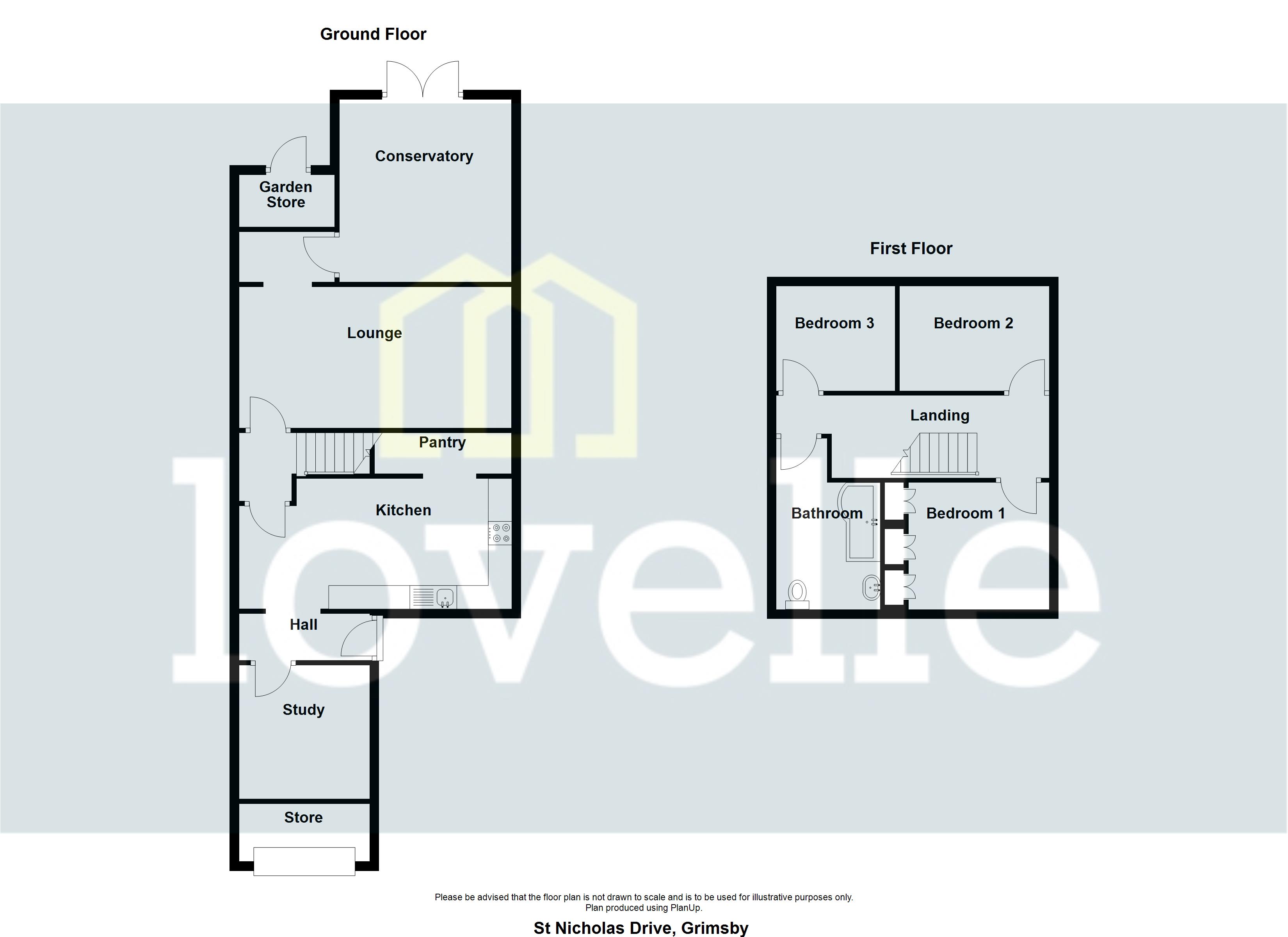Terraced house for sale in St Nicholas Drive, Wybers, Grimsby DN37
* Calls to this number will be recorded for quality, compliance and training purposes.
Property features
- Mid-Terraced House
- Spacious Accommodation
- Lounge, Conservatory & Study
- Modern Kitchen & Bathoom
- Off-Road Parking & Landscaped Garden
- UPVC dg & Gas Central Heating
Property description
We are delighted to bring to the market this immaculate terraced property, which is now available for sale. This stunning residence boasts a multitude of features that make it a perfect home for families or first-time buyers.
The property features three generously sized reception rooms. The first, a spacious lounge area, is complemented by a feature fire surround that adds an air of elegance to the room. The second reception room is a stylish study, converted from the garage and smartly presented. The third room is a conservatory, equipped with a ceiling fan for those warmer days and French doors leading out to the garden, blurring the lines between indoor and outdoor living.
The house is equipped with a luxury kitchen, which includes dining space, LED lighting to kickboards, a walk-in pantry with fitted shelving and motion sensored lighting, a cooker point, plumbing for a washer, space for a dryer, and lvt flooring. The kitchen's design is not only aesthetically pleasing but also practical and accommodating to all of your culinary needs.
The accommodation comprises three double bedrooms. The first bedroom is notably spacious and features built-in wardrobes, providing ample storage space. The other two bedrooms are also doubles, ensuring that there is plenty of room for everyone.
The property's bathroom is modernly designed and includes a shower over a p-shaped bath, a wc, and a sink. The bathroom's contemporary design is sure to add a touch of luxury to your daily routines.
Unique features of this property include a stunning garden, a driveway, uPVC double glazing, and gas central heating. The landscaped rear garden is a true standout, offering easy maintenance and a full sheltered pergola with light and power. The garden also includes a brick store, perfect for storing gardening equipment or outdoor furniture.
An added bonus is the converted garage, which now functions as a study but retains an electric roller shutter door to an ideal storage space. This conversion adds an extra dimension to the property, providing a quiet place to work or study.
The property's location brings added value, with public transport links, nearby schools, local amenities, green spaces, a strong local community, walking routes, cycling routes, and the added benefit of backing onto open fields*.
In summary, this terraced property, with its immaculate condition and a wealth of unique features, is the ideal home for a family or first-time buyers. Its location and the amenities it offers make it a desirable property in the market. Don't miss out on this fantastic opportunity.
EPC rating: C.
Room Measurements (-)
Lounge 4.89m X 3.87m
Conservatory 3.06m X 3.09m
Study 3.71m X 9.33m
Kitchen/Diner 3.00m X 4.85m
Bedroom 1 2.38m X 2.97m
Bedroom 2 2.85m X 3.03m
Bedroom 3 1.97m X 2.94m
Bathroom 1.75m X 3.94m
Remainder of Garage (Storage) 2.39m X 0.93m
Disclaimer (-)
We endeavour to make our sales particulars accurate and reliable, however, they do not constitute or form part of an offer or any contract and none is to be relied upon as statements of representation or fact. Any services, systems and appliances listed in this specification have not been tested by us and no guarantee as to their operating ability or efficiency is given. All measurements have been taken as a guide to prospective buyers only, and are not precise. If you require clarification or further information on any points, please contact us, especially if you are travelling some distance to view.
Mobile & Broadband (-)
It is advised that prospective purchasers visit checker . Ofcom . Org . Uk in order to review available wifi speeds and mobile connectivity at the property.
Open Fields To The Rear* (-)
Open fields to the rear of the property have been 'ear marked' for future residential development however no formal plans have been approved and there is no definitive decision on whether the land will or will not be developed, initial discussions started some years ago, believed (2013). If this is of any concern, please discuss this with your legal representative for further information.
Property info
For more information about this property, please contact
Lovelle Estate Agency, DN31 on +44 1472 289308 * (local rate)
Disclaimer
Property descriptions and related information displayed on this page, with the exclusion of Running Costs data, are marketing materials provided by Lovelle Estate Agency, and do not constitute property particulars. Please contact Lovelle Estate Agency for full details and further information. The Running Costs data displayed on this page are provided by PrimeLocation to give an indication of potential running costs based on various data sources. PrimeLocation does not warrant or accept any responsibility for the accuracy or completeness of the property descriptions, related information or Running Costs data provided here.






























.png)
