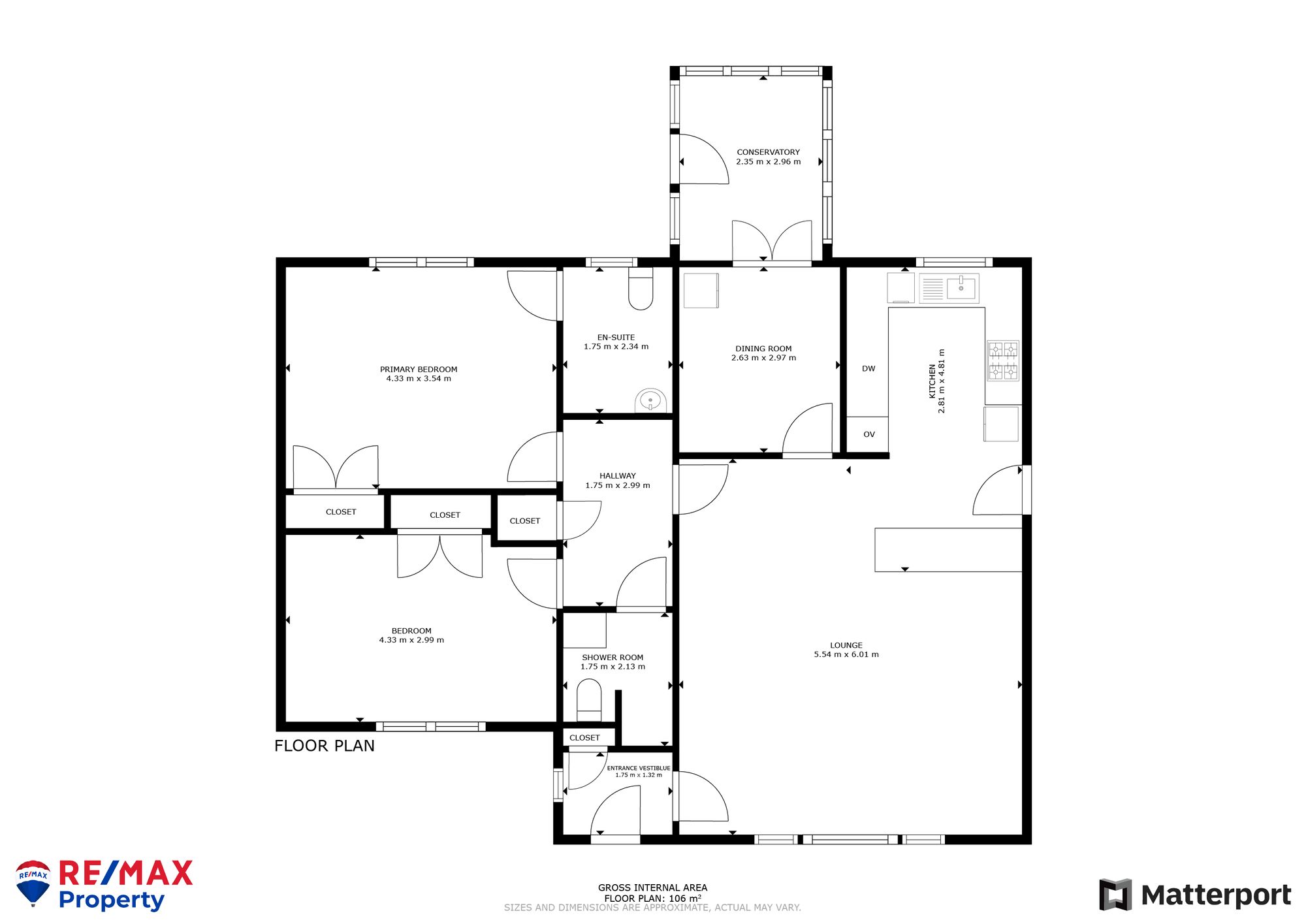Detached bungalow for sale in Eastwood Park, Fauldhouse EH47
Just added* Calls to this number will be recorded for quality, compliance and training purposes.
Property features
- Lovely 2 Bedroom Detached Bungalow
- Impressive Lounge/Kitchen Area
- Sunny Conservatory
- 2 Double Bedrooms
- 2 Shower Rooms
- Large Plot With Ample Parking & Impressive Gardens
Property description
*Amazing 2 Bedroom Detached Bungalow!*
Niall McCabe & re/max Property are proud to present to the market this sizeable 2-bedroom, 2 reception detached bungalow located in the popular and seldom available locale of Eastwood Park, Fauldhouse. This home offers truly spacious room-sizes, and a neutral finish throughout, it is also placed in the heart of an amazing sized plot with wrap around gardens. The ideal family home!
Fauldhouse has undergone a large amount of new development over the past several years adding to the already well-established flourishing town with a range of shops, post office, financial services, doctor surgery, dentist, community centre, leisure centre, golf course, swimming pool, bars and restaurants. Fauldhouse also hosts its own train station delivering a frequent and reliable service to both Edinburgh and Glasgow making this an ideal area for commuting.
Freehold
Council tax band D
No Factor Fee
Sales particulars aim for accuracy but rely on seller-provided info. Measurements may have minor fluctuations. Items not tested, no warranty on condition. Photos may use wide angle lens. Floorplans are approximate, not to scale. Not a contractual document; buyers should conduct own inquiries.
Location
Fauldhouse has undergone a large amount of new development over the past several years adding to the already well-established flourishing town with a range of shops, post office, financial services, doctor surgery, dentist, community centre, leisure centre, golf course, swimming pool, bars and restaurants. Fauldhouse also hosts its own train station delivering a frequent and reliable service to both Edinburgh and Glasgow making this an ideal area for commuting.
Entrance Hallway (1.75m x 1.32m)
Welcoming entrance hallway finished in modern tones with laminate flooring a side facing window and fresh wall coverings. From here you access the main reception space.
Lounge/Kitchen/Dining (10.82m x 5.54m)
Spanning the entire width of the property, the lounge/kitchen/dining space is an absolute joy – a wonderful space to eat, relax & entertain! The kitchen area is well equipped with a vast range of base & wall mounted high gloss units, complimentary worktops and a selection of both integrated and freestanding appliances. The lounge area is located adjacent and offers ample floorspace for various furniture formations and a front facing window – the space has been finished in a modern palette with striking laminate. There is also space for various pieces of dining furniture.
Conservatory (2.96m x 2.35m)
Enjoying views over the impressively sized rear garden, the conservatory is the ideal spot to lap up the evening sunshine. From here you access the decked terrace.
Bedroom 1 (4.33m x 3.54m)
The master bedroom is of generous proportions and looks over the rear aspect, a good-sized room with fitted storage, central lighting & power points. There is also the added bonus of an en-suite wet room.
En-Suite (2.34m x 1.75m)
The large wet-room offers a showering area, wash hand basin & W.C – there is also lovely textured tiling and a glazed window.
Bedroom 2 (4.33m x 2.99m)
A further double bedroom positioned at the front of the home, there is laminate flooring, fresh décor and fitted storage.
Office/Bedroom 3 (2.97m x 2.63m)
Located just off the lounge area – this room could be used flexibly depending on the purchaser – such as; a home office/dining room or 3rd bedroom.
Family Bathroom (2.13m x 1.75m)
Completing the internal accommodation is a 3-piece bathroom. There is a large shower enclosure, wash hand basin & W.C.
Exterior
Externally, the property is situated on a splendid wrap around plot, to the front there is attractive low maintenance hard landscape area along with a multi-car driveway. The rear garden is an incredible size and enjoys a large lawn, along with a spacious decked terrace – ideal for those long summer evenings!
Property info
For more information about this property, please contact
Remax Property, EH54 on +44 1506 674043 * (local rate)
Disclaimer
Property descriptions and related information displayed on this page, with the exclusion of Running Costs data, are marketing materials provided by Remax Property, and do not constitute property particulars. Please contact Remax Property for full details and further information. The Running Costs data displayed on this page are provided by PrimeLocation to give an indication of potential running costs based on various data sources. PrimeLocation does not warrant or accept any responsibility for the accuracy or completeness of the property descriptions, related information or Running Costs data provided here.

































.png)
