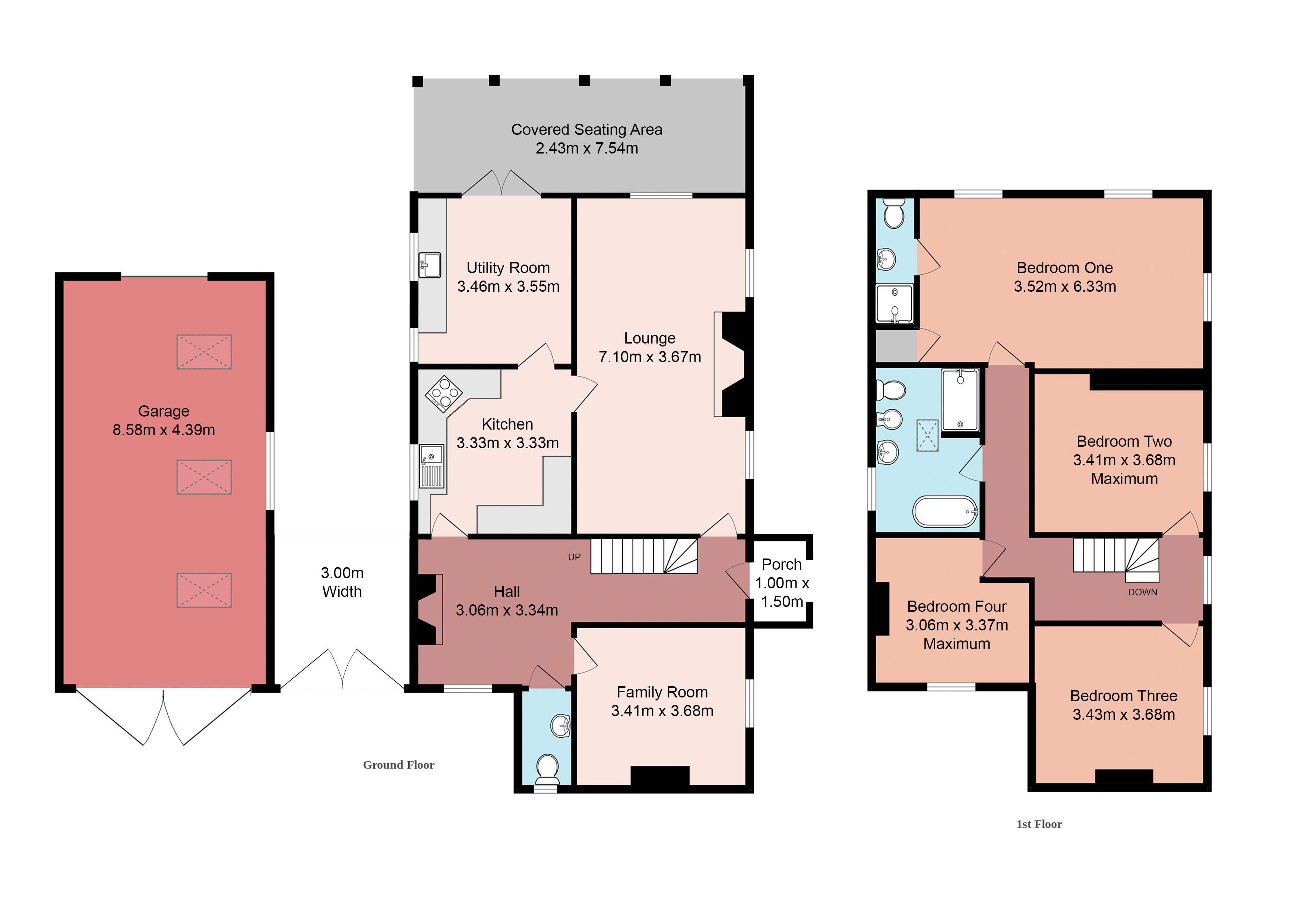Detached house for sale in Romsey Road, Copythorne, Southampton SO40
Just added* Calls to this number will be recorded for quality, compliance and training purposes.
Property features
- Substantial Detached Family Home
- Four Double Bedrooms
- Spacious Lounge With Large Feature Fireplace
- Kitchen & Separate Utility Room
- Downstairs W.C Accessed Via Hall
- Impressive Five Piece Bathroom With Valuted Ceiling
- Definind Master Bedroom with En-suite
- Detached Garage Constructed c. 2007
- Enviable Plot Approx 0.68 Acre
- Rarely Available Non-Estate Location
Property description
Brantons Independent Estate Agents are proud to offer for sale this substatintial and characterful detached family home situated in the ever popular residential area of Copythorne.
The ground floor layout begins with an entrance porch leading to; a hall with turning staircase to the first floor, a spacious lounge-diner with large feature fireplace, a kitchen, separate utility room with French doors leading to a covered seating area, and additionally there is also a further reception/family room, and a W.C.
The first floor consists of four generously proportioned double bedrooms with the master being a particularly impressive size and benefiting from built in storage and the use of an en-suite shower room. There is also an impressive five-piece family bathroom with vaulted ceiling and Velux window. The plot sits at around 0.70 of an acre and is largely laid to lawn with a selection of established trees, hedgerows and plants.
To the front of the property there is plentiful driveway parking that leads to a detached garage that was contructed circa 2007. Rarely do properties of this nature come to the market and Brantons expect strong immediate interest and therefore an early viewing will be necessary to avoid any later disappointment.
Hall 10' 0'' x 10' 11'' (3.06m x 3.34m)
Lounge 23' 4'' x 12' 0'' (7.10m x 3.67m)
Family Room 11' 2'' x 12' 1'' (3.41m x 3.68m)
Kitchen 10' 11'' x 10' 11'' (3.33m x 3.33m)
Utility Room 11' 4'' x 11' 8'' (3.46m x 3.55m)
Downstairs W.C 6' 10'' x 3' 10'' (2.09m x 1.16m)
Porch 3' 3'' x 4' 11'' (1.00m x 1.50m)
Covered Seating Area 8' 0'' x 24' 9'' (2.43m x 7.54m)
Bedroom One 11' 7'' x 20' 9'' (3.52m x 6.33m)
En-suite 8' 5'' x 2' 10'' (2.56m x 0.87m)
Bedroom Two 11' 3'' x 12' 1'' (3.44m x 3.68m) Maximum
Bedroom Three 11' 3'' x 12' 1'' (3.43m x 3.68m)
Bedroom Four 10' 0'' x 11' 1'' (3.06m x 3.37m)
Bathroom 10' 11'' x 7' 7'' (3.34m x 2.32m)
Garage 28' 2'' x 14' 5'' (8.58m x 4.39m)
Property info
For more information about this property, please contact
Brantons, SO40 on +44 23 8115 9467 * (local rate)
Disclaimer
Property descriptions and related information displayed on this page, with the exclusion of Running Costs data, are marketing materials provided by Brantons, and do not constitute property particulars. Please contact Brantons for full details and further information. The Running Costs data displayed on this page are provided by PrimeLocation to give an indication of potential running costs based on various data sources. PrimeLocation does not warrant or accept any responsibility for the accuracy or completeness of the property descriptions, related information or Running Costs data provided here.





























.png)