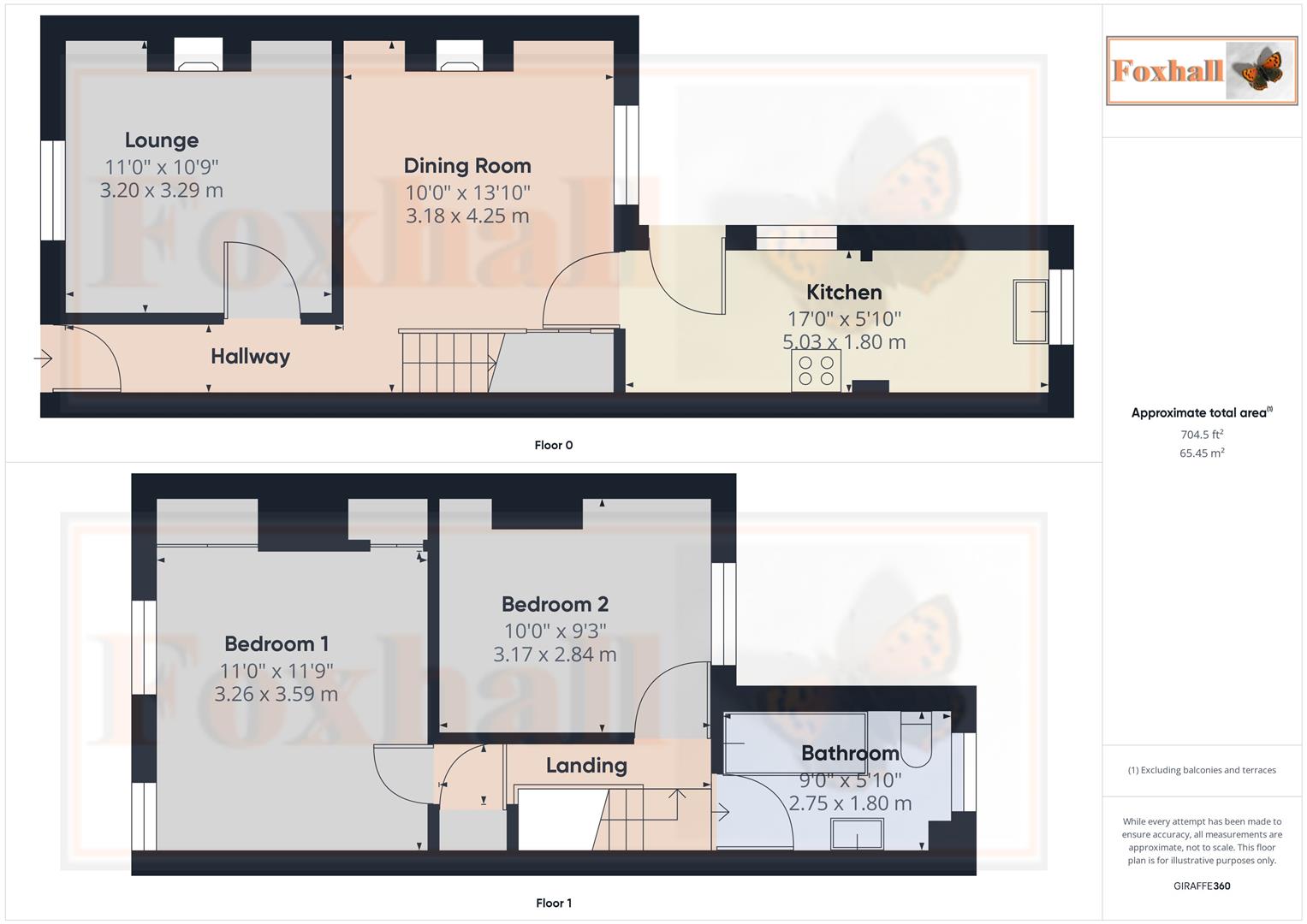Terraced house for sale in Tomline Road, Ipswich IP3
Just added* Calls to this number will be recorded for quality, compliance and training purposes.
Property features
- Sought after east ipswich road just off foxhall road
- Copleston high school catchment area
- No onward chain
- Nicely presented two bedrooms with A modern first floor bathroom suite
- Lounge 11' x 10'9 and separate dining room 13'10 x 10'
- Superb well fitted howdens kitchen 17' x 5'10
- Off road parking
- Large easterly facing rear garden with 13'11 X 8' outbuilding
- Gas heating via radiators and double glazed windows
- Freehold - council tax band B
Property description
Sought after east ipswich road just off foxhall road - copleston high school catchment area - no onward chain - nicely presented two bedrooms with A modern first floor bathroom suite - lounge 11' x 10'9 and separate dining room 13'10 x 10' - superb well fitted howdens kitchen 17' x 5'10 - off road parking - large easterly facing rear garden with 13'11 X 8' outbuilding - gas heating via radiators and double glazed windows
***Foxhall Estate Agents*** are delighted to offer for sale this nicely presented, well proportioned and spacious two bedroom mid terrace house situated in a favoured location just off Foxhall Road within the highly regarded Copleston High School catchment area on the eastern side of Ipswich.
The property is being sold with no onward chain and benefits from off road parking, double glazed window, gas central heating via radiators and a good sized rear garden with an outbuilding 13'11 x 8.
The accommodation comprises of entrance hall, lounge 11' x 10'9, dining room 13'10 x 10', refitted Howdens kitchen 17' x 5'10. To the first floor are two double bedrooms and a modern first floor bathroom suite.
Front Garden
Neat front garden laid to a driveway for off road parking. There is a shared side access leading around to the rear and across one neighbour's property to your property.
Entrance Hall
Double glazed entrance door through to entrance hall, radiator, through to dining room, door to lounge and stairs to first floor.
Lounge (3.35m x 3.28m (11' x 10'9 ))
Double glazed window to front, coved ceiling, attractive fire surround and coal effect gas fire with shelving to one recess and wood effect laminate flooring.
Dining Room (4.22m x 3.05m (13'10 x 10'))
Stairs off to first floor, double glazed window to rear, door to kitchen, coving, fire surround, radiator, wood effect laminate and cupboard under stairs.
Kitchen (5.18m x 1.78m (17' x 5'10))
Comprising one and quarter bowl single sink drainer unit with cupboard under, good range of work-surfaces, cupboards, drawers and appliance space under, wall mounted cupboards over, oven, hob and extractor (not tested), upright cupboard housing wall mounted Baxi boiler with shelving beneath, radiator with shelf over, double glazed window to rear, double glazed window to side, new vinyl flooring and UPVC door to outside.
Landing
Doors to bedrooms 1,2 and bathroom, built in over-stairs cupboard, access to loft which we understand from the vendor has light and some boarding.
Bedroom 1 (3.35m x 3.58m (11' x 11'9))
With fitted double and single wardrobes both with hanging and shelving, two double glazed windows to front, exposed painted wooden floorboards, coved ceiling and radiator.
Bedroom 2 (3.05m x 2.82m (10' x 9'3))
Double glazed window to rear, coving, radiator and built in shelving
Bathroom (2.74m x 1.78m (9' x 5'10))
Panelled bath with mixer tap, shower over with screen, pedestal wash hand basin with mixer tap, low level W.C., radiator and obscure double glazed window to rear.
Rear Garden
The garden itself has a large patio, is enclosed by timber fencing, mainly laid to lawn, large outbuilding to the rear of the property 13'11 x 8'. There is a right of access across your garden area for one adjoining property.
Agents Notes
Tenure - Freehold
Council Tax Band B
Please note that there is shared access over the rear garden between this property and both neighbouring properties.
Property info
For more information about this property, please contact
Foxhall Estate Agents, IP3 on +44 1473 679474 * (local rate)
Disclaimer
Property descriptions and related information displayed on this page, with the exclusion of Running Costs data, are marketing materials provided by Foxhall Estate Agents, and do not constitute property particulars. Please contact Foxhall Estate Agents for full details and further information. The Running Costs data displayed on this page are provided by PrimeLocation to give an indication of potential running costs based on various data sources. PrimeLocation does not warrant or accept any responsibility for the accuracy or completeness of the property descriptions, related information or Running Costs data provided here.

























.png)
