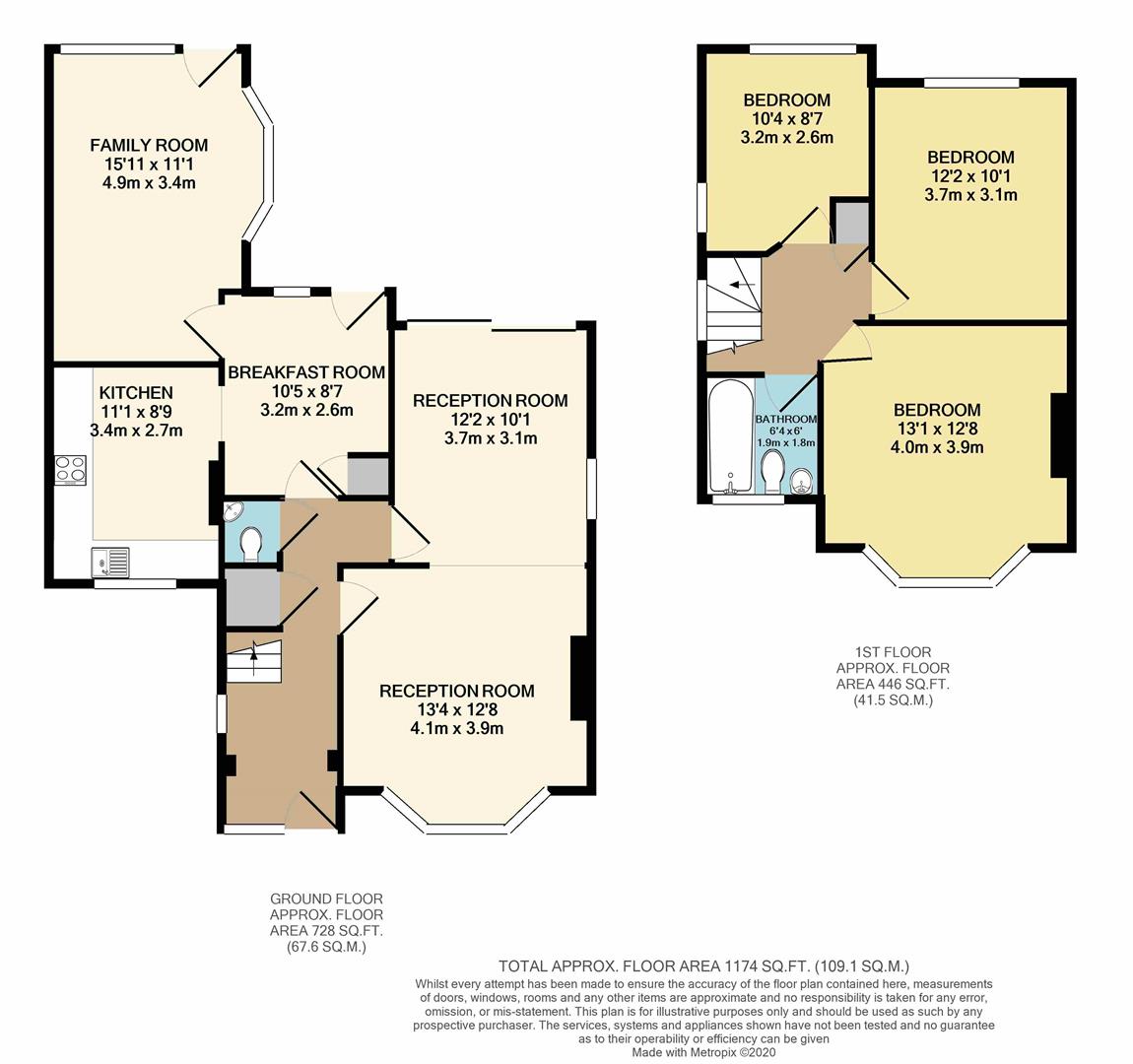Detached house for sale in Mount Pleasant, Cockfosters EN4
Just added* Calls to this number will be recorded for quality, compliance and training purposes.
Property features
- Detached house with A 90' deep front garden
- Three bedrooms
- Through lounge + further reception room
- Fitted kitchen + breakfast rooom
- Hallway & downstairs cloakroom
- Family bathroom
- Rear garden with lawn & large paved patio area
- Suitable for parking several vehicles
- Massive front garden
- Convenient location offered chain free
Property description
Nestled in the charming area of Mount Pleasant, Cockfosters, EN4, this post war double bayed detached house is a true gem waiting to be discovered. Boasting 3 bedrooms, 3 reception rooms, and 1 bathroom across 1,174 sq ft, this property offers ample space for comfortable living.
Upon entering, you are greeted by a through lounge and there is a generously sized rear reception/garden room, perfect for entertaining guests or simply unwinding after a long day. The fitted kitchen and breakfast room provide a cosy setting for enjoying meals with loved ones. Additionally, the entrance hall and downstairs cloakroom add to the convenience of this home.
Upstairs, you'll find a well-appointed bathroom, a first-floor landing, and a loft that holds great potential for conversion, subject to planning permission. The property also features parking space for up to 10 vehicles, making it ideal for families or those who enjoy hosting gatherings.
The front garden offers the possibility of being gated, providing added security and privacy, while also serving as a convenient multi-vehicle parking area, or extra play area. The lovely leafy outlook from the slip road enhances the tranquillity of the surroundings.
Conveniently located near Cockfosters Tube Station (Piccadilly Line), shops, buses, restaurants, and reputable schools, this property offers both comfort and accessibility. There is a small shopping parade only 2 minutes away. Don't miss the opportunity to make this house your home and enjoy the best of what this desirable location has to offer.
Hallway:
Doors to Through Lounge, Morning Room, Leading to Fitted Kitchen & Further Reception Room, and Downstairs Cloakroom. Part Glazed Door + Windows to Front & Side.
Through Lounge: (8.05m x 3.84m (26'5 x 12'7))
Double Glazed Bay Window to Front, Double Glazed Sliding Patio Doors to Rear, Parquet Flooring, Wooden Fireplace with Gas Fire, Radiators.
Front Of Property
Closer View of the Property, Approached via a Very Long Driveway
Lounge Area:
Dining Area:
Further Reception Room/Possible Further Bedroom: (5.08m x 3.73m (16'8 x 12'3))
Double Glazed Bay Window to Side Overlooking Paved Patio Area, Double Glazed Window to Rear, Door to Garden, Parquet Flooring, 2 X Radiators. Could Even be Used as a Downstairs Bedroom.
Well Fitted Kitchen: (3.45m x 2.51m (11'4 x 8'3))
Floor & Wall Units, 4 Ring Hob with Extractor Over, Eye Level Oven, Plumbed for Washing Machine, Sink with Mixer Tap, Double Glazed Window Facing the Front with Open Aspect and Distance from the Slip Road. Parquet Flooring.
Breakfast Room Connecting With Fitted Kitchen
Plus Door to Further Reception Room.
Breakfast Room: (3.28m x 2.57m (10'9 x 8'5))
Parquet Flooring, Double Glazed Window, Double Glazed Door Leading to Patio & Rear Garden, Door to Further Reception Room.
Bedroom 1: Pic. 1 (4.60m x 3.84m (15'1 x 12'7))
Double Glazed Bay Window to Front, Radiator.
Bedroom 1: Pic. 2
Bedroom 2: (3.89m x 3.12m (12'9 x 10'3))
Radiator, Double Glazed Window to the Rear, Radiator.
Bedroom 3: (3.12m x 2.59m (10'3 x 8'6))
Radiator, Double Glazed Window to the Rear, radiator.
Family Bathroom: (2.16m x 2.01m (7'1 x 6'7))
Window to Side, Modern White Bathroom Suite.
Rear Garden & Paved Patio Area:
Patio area laid to lawn, shed
Rear Elevation Of Property & Garden:
Impressive Front Driveway/Garden (approx 27.43m (approx 90'))
An Unusually Very Deep Frontal Driveway & Garden - Providing Plenty of Off Street Parking for a Numerous Number of Vehicles.
Rear Garden:
Rear Of Property
Also Showing Extension Potential.
Very Deep Front Garden:
Very Deep Front Garden, Approached by an Equally Long Driveway, which Could be Enclosed/Gated.
Property info
For more information about this property, please contact
Michael Wright Estate Agents, EN4 on +44 20 8166 7813 * (local rate)
Disclaimer
Property descriptions and related information displayed on this page, with the exclusion of Running Costs data, are marketing materials provided by Michael Wright Estate Agents, and do not constitute property particulars. Please contact Michael Wright Estate Agents for full details and further information. The Running Costs data displayed on this page are provided by PrimeLocation to give an indication of potential running costs based on various data sources. PrimeLocation does not warrant or accept any responsibility for the accuracy or completeness of the property descriptions, related information or Running Costs data provided here.
































.jpeg)

