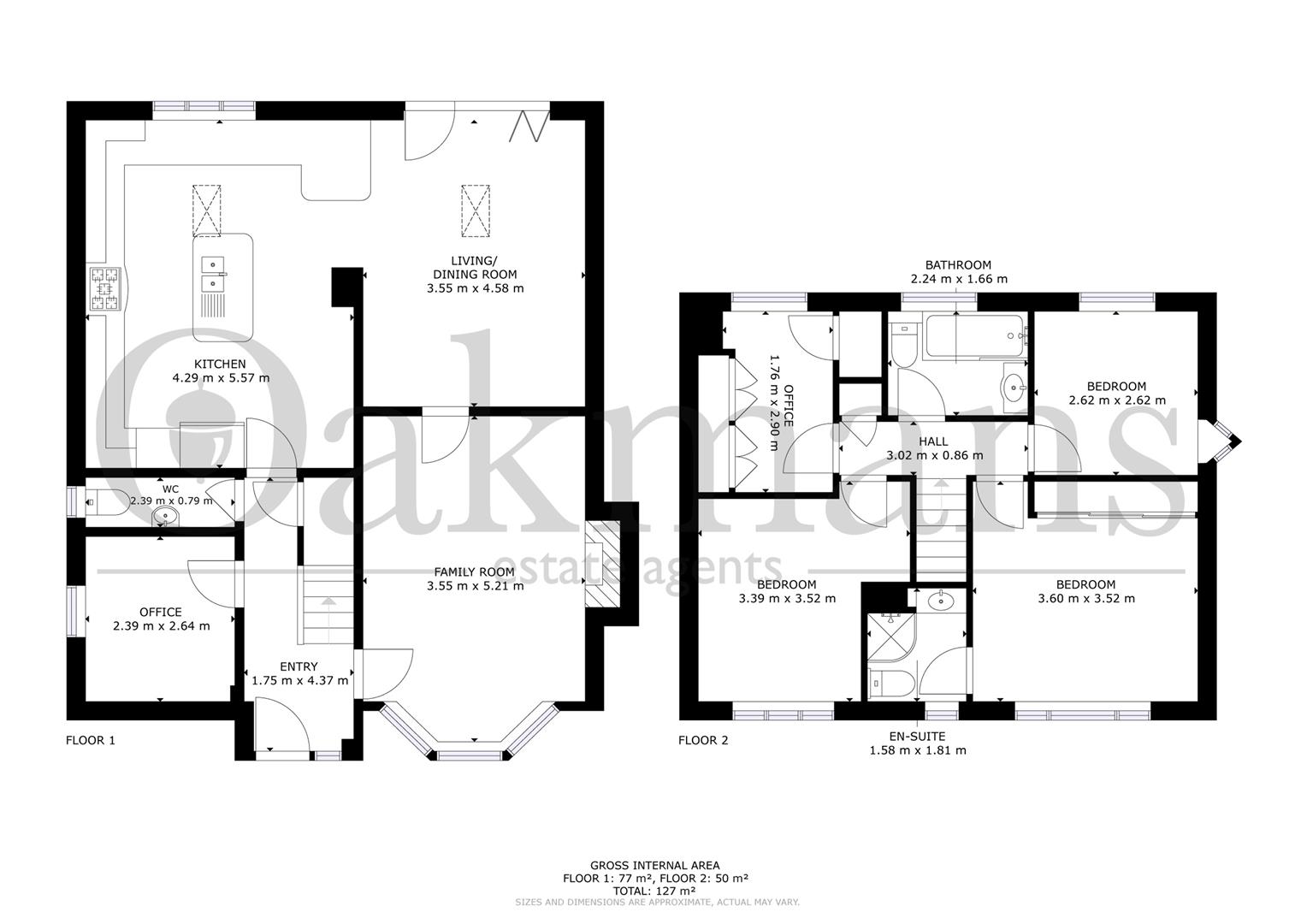Detached house for sale in Pinley Way, Solihull B91
Just added* Calls to this number will be recorded for quality, compliance and training purposes.
Property features
- Detached house
- Beautifully presented
- Two reception rooms
- Office / study
- Extended kitchen
- Four bedooms
- En suite to master
- Family bathroom
- Driveway
- Rear garden
Property description
*** detatched family home ** four bedrooms ** beautifully presented throughout ** high specification ** corner plot ** solar panels***
Oakmans are excited to welcome Pinley Way to the market – a beautifully presented, four bedroom home situated in the highly sough after area of Hillfield, Solihull. Boasting two reception rooms, a modern open plan kitchen diner, four generously sized bedrooms and an ensuite shower room to the master. While also benefitting from an idyllic rear garden and ample driveway parking, this is an ideal property for a growing family, ready to move into with its contemporary aesthetic throughout. The desirability of the property continues with having the added convenience of being situated a short distance from Solihull Town Centre, perfectly located for transport links, local amenities, fantastic schools, restaurants and shops. Pinley Way is catchment area for many fantastic secondary schools including Tudor Grange, Alderbrook and St. Peters as well as many outstanding Primary Schools. The property offers gas central heating throughout with the added benefit of Solar Panels.
Approaching the advantageous corner plot, we are greeted with plenty of curb appeal and parking for multiple cars via its tarmac driveway with lawned surround. Entering via the UPVC double glazed front door, we are welcomed into the home through the entrance hallway, with wood flooring, stairs rising to the first floor with storage under and entrances into; Partially converted garage – currently used as an office space. Downstairs WC with low level flush WC and wall mounted hand wash basin. Front reception room with a beautiful bay window inviting plentiful natural light to the cozy space. Flowing through towards the rear, we step into the lounge area of the stunning open plan kitchen diner, offering further living space and continuity through to the dining and kitchen spaces. The kitchen is a sleek suite of fitted wall mounted cupboards, drawers and base units, all uniform with the central island having stylish granite work surfaces. Integrated appliances include; sink with drainer unit, electric oven and hob with extractor hood, island with cupboards and integrated usb sockets and charger, space for fridge freezer, space and plumbing for washing machine and dishwasher and sandstone tiled floor. Also offering plenty of natural lighting from the rear window and bifold doors, this is the ideal space for family dining and indoor outdoor entertaining.
To the first-floor landing is an airing cupboard plus access to the loft, four bedrooms and family bathroom. The Master bedroom faces the front elevation with triple windows to the front, benefits from built in sliding wardrobes and access the en-suite shower room, fully tiled and complete with a corner shower, vanity hand wash basin and low level flush WC. Facing the rear elevation with windows to rear and side is another good-sized double. Across the hallway are two further bedrooms, with the front being a large double room and to the rear being the final bedroom, with fitted wardrobes and window to rear. The family bathroom is a tiled suite to a neutral effect incorporating a jacuzzi style bath with shower over, vanity unit with hand wash basin, low level flush WC and a window to rear.
Stepping outside, we further enjoy the spacious residence this proeprty offers with a generously sized rear garden. With a large, decked area offering the perfect BBQ space, we overlook the lawned area, well maintained with mature trees bordering the fenced surround, offering privacy and tranquility to your outdoor space.
This is a rare opportunity to purchase in a highly sought after location, Call Oakmans Today to Arrange your viewing!
Property info
For more information about this property, please contact
Oakmans Estate Agents, B90 on +44 121 659 2341 * (local rate)
Disclaimer
Property descriptions and related information displayed on this page, with the exclusion of Running Costs data, are marketing materials provided by Oakmans Estate Agents, and do not constitute property particulars. Please contact Oakmans Estate Agents for full details and further information. The Running Costs data displayed on this page are provided by PrimeLocation to give an indication of potential running costs based on various data sources. PrimeLocation does not warrant or accept any responsibility for the accuracy or completeness of the property descriptions, related information or Running Costs data provided here.



















































.png)
