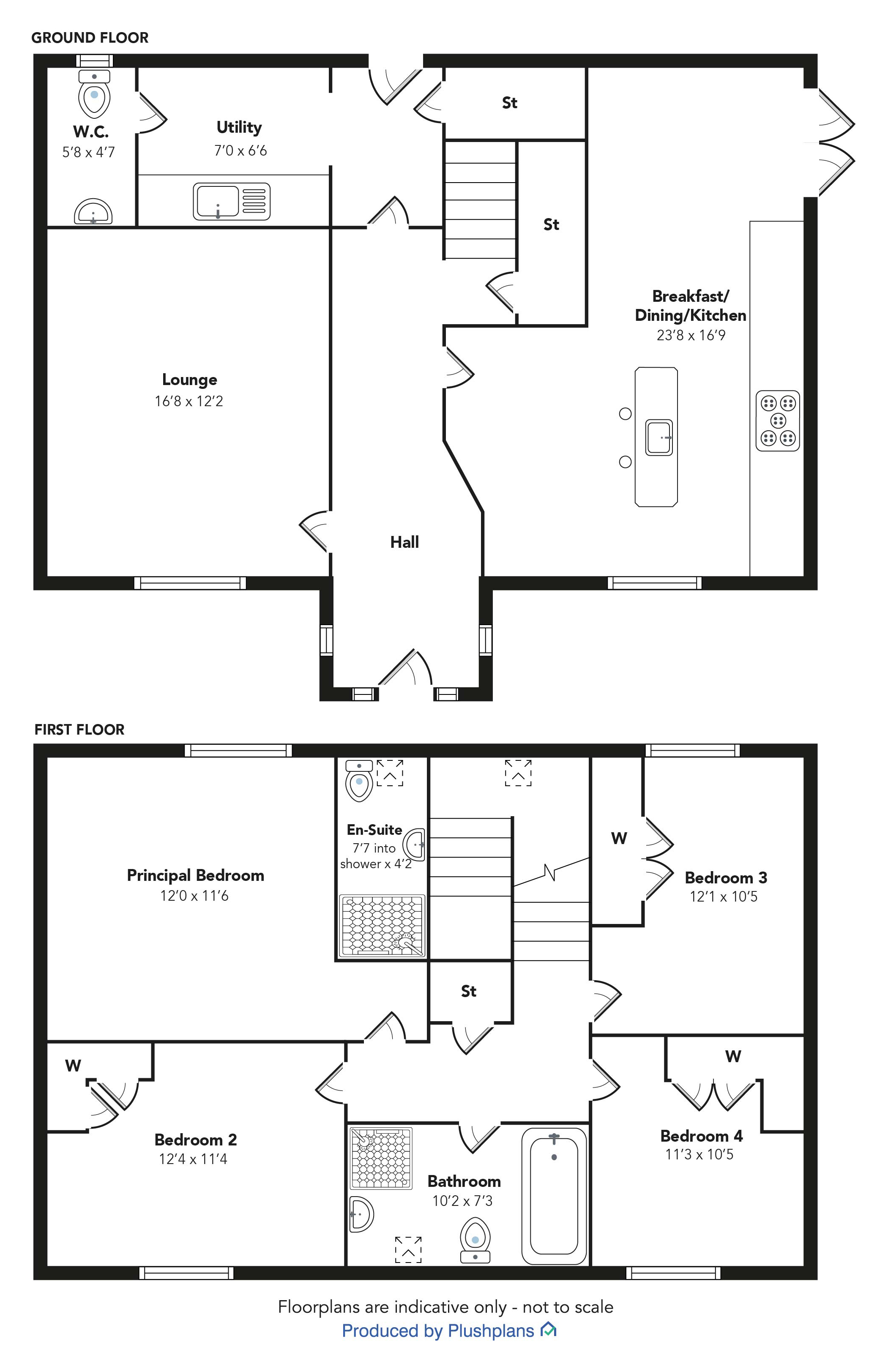Farmhouse for sale in 4 Chapel Road, Houston PA6
Just added* Calls to this number will be recorded for quality, compliance and training purposes.
Property features
- Stunning Setting
- Built in A Contemporary Fashion with Stone and render Facade
- Breakast Dining Kitchen
- Just 0.8 miles from Houston village
- Fabulous Open Aspects Surrounding
- Four Bedrooms Principal with es
- Wrap Around Lawn
- Gryffe Catchment
Property description
Situated just 0.8 miles outside the centre of the village of Houston is this simply stunning end terraced villa formed around a development of only ten homes in one of Houston's most stunning outlooks.
Completed in 2021 in the form grounds of Chapel Farm, the developer created stunning homes whilst retaining character in a peaceful setting. A blend of stone and render make up the façade of number four with the added benefit of a corner position, no matter what angle you view this home from you will be suitably impressed.
A broad reception hallway with pitched covered roof leads to the front facing lounge. The dining kitchen is impressively bright with windows to the front which faces East and a set of French doors on the side elevation giving direct access to the lawn garden. The kitchen itself has a breakfast bar for casual dining, space for a dining table and ample wall & base units with contrasting granite work surfaces as well as integrated appliances that include oven, hob, extractor hood and dishwasher. A separate utility room off the hallway has further plumbing facilities and there is also a cloakroom with WC and wash hand basin. An understair storage cupboard completes the ground floor.
A carpeted stairwell leads to the first floor where there are four well proportioned bedrooms and the house bathroom. The principal bedroom has an en-suite shower room and the bathroom is designed in the same contemporary manner with bath, separate shower, WC and wash hand basin. Three of the bedrooms have had wardrobes built-in for added storage. From these bedrooms stunning vistas can be had on two of the elevations overlooking the farmland and beyond.
The specification of this lovely home includes gas central heating, double glazing, solar panels and a garage in the garage complex in the grounds.
Houston is a residential village which is an ideal base for the commuting client, being a short drive away from the bypass which links up with the M8 motorway for connection to Glasgow International Airport, Paisley, Braehead Shopping Centre and Glasgow city centre. Houston village is only 0.8 mile away and offers a range of local shops and amenities and social and recreational facilities such as tennis/squash club, bowling club and village pubs. Also within Houston is the respected Gryffe High School and two Primary Schools.
Dimensions
Lounge 16'8 x 12'2
Breakfast Dining Kitchen 23'8 x 16'9
Utility 7'0 x 6'6
WC 5'8 x 4'7
Principal Bedroom 12'0 x 11'6
En-suite 7'7 into shower x 4'2
Bedroom 2 12'4 x 11'4
Bedroom 3 12'1 x 10'5
Bedroom 4 11'3 x 10'5
Bathroom 10'2 x 7'3
EPC Band B
EPC rating: B
Viewing
Property info
For more information about this property, please contact
Cochran Dickie, PA11 on +44 1505 438970 * (local rate)
Disclaimer
Property descriptions and related information displayed on this page, with the exclusion of Running Costs data, are marketing materials provided by Cochran Dickie, and do not constitute property particulars. Please contact Cochran Dickie for full details and further information. The Running Costs data displayed on this page are provided by PrimeLocation to give an indication of potential running costs based on various data sources. PrimeLocation does not warrant or accept any responsibility for the accuracy or completeness of the property descriptions, related information or Running Costs data provided here.


































.png)