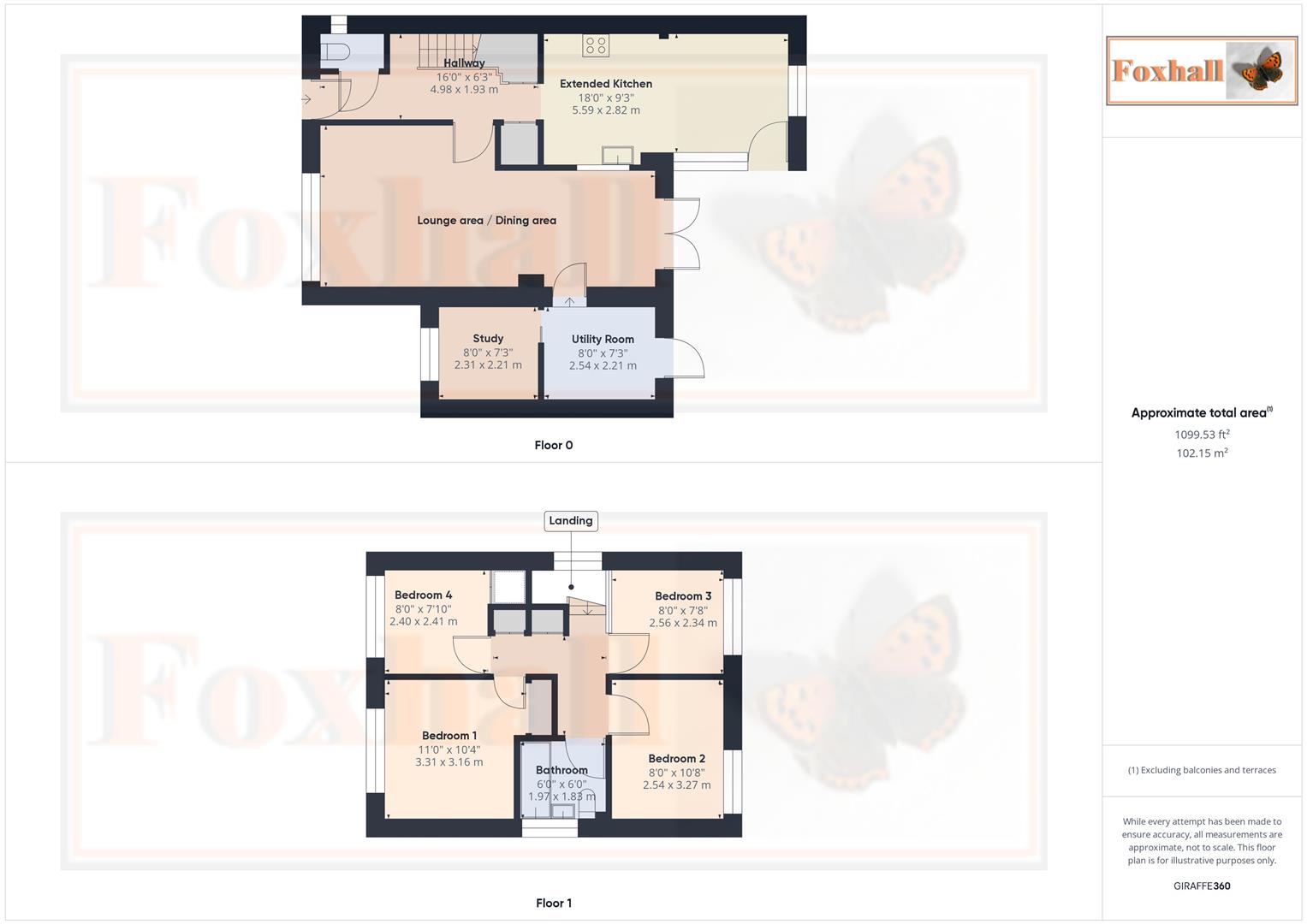Link-detached house for sale in Sunfield Close, Ipswich IP4
Just added* Calls to this number will be recorded for quality, compliance and training purposes.
Property features
- Highly regarded copleston high school catchment area
- Four bedroom link detached house
- Extension to the kitchen 18'4 X 9'6
- Off road parking
- Easy to maintain style rear garden
- Double glazed windows and gas heating via boiler and radiators
- Ground floor cloakroom and first floor bathroom
- Lounge area 13'3 x 12' and dining area 11'11 x 8'7
- Utility 8'4 x 7'3 and study 7'7 x 7'3
- Freehold - council tax band C
Property description
Highly regarded copleston high school catchment area - four bedroom link detached house - extension to the kitchen 18'4 X 9'6 - off road parking - easy to maintain style rear garden - double glazed windows and gas heating via boiler and radiators - ground floor cloakroom and first floor bathroom - lounge area 13'3 x 12' and dining area 11'11 x 8'7 - utility 8'4 x 7'3 and study 7'7 x 7'3
***Foxhall Estate Agents*** are delighted to offer for sale this four bedroom link style detached house situated in a sought after location just off Bloomfield Street on the eastern side of Ipswich within the highly regarded Copleston High School and Britannia Primary School catchment areas.
The property benefits from off road parking, double glazed windows, gas heating via radiators and an easy to maintain rear garden with artificial lawn. The accommodation comprises entrance porch, entrance hall, downstairs cloakroom, extended kitchen 18'4 X 9'6, lounge area 13'3 x 12', dining area 11'11 x 8'7, utility 8'4 x 7'3 and study 7'7 x 7'3 to the ground floor and four bedrooms and a family bathroom to the first floor.
Front Garden
Off road parking via a driveway to the front of the property.
Entrance Porch
Door to entrance porch with double glazed window to front and side and entrance door to entrance hall.
Entrance Hall
Radiator, cupboard under stairs, additional built in storage cupboard, stairs up and doors to:
Downstairs Cloakroom
Low level W.C., wash hand basin and obscure double glazed window to side.
Kitchen (5.49m 1.22m x 2.90m (18' 4 x 9'6))
Comprising one and quarter bowl, single sink and drainer unit, cupboard, drawer and appliance space under and work-surfaces over, island with drawers, cupboard and breakfast bar area, double glazed window to side and rear, open serving hatch area and obscure double glazed door to outside.
Lounge Area / Dining Area (4.04m x 3.66m / 3.63m x 2.62m (13'3 x 12' / 11'11)
Lounge area: Double glazed window to front, radiator, laminated style flooring and custom made blinds to remain.
Dining area: Double glazed French doors to outside, made to measure blinds, laminated style flooring, coved ceiling and door to:
Utility Room (2.54m x 2.21m (8'4 x 7'3))
Upright cupboard, wall mounted cupboard, work-surface with cupboard, drawer and appliance space under, sliding door to study.
Study (2.31m x 2.21m (7'7 x 7'3))
Double glazed window to front.
Landing
Obscure double glazed window to side, built in airing cupboard, further built in cupboard housing Worcester combination boiler and doors to:
Bedroom 1 (3.18m x 2.95m increasing to 3.33m (10'5 x 9'8 incr)
Double glazed window to front, radiator and storage / wardrobe area with hanging rail.
Bedroom 2 (3.28m x 2.54m (10'9 x 8'4))
Double glazed window to rear and radiator.
Bedroom 3 (2.57m x 2.31m (8'5 x 7'7))
Double glazed window to rear and radiator.
Bedroom 4 (2.41m x 2.41m (7'11 x 7'11))
Double glazed window to front, large cupboard over stairs and radiator.
Bathroom
Panelled bath with shower over, pedestal wash hand basin, low level W.C, heated towel rail, shaver point, extractor fan and an obscure double glazed window to side.
Rear Garden
Enclosed rear garden with timber fencing with concrete posts, patio with artificial lawn and tree to the corner of the garden.
Agents Notes
Tenure - Freehold
Council Tax Band C
Property info
For more information about this property, please contact
Foxhall Estate Agents, IP3 on +44 1473 679474 * (local rate)
Disclaimer
Property descriptions and related information displayed on this page, with the exclusion of Running Costs data, are marketing materials provided by Foxhall Estate Agents, and do not constitute property particulars. Please contact Foxhall Estate Agents for full details and further information. The Running Costs data displayed on this page are provided by PrimeLocation to give an indication of potential running costs based on various data sources. PrimeLocation does not warrant or accept any responsibility for the accuracy or completeness of the property descriptions, related information or Running Costs data provided here.



























.png)
