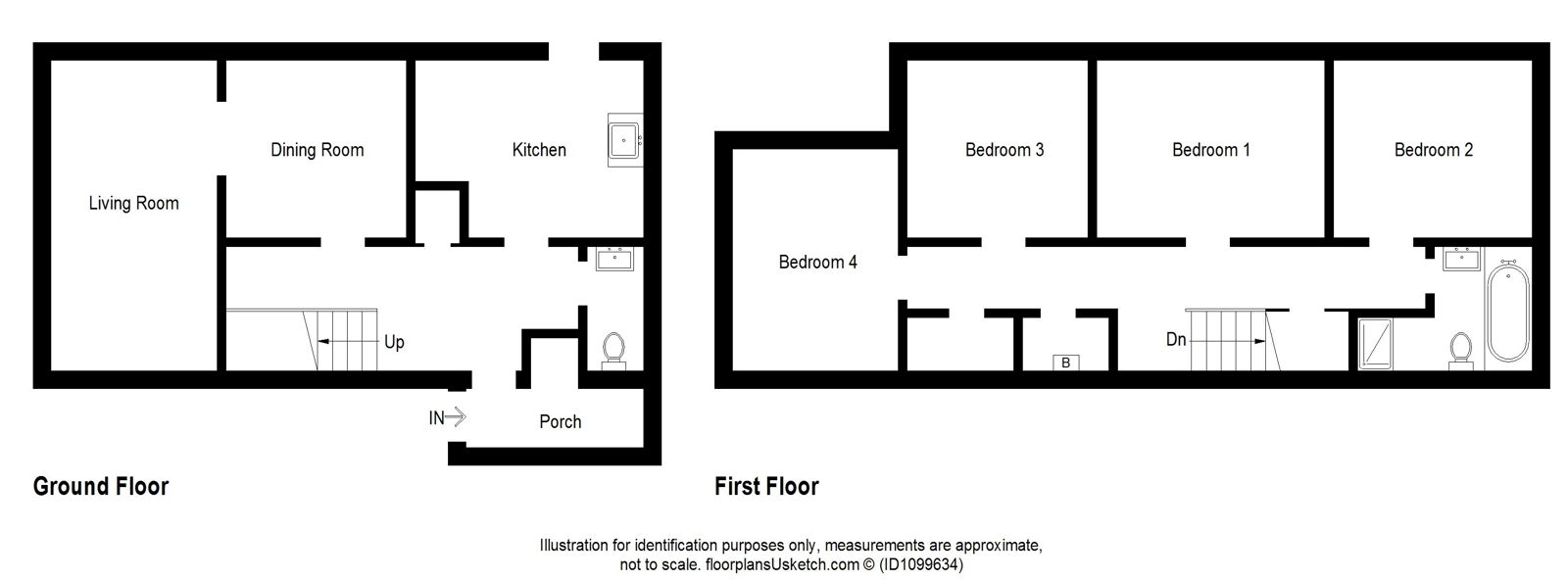Terraced house for sale in 6 Chestnut Road, Dingwall IV15
Just added* Calls to this number will be recorded for quality, compliance and training purposes.
Property features
- Home report under EPC link
- Deceptively spacious property
- Generous living accommodation
- Four double bedrooms
- Decorated in neutral tones
- Open views enjoyed from bedrooms
- Walk-in condition
- Ideal family home
- Viewing recommended
Property description
This deceptively spacious family home is located in an established residential of Dingwall. Affording generously proportioned living accommodation and four double bedrooms, this property would be ideal for a family. Viewing recommended.
Gardens:- A paved path proceeds to the entrance of the property and a tarmac walkway continues to give access to the rear garden. The rear garden is laid to lawn with a paved patio area which acts as an ideal space for outdoor entertaining. The rear garden also houses a timber Wendy house.
Location:- Dingwall enjoys many amenities including a town centre, leisure centre with swimming pool, supermarket, restaurants, bars and further amenities. Primary and secondary schooling is also offered in Dingwall and there are also public transport links via bus and train.
Entrance vestibule (3.17m x 1.06m):- The bright and spacious entrance vestibule offers ample space for storing boots and coats and offers access to the hallway.
Hallway:- The welcoming hall is open to the staircase and offers large under stair storage space and an additional storage cupboard. The hallway offers access to the dining room, kitchen and WC.
Lounge (5.40m x 4.08m) :- This generous and bright lounge benefits from an electric fire with marble hearth and wood surround which offers a pleasing focal point. The lounge offers views of the rear garden, rolling hills and beyond.
Kitchen (3.53m x 3.60m) :- The stylish and contemporary kitchen is fitted with a combination of wall mounted and floor based units and worktop, an integrated oven, integrated hob, extractor hood and stainless steel sink and drainer. Space is also available for a fridge/freezer, washing machine and a dishwasher. The kitchen offers access to the rear garden via sliding patio doors.
Dining room (3.55m x 2.61m):- This bright open plan room offers access to the lounge via an open arch. There is ample space for dining furniture and the dining room boasts views of the rolling hills.
WC (1.79m x 0.86m):- This room is furnished with a wash hand basin and WC.
Staircase to landing :- The staircase proceeds to the landing where access is offered to the bathroom, four bedrooms, three deep integrated storage cupboards and access to the loft via a ceiling hatch.
Bedroom one (3.94m 2.73m):- This well proportioned double bedroom benefits from open views to the rear and access to the loft via a ceiling hatch.
Bedroom two (3.54m x 3.42m) :- The second bedroom enjoys an open outlook views and a generous degree of natural light.
Bedroom three ( 3.60m x 3.43m):- Bedroom three is another bright double bedroom which boasts an open outlook.
Bedroom four ( 3.21m x 3.43m):- This generously proportioned double bedroom also takes in open views.
Property info
For more information about this property, please contact
eXp World UK, WC2N on +44 330 098 6569 * (local rate)
Disclaimer
Property descriptions and related information displayed on this page, with the exclusion of Running Costs data, are marketing materials provided by eXp World UK, and do not constitute property particulars. Please contact eXp World UK for full details and further information. The Running Costs data displayed on this page are provided by PrimeLocation to give an indication of potential running costs based on various data sources. PrimeLocation does not warrant or accept any responsibility for the accuracy or completeness of the property descriptions, related information or Running Costs data provided here.
































.png)
