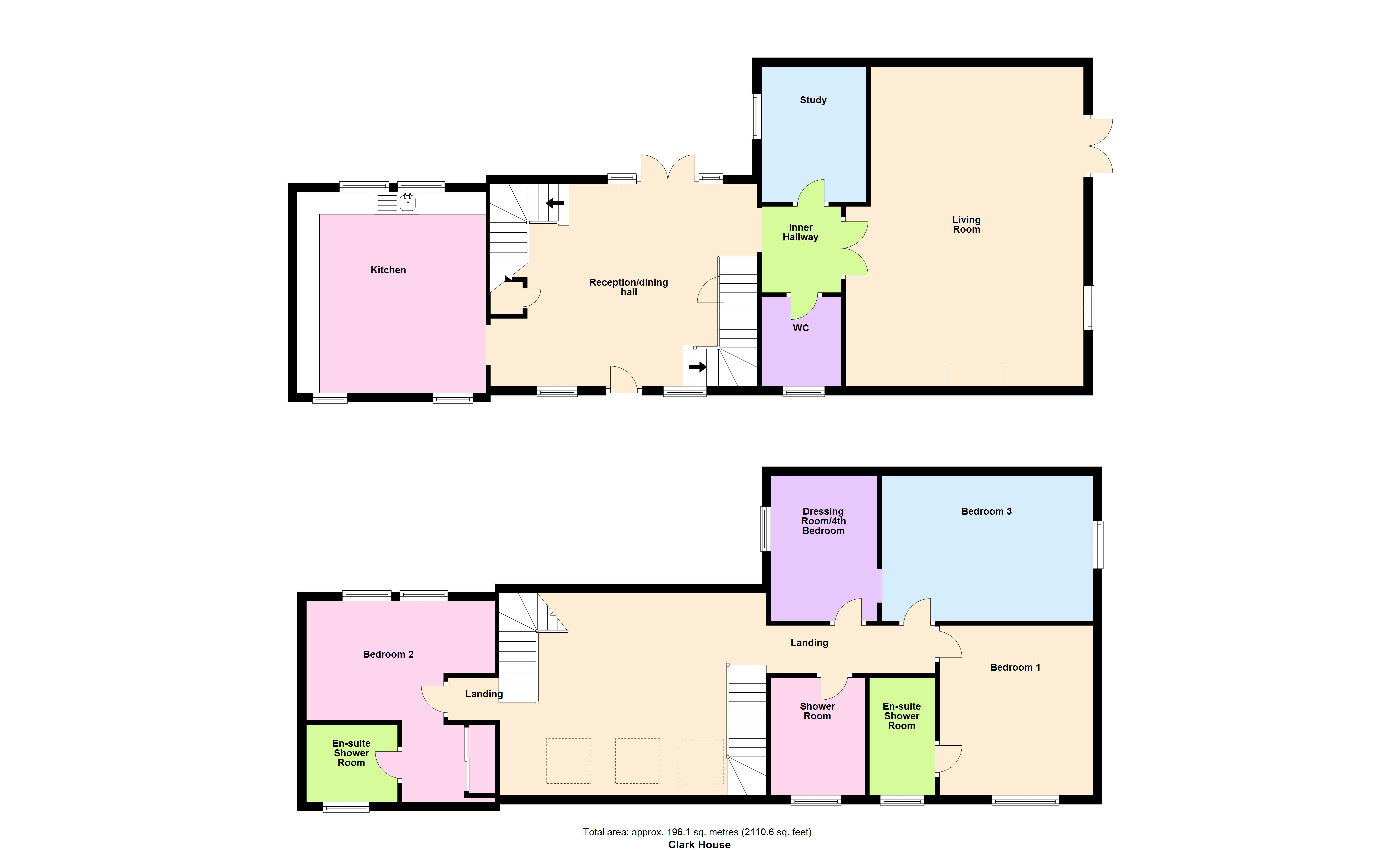Detached house for sale in West Lane, Baildon, Shipley, West Yorkshire BD17
Just added* Calls to this number will be recorded for quality, compliance and training purposes.
Property description
Important Note to Potential Purchasers & Tenants:
We endeavour to make our particulars accurate and reliable, however, they do not constitute or form part of an offer or any contract and none is to be relied upon as statements of representation or fact. The services, systems and appliances listed in this specification have not been tested by us and no guarantee as to their operating ability or efficiency is given. All photographs and measurements have been taken as a guide only and are not precise. Floor plans where included are not to scale and accuracy is not guaranteed. If you require clarification or further information on any points, please contact us, especially if you are traveling some distance to view. Potential purchasers: Fixtures and fittings other than those mentioned are to be agreed with the seller. Potential tenants: All properties are available for a minimum length of time, with the exception of short term accommodation. Please contact the branch for details. A security deposit of at least one month’s rent is required. Rent is to be paid one month in advance. It is the tenant’s responsibility to insure any personal possessions. Payment of all utilities including water rates or metered supply and Council Tax is the responsibility of the tenant in every case.
QBA240274/8
Description
'Clark House Cottage' is a highly individual and beautifully presented detached property that sits superbly in the popular and sought after West Lane area of Baildon where it enjoys excellent access to both the village centre and Shipley Glen. Believed to have started its life as a small farm cottage that belonged to the adjacent farm, the property was subjected to an extensive program of redevelopment extending its accommodation to include a stunning double height dining hall with French doors leading out onto a covered veranda, a well appointed breakfast kitchen with integrated appliances, versatile home office/study, spacious lounge with doors to the garden, and four good sized bedrooms, two of which have en-suite shower-rooms (the 4th bedroom is currently used as a dressing room). Outside, the property enjoys attractively landscaped gardens primarily laid on two sides featuring paved patio areas, level lawns and is accessed by an automated gate that provides access to a (truncated)
Location
West Lane is one of Baildon's most popular and sought after areas - linking the village centre to Shipley Glen and boasting a wide range of property styles including modern detached and traditional semi's. Clarke House Cottage was originally part of Clarke House Farm and stands adjacent to the original Farmhouse, both of which have excellent access to the village centre which is less than a mile away, the local schools and Shipley Glen which is just over a mile away in the opposite direction.Baildon itself is a bustling and vibrant village that is situated on the borders of Bradford and Leeds. Enjoying a rural setting, Baildon is well known for its moorland beauty via Baildon Moor and Shipley Glen, yet has the convenience of excellent road and rail networks that link the village superbly with Leeds and Bradford making it an ideal choice for those wishing to commute. The village centre is home to a wide variety of shops, bars and restaurants and is well served by a Co-Op (truncated)
Directions
From the centre of Baildon, take the first exit from the roundabout onto Westgate. At the giveway junction turn left onto West Lane and proceed to follow as though travelling towards Shipley Glen. Proceed past Sandals First school and Clark House Cottage can be found on the left - opposite the turning to Summerfield Grove.
Reception/Dining Hall (5.94m x 4.5m)
Living Room (7.01m x 5.3m)
Sep WC
Study (3.16m x 2.37m)
Kitchen (4.25m x 4.15m)
First Floor Landing
Bedroom 1 (3.78m x 3.46m)
En Suite Shower Room
Bedroom 2
4.28m max x 4.27m max
En Suite Shower Room
Bedroom 3 (4.74m x 3.18m)
Bedroom 4/Dressing Room (3.16m x 2.37m)
Shower Room
Property info
For more information about this property, please contact
Your Move - Roebuck Residential, BD17 on +44 1274 978125 * (local rate)
Disclaimer
Property descriptions and related information displayed on this page, with the exclusion of Running Costs data, are marketing materials provided by Your Move - Roebuck Residential, and do not constitute property particulars. Please contact Your Move - Roebuck Residential for full details and further information. The Running Costs data displayed on this page are provided by PrimeLocation to give an indication of potential running costs based on various data sources. PrimeLocation does not warrant or accept any responsibility for the accuracy or completeness of the property descriptions, related information or Running Costs data provided here.



















































.png)
