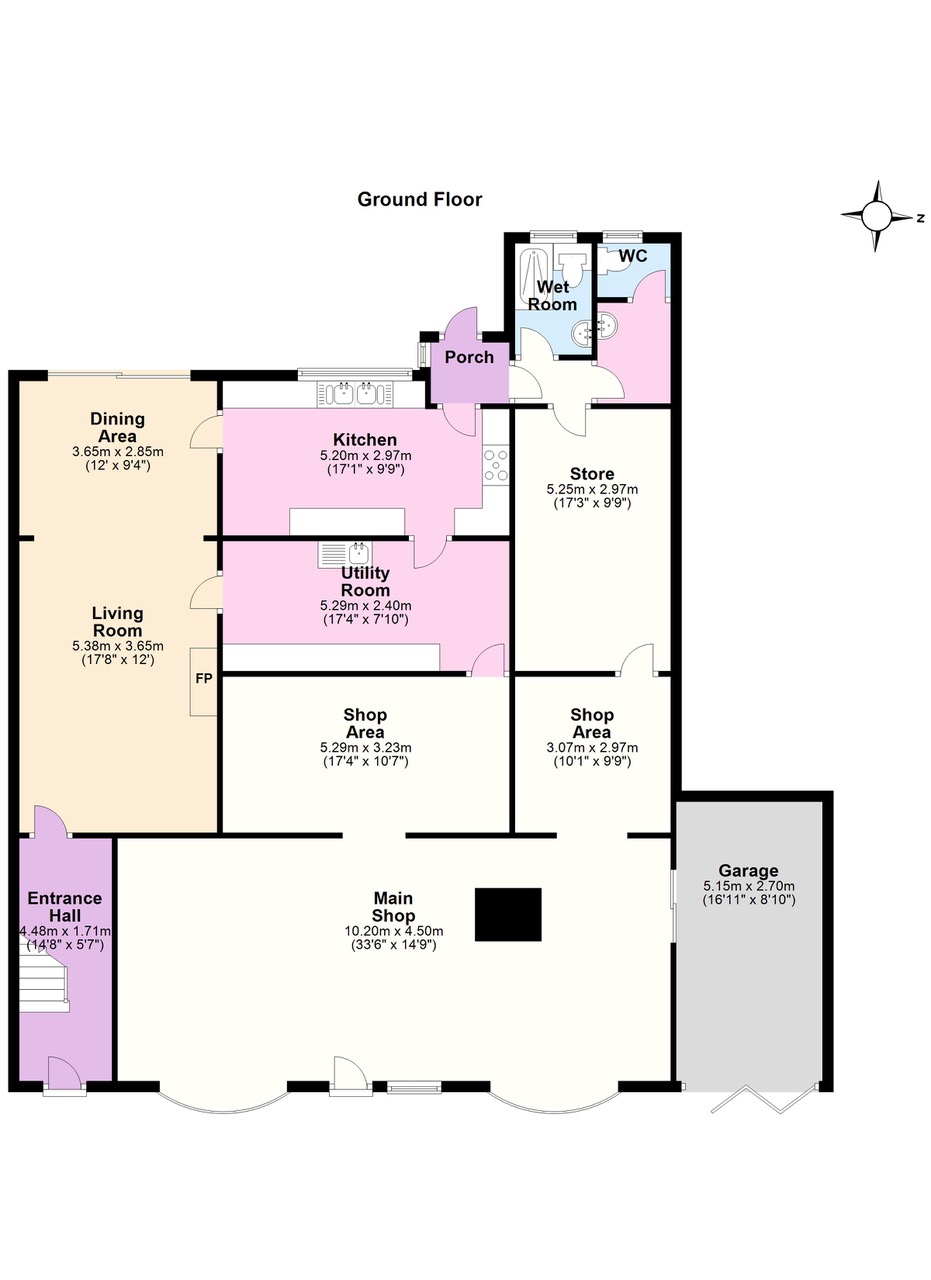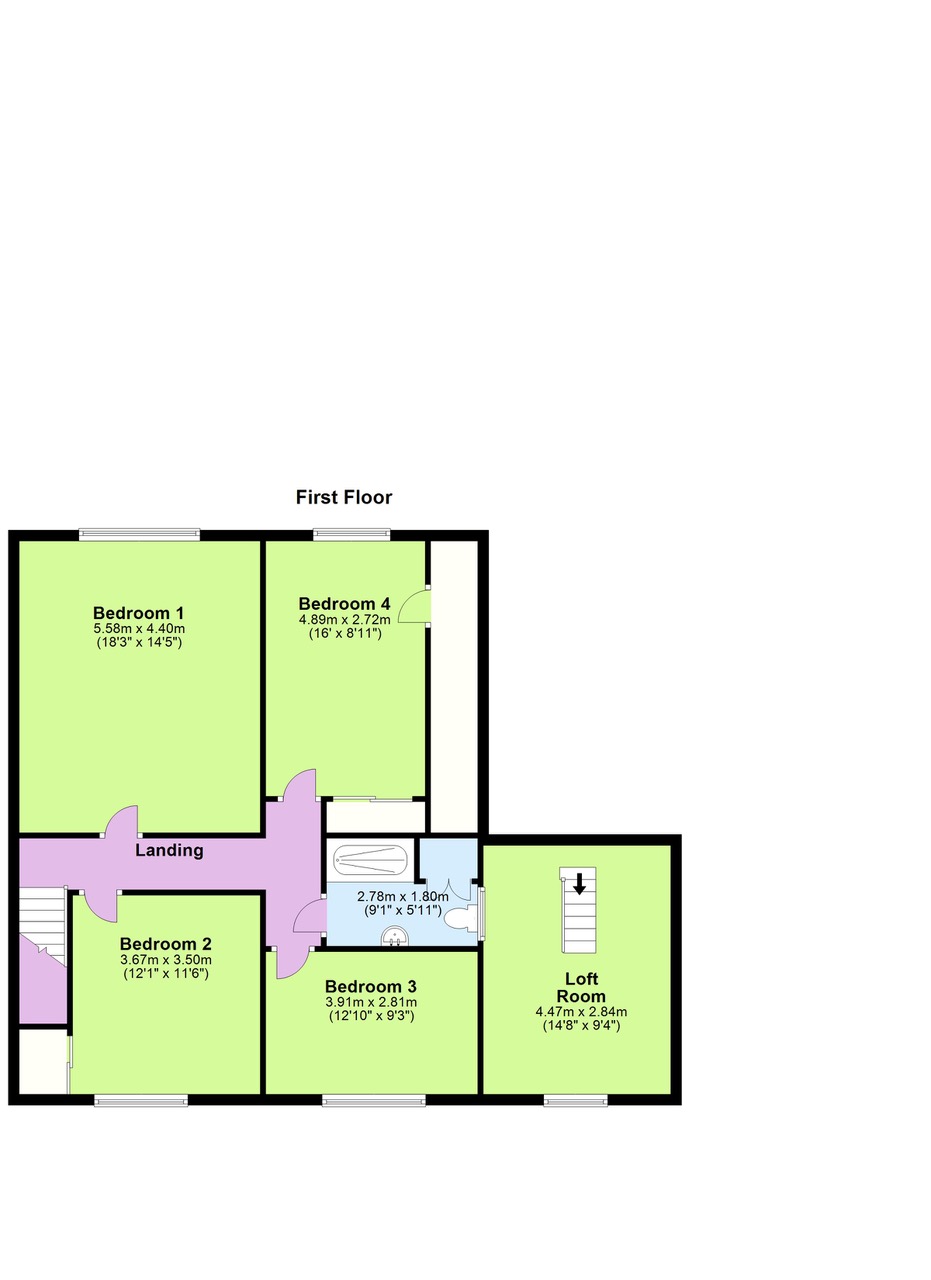Terraced house for sale in West Street, Corfe Castle, Wareham BH20
Just added* Calls to this number will be recorded for quality, compliance and training purposes.
Property features
- Grade II listed building
- Favoured position in historic village
- Views over the garden to open country
- Spacious accommodation
- Terraced cottage and adjoining shop
- 4 double bedrooms
- Good sized garden
- Garage
- Planning permission to divide the property into 2 separate dwellings (now lapsed)
Property description
24 West Street is an attractive Grade II Listed building in a favoured position approximately 300 metres from the village square and Castle Ruins. It currently comprises a terraced cottage and adjoining shop, which has been operating as a delicatessen.
The original building, thought to be of solid stone construction with cement rendered upper elevations, dates back to the early 17th Century, although it has been extended and enlarged in more recent times.
Planning Permission (application no: 6/2020/0142) was granted to divide the property into two separate dwellings, as shown on the insert sheet of this brochure.This has now lapsed but we consider could be re-instated, subject to application.
The quintessential village of Corfe Castle lies at the centre of the Isle of Purbeck and sits to the West of the seaside resort of Swanage (5 miles distant) with its fine, safe, sandy beach and the market town of Wareham a similar distance, which has main line rail links to London Waterloo (approx 2.5 hours). Much of the area surrounding the village is classified as being of Outstanding Natural Beauty incorporating the Jurassic Coast, part of the World Heritage Coastline.
Currently, there is a large shop area at the front of the building with attractive bay display windows and central entrance door. Beyond there are two further shop areas and a store and access from the shop to the integral garage. A separate side entrance leads to the large through living/dining room. The living area has a Purbeck stone fireplace with wooden mantel and fitted wood burning stove, the dining area has sliding doors which span the width of the room and open on to the paved patio and rear garden. At the rear of the property the spacious kitchen is fitted with an extensive range of units and light units and leads to an equally sized utility room. A wet room and separate WC completes the accommodation on this level.
Living Room 5.38m x 3.65m (17'8" x 12')
Dining Area 3.65m x 2.85m (12' x 9'4")
Kitchen 5.2m x 2.97m (17'4" x 7'10")
Utility 5.29m x 2.4m (17'4" x 7'10)
Wet Room
Separate WC
Shop Area 10.2m x 4.5m (33'6" x 14'9")
Store 1 5'25m x 3.23m (17'3" x 10'7")
Store 2 5.25m x 2.97m x 17'3" x 9'9")
Store 3 3.07m x 2.97m (10'1" x 9'9")
On the first floor there are four double bedrooms. The master bedroom is currently used as a second sitting room and is exceptionally spacious. It enjoys views over the garden to open country in the distance. The family shower room is fitted with a modern suite with large walk-in shower. There is also a loft room with vaulted beamed ceiling.
Bedroom 1 5.58m x 4.4m (18'3" x 14'5")
Bedroom 2 3.67m x 3.5m (12'1" x 11'6")
Bedroom 3 3.91m x 2.81m (12'10" x 9'3")
Bedroom 4 4.89m x 2.72m (16' x 8'11")
Shower Room 2.78m x 1.8m (9'1" x 5'11")
Loft Room 4.47m x 2.84m (14'8" x 9'4")
Outside, the property enjoys an attractively landscaped garden at the rear which is mostly lawned with paved patio area and well established shrubs and hedging creating a private and secluded space. There is an integral garage with folding timber doors.
Garage 5.15m x 2.7m (16'11" x 8'10")
council tax Band F - £3,556.16 for 2024/2025.
Viewing Strictly by appointment through the Agents, Corbens, . The postcode is BH20 5HD.
Property Reference COR1366
Property info
For more information about this property, please contact
Corbens, BH19 on +44 1929 408083 * (local rate)
Disclaimer
Property descriptions and related information displayed on this page, with the exclusion of Running Costs data, are marketing materials provided by Corbens, and do not constitute property particulars. Please contact Corbens for full details and further information. The Running Costs data displayed on this page are provided by PrimeLocation to give an indication of potential running costs based on various data sources. PrimeLocation does not warrant or accept any responsibility for the accuracy or completeness of the property descriptions, related information or Running Costs data provided here.

























.png)


