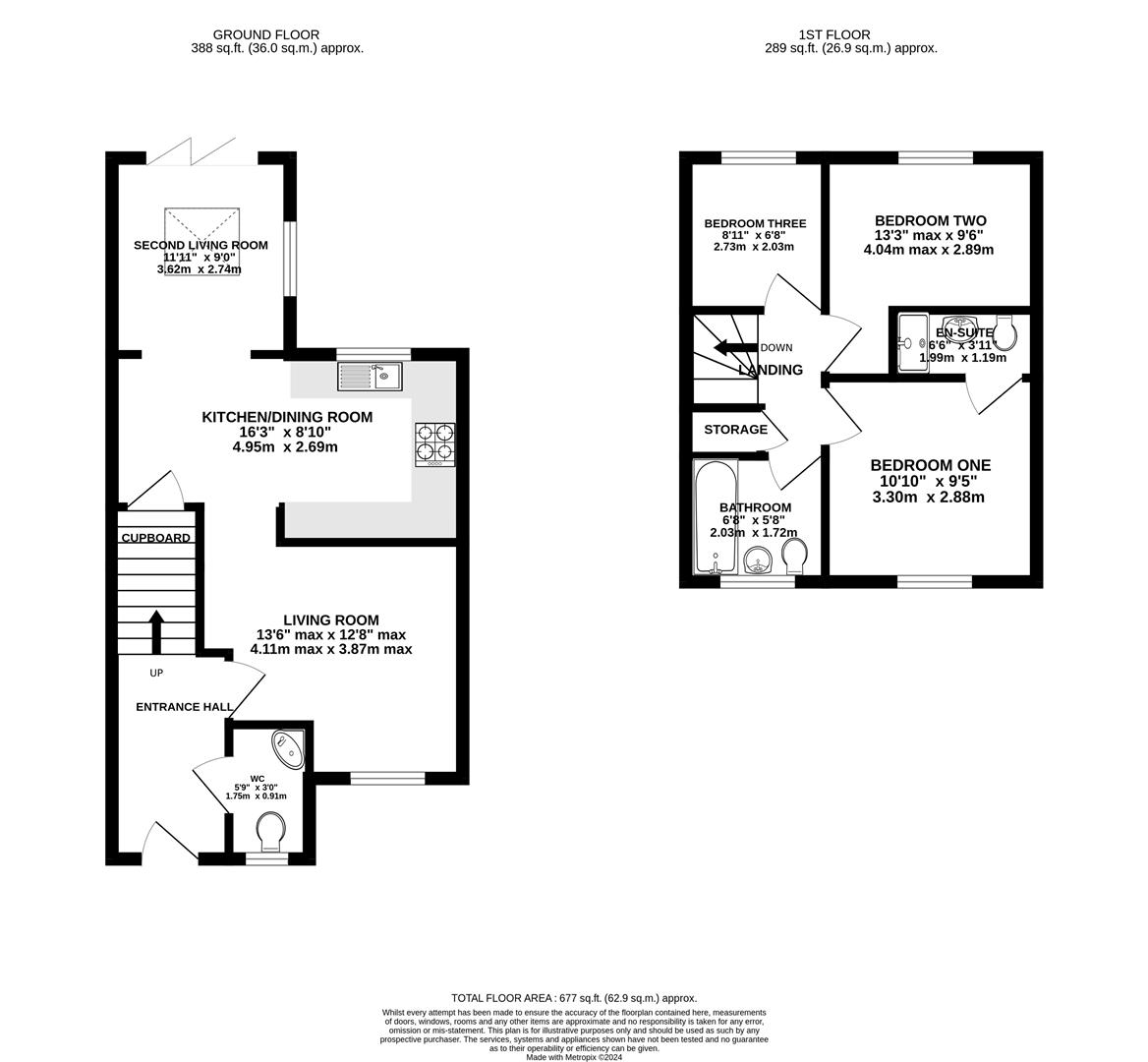Terraced house for sale in Swannington Drive, Kingsway, Quedgeley, Gloucester GL2
Just added* Calls to this number will be recorded for quality, compliance and training purposes.
Property features
- Three bedroom extended terraced home with en-suite to master
- Immaculately presented throughout
- Modern kitchen & bathrooms
- Private & enclosed rear garden
- Two allocated parking spaces adjacent to the property
- Potential rental income of £1,300 pcm
- EPC rating B84
- Gloucester City Council - Tax Band C (£1,900.50 per annum)
Property description
Offered to the market in a peaceful cul-de-sac location, this stunning three bedroom extended property is offered to the market. Boasting flexible living accommodation, en-suite to the master and private enclosed rear garden, the property has been refurbished to a high standard throughout. Viewing is highly advised for residential buyers and investors alike with a potential rental income of £1,300 pcm.
Entrance Hallway
Hallway provides access to the living room, downstairs w.c and stairwell leading to the first floor accommodation.
Living Room
Spacious living room with media wall providing storage within the recesses and electric fireplace. Window overlooks the front aspect of the property whilst access is provided to the kitchen.
Kitchen / Dining Room
The modern and upgraded kitchen boasts ample worktop and storage with integrated appliances to include hob, oven, automatic washing machine and bin storage below counter. Access to a built-in storage cupboard is also provided beneath the stairwell whilst the room continues to open the extended room to the rear.
Snug / Second Living Room
Added by the present owners, the rear extension provides the ideal additional living space to be utilised as a snug, dining room or second living room if required. An abundance of natural light streams into the room via the skylight above, window overlooking the rear garden and bi-fold doors that provide access to the garden itself.
Downstairs W.C
Modern white suite cloakroom comprising of w.c, wash hand basin and window with frosted glass overlooking the front aspect of the property.
Landing
Spacious landing area provides access to all three bedrooms, family bathroom, built-in storage cupboard and to the loft above.
Bedroom One
Double bedroom with window overlooking the front aspect and access provided to the en-suite
En-Suite
Modern white suite shower room comprising of w.c, wash hand basin and shower cubicle.
Bedroom Two
Double bedroom with window overlooking the rear aspect and additional shelving behind the door.
Bedroom Three
Bedroom with window overlooking the rear aspect.
Bathroom
Modern white suite family bathroom comprising of w.c, wash hand basin, heated towel rail, motion sensor lighting, bath with shower attachment from the tap and window with frosted glass overlooking the front aspect.
Outside
To the rear, the property boasts a private rear garden enclosed with fenced borders. Decking area to the side benefits from a hot tub ideal for entertaining with lawned area as well. Additional water feature helps to create a calming and tranquil setting within the garden. Shed to rear provides ideal storage space which in-turn leads to the gated access leading round to the front of the property where two allocated parking spaces are found adjacent to the property itself.
Location
Swannington drive is situated in the popular residential area of Kingsway which provides residents with the large superstore chain Asda, doctors surgery, public eating houses alongside nursery and primary education as well as many other amenities. With various green areas, open parks spaces and mixed games courts, the area is popular with young families and professionals having close connection to the M5 leading to Bristol in the south or Birmingham in the north.
Material Information
Tenure: Freehold.
Local Authority and Rates: Gloucester City Council - Tax Band C (£1,900.50 per annum).
Electricity supply: Mains.
Water supply: Mains.
Sewerage: Mains.
Heating: Gas central heating.
Broadband speed: Standard 5 Mbps, Superfast 80 Mbps, Ultrafast 350 Mbps - Highest available download speed.
Mobile phone coverage: EE, Vodafone, Three, O2.
Property info
For more information about this property, please contact
Naylor Powell, GL1 on +44 1452 679486 * (local rate)
Disclaimer
Property descriptions and related information displayed on this page, with the exclusion of Running Costs data, are marketing materials provided by Naylor Powell, and do not constitute property particulars. Please contact Naylor Powell for full details and further information. The Running Costs data displayed on this page are provided by PrimeLocation to give an indication of potential running costs based on various data sources. PrimeLocation does not warrant or accept any responsibility for the accuracy or completeness of the property descriptions, related information or Running Costs data provided here.



































.png)

