Property for sale in Knowlton, Wimborne BH21
Just added* Calls to this number will be recorded for quality, compliance and training purposes.
Property description
An opportunity to acquire this unique residential estate, with commercial potential set within the beautiful Dorset countryside.
Extending to approximately 8.7 acres (3.53 hectares).
Available as a whole or in 6 lots.
New Barn Farm
New Barn Farm with 8.7 acres and Agricultural Barns was purchased in June 2015 and consisted of an attractive Grade II listed farmhouse with several derelict barns and an old dairy requiring total re- development. Since this time, the farmhouse and New Barn Farm Courtyard of five residential properties, has been extensively and sympathetically modernised. They are now presented in exceptional condition throughout, combining modern convenience with period charm. The properties enjoy a scenic position in a tranquil countryside location, overlooking farmland.
The current infrastructure could provide the chance to establish a niche ‘farm to fork’ experience utilising the range of modern farm buildings including a farm shop, butchery and offices. To compliment this, a recent planning permission has sought to demolish two of the older buildings and replace them with a new building incorporating a much larger restaurant and shop. In this instance the design of the restaurant has been cleverly thought through, with the building orientated to overlook the scheduled ancient monument and far-reaching westerly countryside views. The farm buildings and surrounding land, total approximately 8.7 acres which is laid to pasture with stock fencing.
For sale as a whole or in 6 lots.
Situation
New Barn Farm is situated in the Hamlet of Knowlton in the civil Parish of Woodlands, Dorset. It is about 6 miles north of the town of Wimborne Minster and about 1 mile south of the village of Wimborne St Giles. The village is home to the Church of the Ascension which is a Grade II listed building, built originally in the 12th century and sits in the middle of Church Henge. Remedy Oak Golf Cub is south of the village.
New Barn Farm sits within the Knowlton South Circle Henge, the largest and possibly earliest of four late neolithic henge monuments in Knowlton. These henges and other prehistoric monuments in Knowlton form one of the most significant prehistoric sites in Britain.
Woodlands parish was established when the hamlets of Baggeridge, Woodlands and Knowlton (the earliest settlement) were detached from Horton in the 19th century. Woodlands village was first recorded in 1244 and was part of the Shaftesbury estate until after the Second World war.
Nearby Wimborne Minster is an enchanting market town, which is rich in character and steeped in history, known as the town of kings, smugglers and ancient legends.
It is an oasis of charm where the old and new softly merge in its meandering ancient streets, open spaces, flower gardens and plethora of shops, cafes and restaurants. Its location on the banks of the rivers Stour and Allen as well as its history, dating to pre-Roman times,
makes it an interesting and picturesque town to visit.
Set between the two rivers, the town is perfectly placed for riverside walks, leisurely cycle rides or a range of activities to allow you to enjoy the great outdoors in the surrounding area - from nature reserves to dog-friendly walking routes, you’ll relax and unwind in an instant.
General remarks and stipulations
Method of Sale
The property is offered for sale by private treaty.
Rights of Way
There are no public rights of way crossing the Property.
Services
Mains water, electricity, and private drainage (sewage treatment plant serving the houses). Oil fired and electric heating.
Broadband availability
Standard broadband is available (Ofcom).
Mobile Phone Coverage
Good phone coverage (Ofcom).
Tenure
Freehold with vacant possession.
Local Authority
Dorset County Council.
Council Tax bands
New Barn Farmhouse band G
Goats view band G
Knowlton Bank G
Coach house band C
Caravan band A
Restrictions
The houses are Grade II listed
Postcode
BH21 5AE
Parking
Off street parking is available.
Lot 1 - New Barn Farm, 7.49 Acres Of Land With 4
The farm with 7.49 acres and 4 agricultural barns, have been adapted by the current owners to primarily stock goats, from the Boer breed.
The owners began with the Boer goats in 2016, and since then the herd has grown to over 300 goats. The goat business has been run alongside The Farm Shop, which is closed at present, and the small flock of Rare Breed Dorset Down Sheep consisting of 23 breeding sheep.
Planning consent has been sought to demolish two of the existing Dutch barns and erect a farm shop & restaurant with kitchen, toilets and viewing gallery for visitors to Knowlton Circles. The planning also caters for the creation of a car park in the existing yard. Planning reference P/ful/2023/04134 ().
Currently, the yard consists of the large barn, which houses a workshop, mezzanine with numerous storage rooms and the butchery for processing the goat meat. There is also a large farm office, kitchenette and W/C and shower room. A door from the barn leads into the current café and farm shop which consists of the main shop area plus a room with seating for the café.
There are two 4 bay open sided barns which currently houses the goats, a covered livestock barn with Yorkshire Boarding and a hay barn.
The whole of the yard has good hardstanding and also enjoys separate access onto Lumber Lane. The land is all good pasture and grazing land which is fenced, with a hard standing track running through the middle.
In all about 7.49 acres (3.03 hectares).
What3words: ///fades.appraised.enclosing
Lot 2 – New Barn Farmhouse
New Barn Farmhouse is a stunning, Grade II listed farmhouse originally dating from the late 18th century. The house consists of red brick walls, with dentil cornice at the eaves and a clay tiled roof. The house has been lovingly and meticulously restored to create the most fabulous family home, full of character with many of the traditional features on display. It is presented in exceptional condition throughout.
The kitchen is very much the heart of the house, and features flagstone floors; something which continues throughout most of the ground floor, a beautifully fitted kitchen with wooden worktops, large central island, butler’s sink and Rayburn. The kitchen has a full height vaulted ceiling providing wonderful space. There is also a utility room and W/C off the kitchen, with doors out into the garden to the side and terrace at the back.
Leading from the kitchen into the dining room, which is an impressive room with working fireplace, large double doors onto the terrace at the rear with fine rural views beyond. A door from the dining room opens into the garden room, which is a recent addition but has been sympathetically blended into the original building. This is a bright room, again with flagstone floors with doors opening out onto the beautiful, landscaped gardens. There is also a door leading down into the cellar from this room.
At the front of the house is the sitting room, a cosy and welcoming room with a stunning inglenook fireplace. Finally, the office or snug completes the ground floor accommodation, with wooden floors and a wood burning stove. Other than in this room, there is underfloor heating throughout the rest of the ground floor.
On the first floor, the main bedroom is a beautiful room with double aspect and wonderful rural views. This room also features a superb ensuite bath and shower room with wooden flooring and a brick feature wall. Bedroom two, at the back of the house is a large double room with ample built in storage and ensuite bath and shower room. Finally, bedroom three is a good double bedroom with ensuite shower room.
The second-floor accommodation comprises bedroom 4, a double bedroom with ensuite bathroom and finally bedroom five which is again a double bedroom.
The gardens are a magnificent feature of the farmhouse. The terrace area at the back of the house, accessed from the kitchen and dining room, features a wisteria covered pergola, pond, raised beds and expansive countryside views. This is a wonderful space for outdoor entertainment. To the front of the house is a picturesque formal garden, with box hedging interspersed with roses and lavender. The main garden has been beautifully landscaped, with a terrace area off the garden room, and lawns meandering amongst well stocked shrub and herbaceous borders. There is an ornate pond with a summer house with decking alongside.
The farmhouse has a large, gravelled driveway and parking area, alongside which is ‘The Cabin’, excellent ancillary accommodation with open plan kitchen, dining and living room, double bedroom with shower room, utility room and W/C.
What3words: ///cheer.driven.spruced
Lot 3 – Goats View
Goats View is the first of the two large, semi-detached barn conversions, set at the back of the courtyard with gardens opening out onto the countryside at the rear. The barns have been converted to a very high standard and combine a wealth of character and period features with modern living. The situation of Goats View, next to the farmhouse means it could also potentially serve as ancillary accommodation to New Barn Farmhouse. There is stone flooring with underfloor heating throughout the ground floor and exposed timbers, vaulted ceilings and a galleried balcony from one of the bedrooms.
Upon entering the property, you are greeted with the spectacular open plan, living, dining room and kitchen. The room is very much the heart of the house and features full height vaulted ceiling, exposed timbers and woodburning stove. Double French doors to the rear open out into the garden with stunning rural views.
The kitchen is finished with high quality units and stone flooring, with numerous built in appliances. The utility and boot room has a doorway out into the garden is just off the kitchen and breakfast room.
Remaining on the ground floor there is a cosy snug which provides a quiet and restful space, and a double bedroom with well-appointed ground floor bath and shower room.
On the first floor, there are three further bedrooms split between two separate landings. The first of these bedrooms features an ensuite shower room, with the second bedroom having a large built-in cupboard. The fourth bedroom is extremely unique in that it is this one which has fold away doors which reveal the galleried balcony overlooking the living room. There is also a large, family bath and shower room.
Outside, the front of the house opens onto the courtyard, which is an immaculately kept area, with ample private parking for a number of cars. The garden at the rear of the property is a delightful, landscaped garden with a terrace area accessible from the house which is ideal for outdoor entertainment. The remainder of the garden is mainly laid to lawn, and benefits from the far reaching rural views.
The property has oil fired, underfloor heating, mains water and private drainage, which is a shared sewage treatment plant.
What3words: ///behave.canoe.texted
Lot 4 – Knowlton Bank
Knowlton Bank is the other half of the large barn conversions in New Barn Farm Courtyard. This attractive, traditional barn is Grade II listed, with red brick elevations under a clay tiled roof. The property has been skilfully converted to provide a generous and well-arranged family home and as with all the properties at the farm, is presented in excellent condition throughout.
Typical with these kinds of properties, the former entrance to what would have been a threshing barn now forms the main entrance with double height windows, flooding the property with light. As you enter into the reception hall, this creates the most magnificent space, which is a full height, galleried room with stone floor and provides an impressive welcome to the house. Double doors at the back open out into the garden and provide wonderful views.
The living room, which is off the hall, is a generous reception room featuring a large inglenook fireplace with wood burning stove. On the opposite side of the reception hall a corridor leads through to the kitchen and dining room which features a range oven, well fitted kitchen with granite work tops and a butler’s sink. A side door leads into the carport. Along the corridor you will also find the study, utility room and downstairs W/C.
Upstairs, the master bedroom suite is an impressive room, with a vaulted ceiling, plenty of built in storage, separate bath in the bedroom and ensuite wet room. There are three further double bedrooms, two of which have double height built in cupboards, and family bath and shower room.
To the front of the house is the courtyard which is an immaculately kept space. There is a good driveway with parking for numerous cars and a double car port to the side. The garden, at the rear of the house is an attractive space, with a large terrace area accessible from the reception hall, living room and utility room, ideal for outdoor entertaining. The rest of the garden is laid to lawn with well stocked borders, featuring numerous grasses, as well as a decking area at the end of the garden which takes in the far reaching country views.
The property has oil fired, underfloor heating, mains water and private drainage, which is a shared sewage treatment plant.
What3words: ///expanded.spell.forgotten
Lot 5 – The Old Dairy
The Old Dairy is located at the end of the courtyard, backing onto the pasture. Currently used as a holiday let, this detached property would be ideal for someone looking to either continue with its current use, or as a delightful country ’bolthole’.
Again, beautifully converted combining high quality modern appliances with traditional features, The Old Dairy is in exceptional condition. The main living space in this property is an open plan kitchen, dining and living room with a quality fitted kitchen, vaulted ceilings with exposed timbers, woodburning stove and double doors opening out onto the charming terrace area.
There are two large double bedrooms in this property, both of which have ensuite shower rooms and built in cupboards. Separate W/C and utility cupboards.
Outside, The Old Dairy also has a large, 4 bay carport, which offers great potential to be incorporated into the existing accommodation, subject to planning permission. There are also three further storage rooms, which were formerly stables.
There is a very pleasant, gravel terrace area accessible from the reception room and one of the bedrooms, which enjoys stunning views across the fields and surrounding countryside.
Electric underfloor heating, mains water and private drainage, which is a shared sewage treatment plant.
What3words: ///craftsman.lentil.them
Lot 6 – The Coach House
The Coach House is a charming, detached property which sits near the entrance to the courtyard and next to the main farmhouse. It is a two bedroom property, which is currently let.
This property comprises an open plan kitchen, dining and living room with downstairs W/C and utility room. There are large windows across the front of this cottage which means it enjoys a huge amount of light downstairs.
Upstairs the main bedroom is a good double bedroom with a large walk-in wardrobe. Bedroom 2 is a good seize single bedroom and there is also a family bathroom.
Outside, the property has a parking area in front and there is a pleasant, small, enclosed garden which is terraced with an area of astroturf.
Electric heating, mains water and private drainage, which is a shared sewage treatment plant.
What3words: ///cupboards.wiped.revision
Property info
1-New-Barn-Farm-Bh215Ae-House-Cabin.Jpg View original
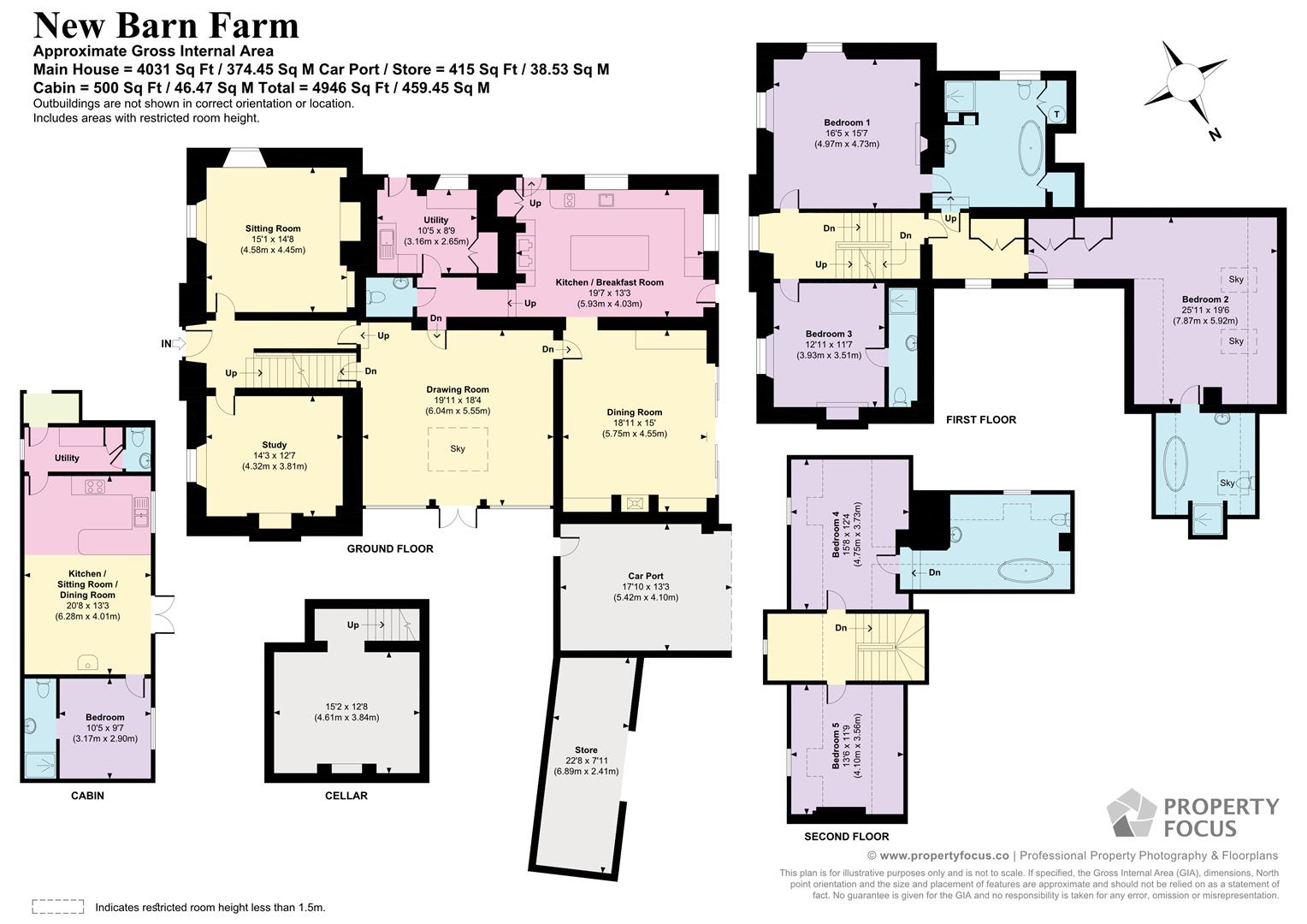
2-New-Barn-Farm-Bh215Ae-Barn .Jpg View original
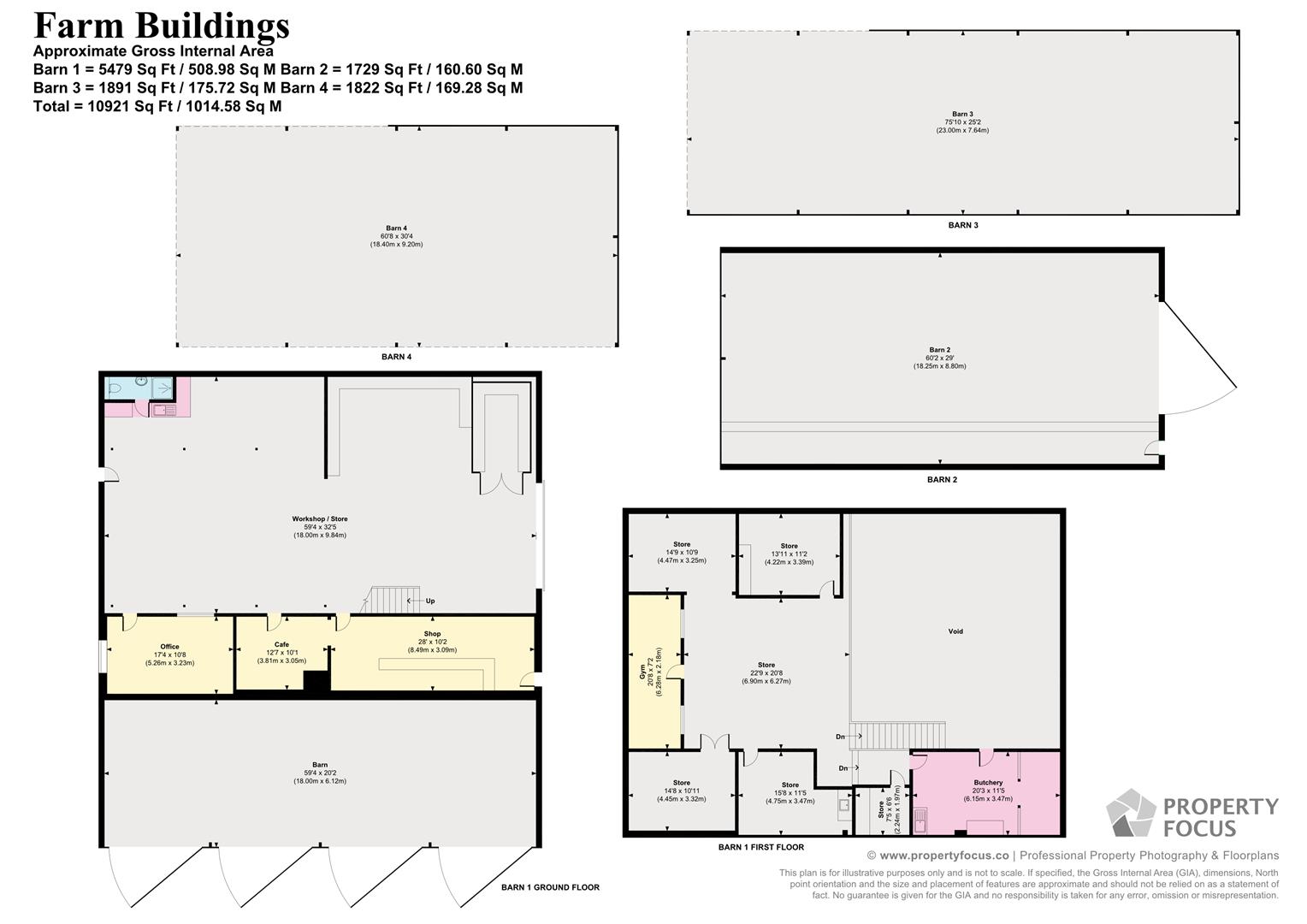
3-New-Barn-Farm-Bh215Ae-Knowlton-Bank.Jpg View original
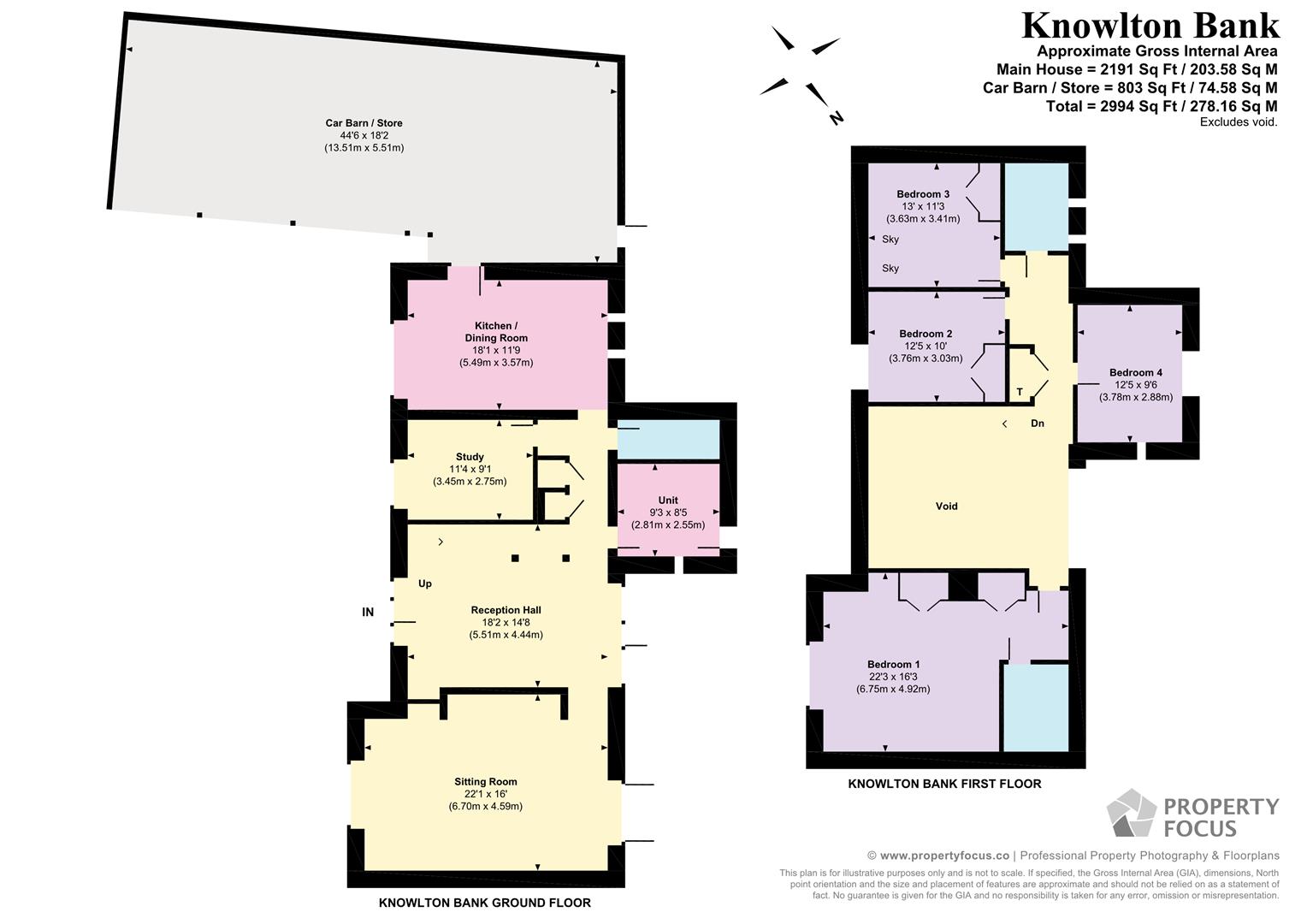
4-New-Barn-Farm-Bh215Ae-Goats-View.Jpg View original
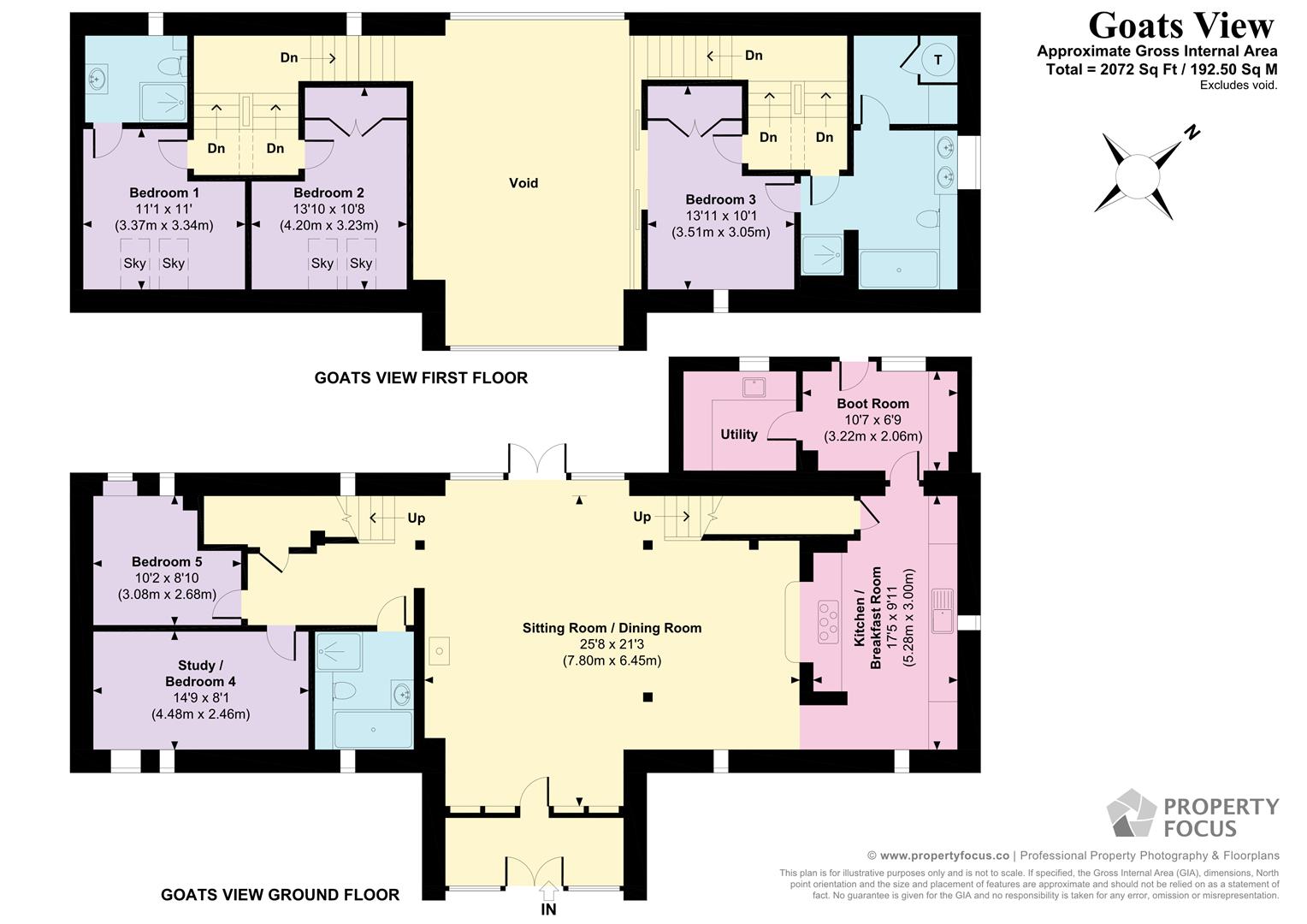
5-New-Barn-Farm-Bh215Ae-Old-Coach-House.Jpg View original
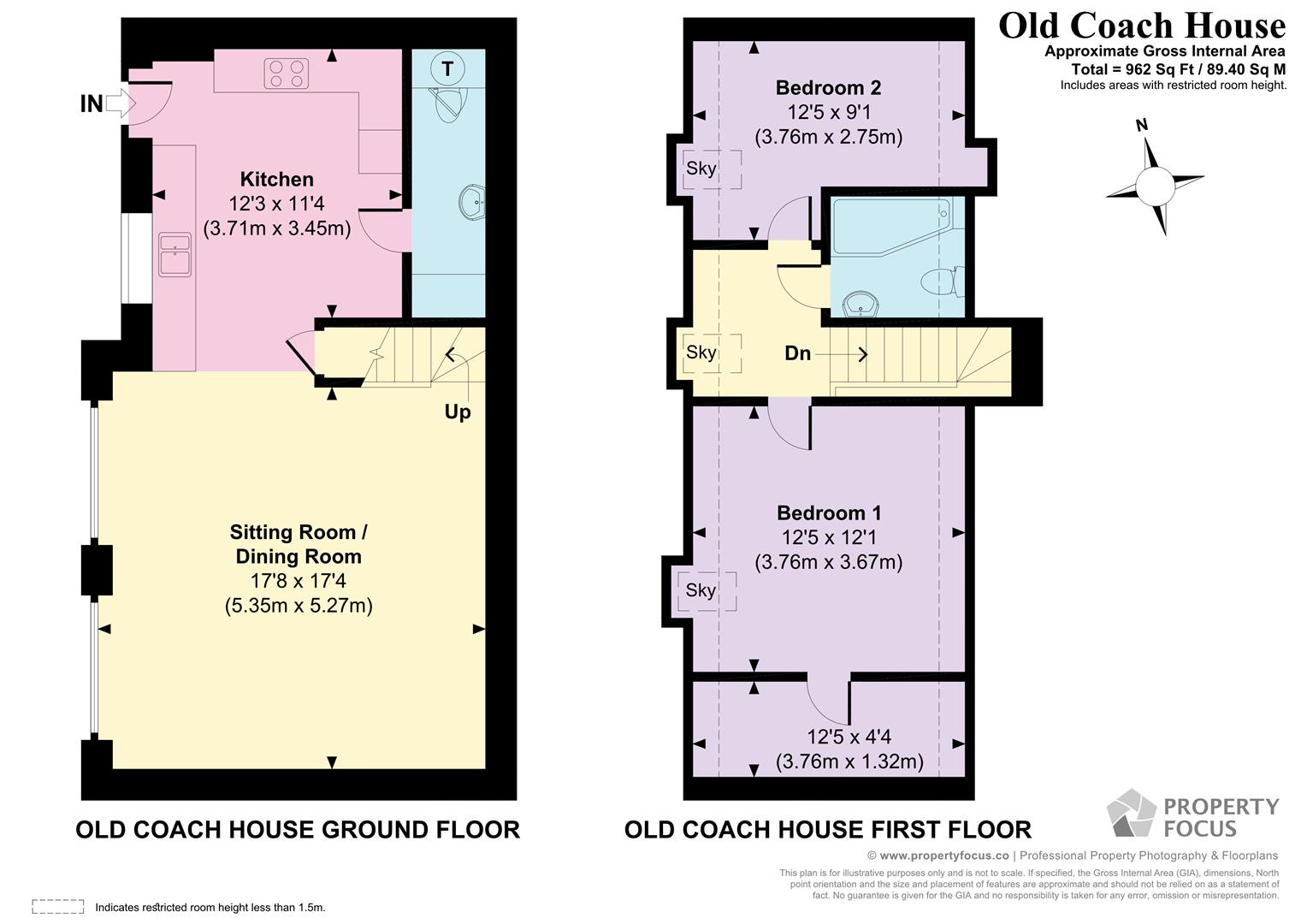
6-New-Barn-Farm-Bh215Ae-The-Old-Dairy.Jpg View original
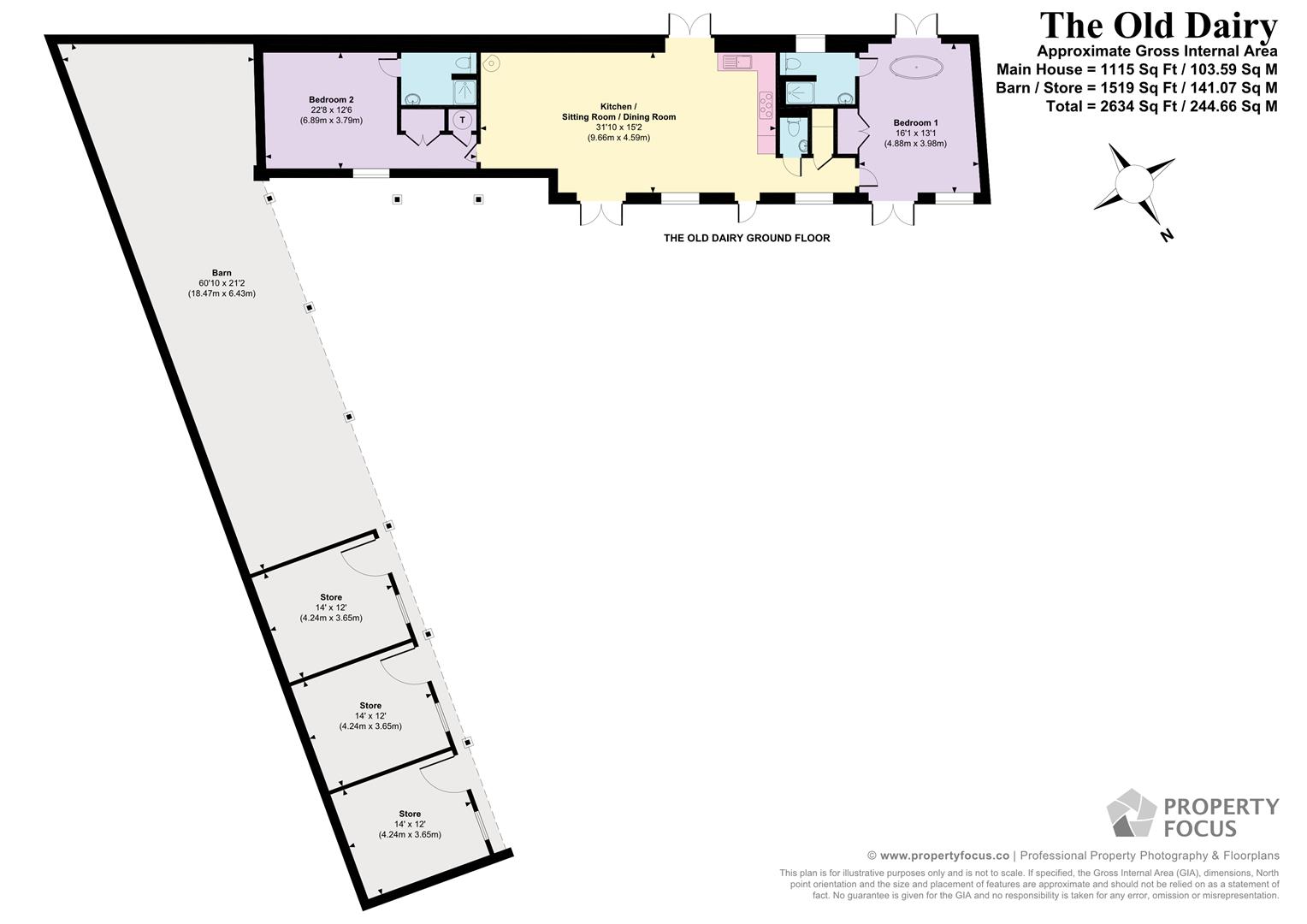
For more information about this property, please contact
BCM, SO21 on +44 1962 710542 * (local rate)
Disclaimer
Property descriptions and related information displayed on this page, with the exclusion of Running Costs data, are marketing materials provided by BCM, and do not constitute property particulars. Please contact BCM for full details and further information. The Running Costs data displayed on this page are provided by PrimeLocation to give an indication of potential running costs based on various data sources. PrimeLocation does not warrant or accept any responsibility for the accuracy or completeness of the property descriptions, related information or Running Costs data provided here.































.png)
