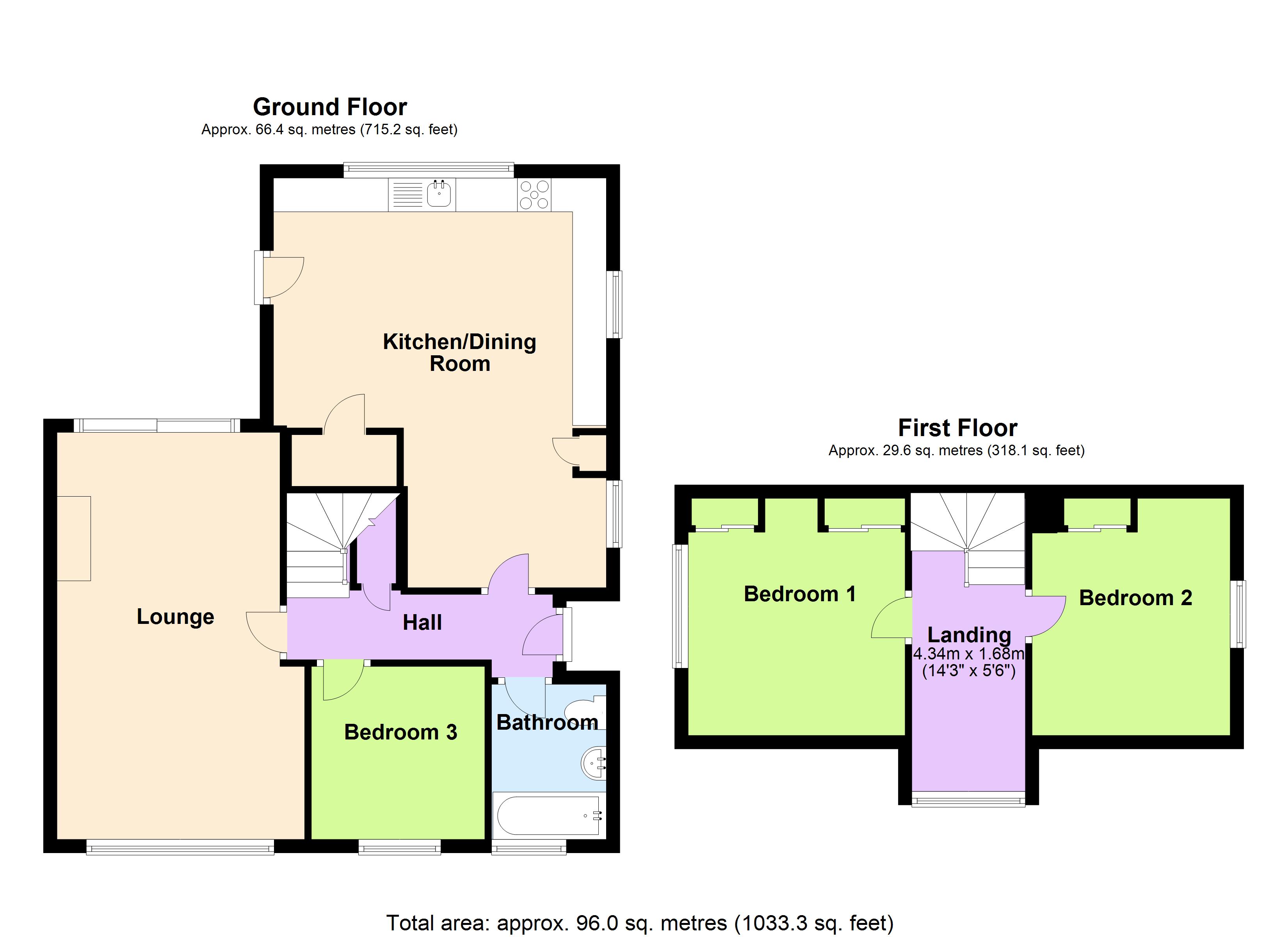Detached bungalow for sale in Lanehays Road, Hythe SO45
Just added* Calls to this number will be recorded for quality, compliance and training purposes.
Property features
- Driveway and Garage
- Attractive Garden
- Close to the new forest
- Gas central Heating
- No Chain
- Vacant
- Needs Updating
Property description
Cloakroom WC, wash hand basin in vanity unit, fully tiled walls, front aspect window.
Kitchen c.2.80m x 2.64m (9'2" x 8'8"). Range of base units with cupboards and drawers, space for appliances, built in oven & gas hob with stainless steel extractor fan over, worktops, tiled splashbacks, range of wall cupboards, 'Potterton' gas boiler, front aspect window.
Lounge/diner c.5.62m narrowing to 2.95m x 4.80m narrowing to 2.80m (18'5" narrowing to 9'8" x 15'9" narrowing to 9'2"). Radiator, electric fire with surround, TV point, rear aspect glazed door to:
Conservatory c.4.57m x 3.56m (15' x 11'8"). Of part brick UPVC construction, double doors to rear.
Landing Hatch to loft space, being fully boarded, airing cupboard with hot water tank.
Bedroom 1 c.4.02m x 2.74m (13'2" x 9'). Radiator, built in wardrobes, rear aspect window, door to:
3 Hayes Mead, Holbury
en suite WC with concealed cistern, wash hand basin in vanity unit, shower cubicle, chrome heated towel rail, fully tiled walls, side aspect window.
Bedroom 2 c.2.90m x 2.74m (9'6" x 9'). Radiator, cupboard space with pull-down bed, front aspect window.
Bedroom 3 c.3.07m x 2.03m (10'1" x 6'8"). Radiator, built in wardrobes, rear aspect window.
Bathroom WC, wash hand basin, panelled bath with mixer taps over with shower, fully tiled walls, front aspect window.
Outside
Front garden Paved driveway with parking for 2 cars leading to up and over door to garage with power and light.
Rear garden Patio area, garden shed with workbench, smaller shed, lawned area, mature shrubbery, raised flower beds.
For more information about this property, please contact
Paul Jeffreys Independent Estate Agents, SO45 on +44 23 8115 9498 * (local rate)
Disclaimer
Property descriptions and related information displayed on this page, with the exclusion of Running Costs data, are marketing materials provided by Paul Jeffreys Independent Estate Agents, and do not constitute property particulars. Please contact Paul Jeffreys Independent Estate Agents for full details and further information. The Running Costs data displayed on this page are provided by PrimeLocation to give an indication of potential running costs based on various data sources. PrimeLocation does not warrant or accept any responsibility for the accuracy or completeness of the property descriptions, related information or Running Costs data provided here.





























.png)


