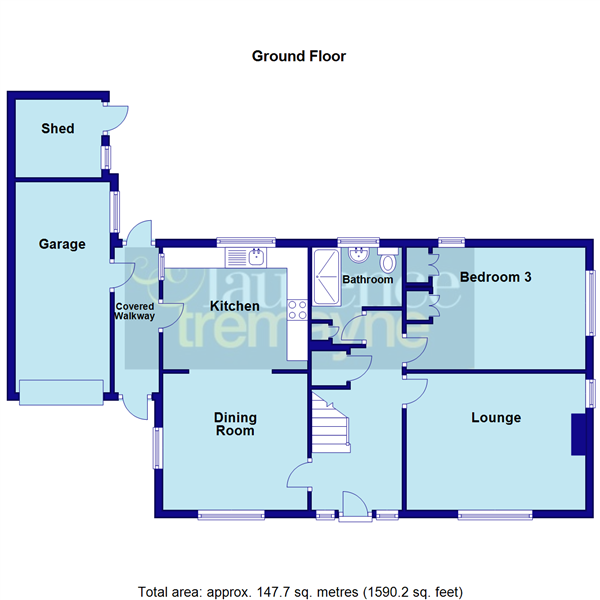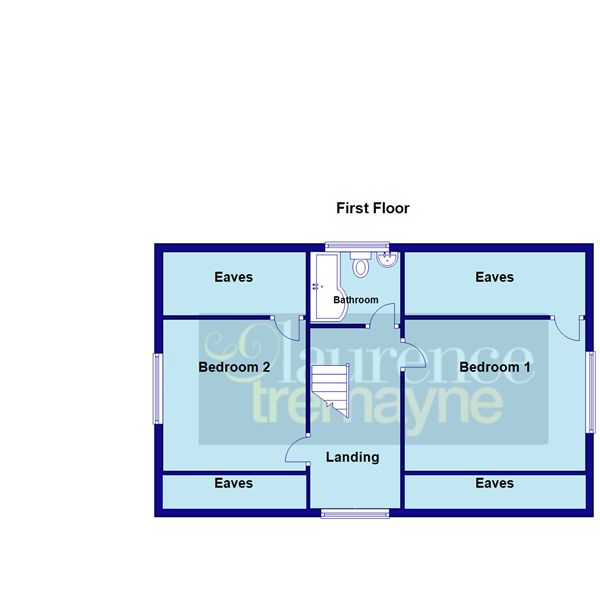Bungalow for sale in The Inlands, Daventry, Northamptonshire NN11
Just added* Calls to this number will be recorded for quality, compliance and training purposes.
Utilities and more details
Property features
- Deceptively Spacious Home
- Town Centre Location
- No Upper Chain
- Generous Plot Size
- Ground Floor Bedroom
- Epc-tbc
Property description
***deceptively spacious property***town centre location***no upper chain***generous plot***overlooking parkland***
located within the town centre and close to amenities is this deceptively spacious detached dormer bungalow which is offered with no upper chain and overlooking parkland. The property is well presented and offers a refitted kitchen, three double bedrooms and both bathroom and shower rooms, Upvc double glazed windows and gas radiator heating. Outside are generous mature gardens, driveway and garage. Viewing is highly recommended. Epc-tbc
Entered Via
A composite door set under a canopy storm porch with brick pillars either side into
Entrance Hall
4.8m max x 2.18m - A good size central hallway which is finished with wooden flooring and coved ceiling, stairs rising to first floor with storage area under, Upvc double glazed windows either side of the front door, double panel radiator, doors to all ground floor rooms.
Lounge (4.32m x 3.28m)
A very pleasant room which benefits from a Upvc double glazed window to the front aspect offering views over the adjacent parkland. The focal point of the room is a feature brick built fireplace with quarry tiled hearth, wooden flooring, further Upvc double glazed window to side aspect, double panel radiator.
Dining Room (3.48m x 3.28m)
Once again offering views to the front aspect over the parkland via a Upvc double glazed window, further Upvc double glazed window to side aspect, wooden flooring and coved ceiling, double panel radiator, 5 ft wide walkway to
Kitchen (3.48m x 2.95m)
A good size refitted kitchen which comprises of a range of both base and eye level units finished with high gloss fronted doors and drawers, inset gas hob with stainless steel canopy extractor fan over, built in stainless steel electric oven, inset stainless steel single drainer sink unit, space and plumbing for both dishwasher and washing machine, space for full height fridge freezer, wall mounted Worcester gas boiler, tiled floor and tiled splashback, Upvc double glazed window to rear aspect, further window to side aspect, part glazed door to side leading to the covered walkway to garage and garden, single panel radiator.
Reception Room Three/Bedroom (4.32m x 2.95m)
A third room which is currently used as a downstairs bedroom, fitted with full height wardrobes to one wall, Upvc double glazed windows to both side and rear aspects, double panel radiator.
Shower Room (1.4m x 2.18m)
A ground floor shower room comprising of a three piece suite of double shower with glass screen, inset wash hand basin with vanity unit with high gloss front and concealed cistern WC, tiled floor and partial wall tiling, built in cupboard to one corner, Upvc double glazed window to rear aspect, extractor fan.
Landing (4.17m x 2.18m)
A spacious central landing with a full width Upvc double glazed window to front aspect giving views over the parkland, access to loft, doors to all upstairs rooms.
Bedroom One (4.32m x 3.66m)
A good size main bedroom with Upvc double glazed window to side aspect, single panel radiator, door to eaves storage.
Bedroom Two (3.56m x 3.66m)
Upvc double glazed window to side aspect, single panel radiator, door to eaves storage.
Bathroom (2.18m x 1.55m)
A lovely addition to the property the refitted bathroom comprises of a shower bath with curved shower screen, pedestal wash hand basin and close couple WC, full tiling to all walls, feature heated chrome towel rail, extractor fan, shaving point, inset downlights, Upvc double glazed window to rear aspect.
Front
A wide frontage property which is enclosed by hedged boundaries to all sides, block paved driveway leads to garage and block paved pathway to front door, mainly laid to lawn with shaped planted flower beds, door to covered walkway which leads to the rear garden and further gated access on the opposite side of the property also to the rear garden.
Covered Walkway (3.5m x 1.07m)
A covered walkway to the side of the property accessed from the kitchen and giving access to the garage and rear garden.
Rear
A very pleasant rear garden which offers a mature feel and set out on two levels with four steps between them. The lower level has a paved patio area with shaped lawn and shaped boarders, The upper level is mainly laid to lawn again with shaped flower beds, fully enclosed by timber fencing.
Garage (5.08m x 2.18m)
Fitted with an up and over door, power and light fitted, Upvc double glazed window to side aspect, overlooking the garden, personnel door to covered walkway.
Shed/Storage
Attached to the rear of the garage is a brick & block built storage shed with window and door opening onto the pathway.
Agents Notes
The outside of the property is finished with white Upvc fascia boards for reduced level maintenance.
For more information about this property, please contact
Laurence Tremayne Estate Agents, NN11 on +44 1327 600909 * (local rate)
Disclaimer
Property descriptions and related information displayed on this page, with the exclusion of Running Costs data, are marketing materials provided by Laurence Tremayne Estate Agents, and do not constitute property particulars. Please contact Laurence Tremayne Estate Agents for full details and further information. The Running Costs data displayed on this page are provided by PrimeLocation to give an indication of potential running costs based on various data sources. PrimeLocation does not warrant or accept any responsibility for the accuracy or completeness of the property descriptions, related information or Running Costs data provided here.









































.png)
