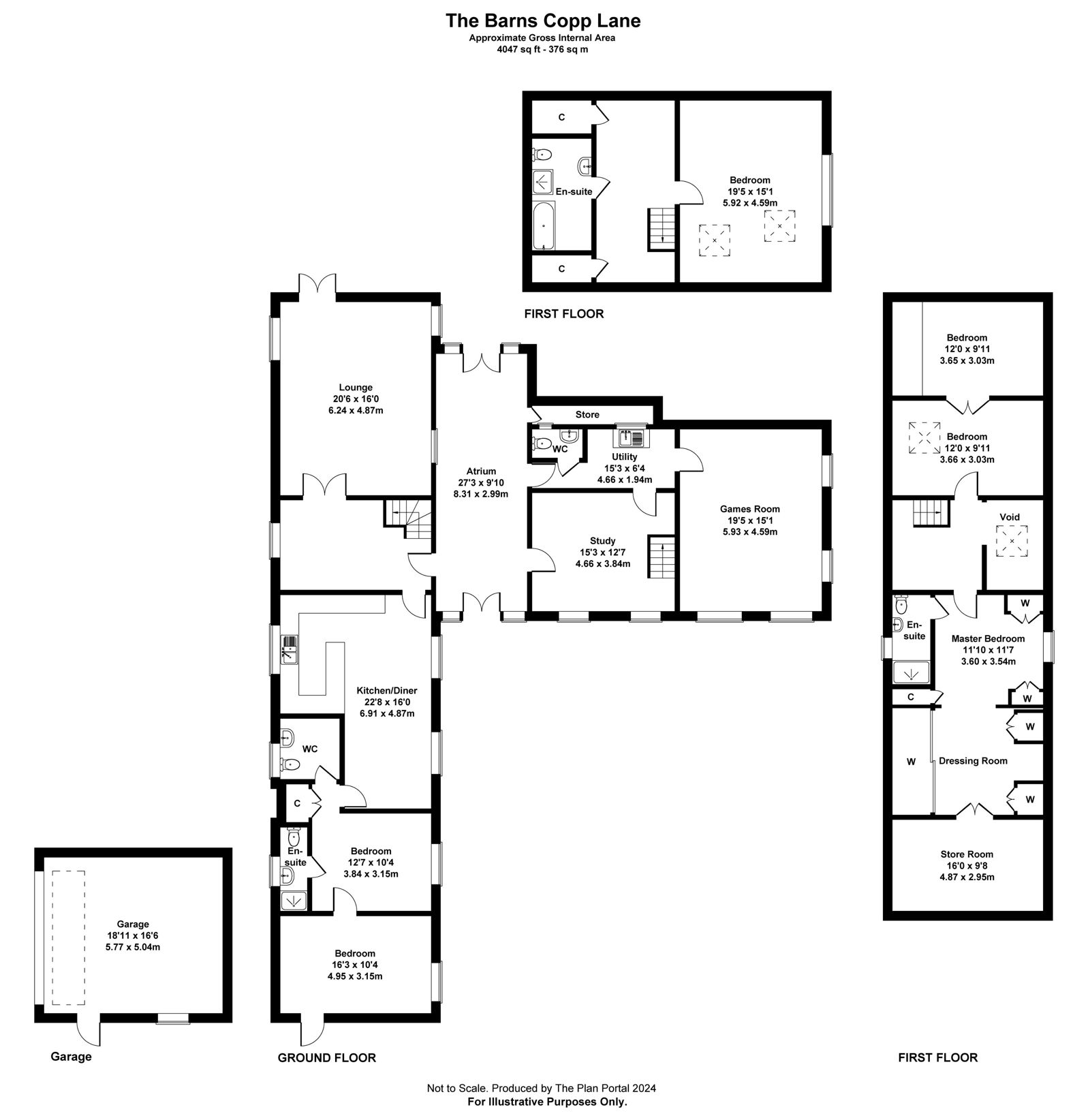Detached house for sale in Copp Lane, Great Eccleston, Preston PR3
Just added* Calls to this number will be recorded for quality, compliance and training purposes.
Property features
- Property Reference: BM0005
- Expansive home, with origins as a barn
- Multi-vehicle driveway with the addition of a purpose-built detached double garage
- Versatile floorplan with spaces that can easily be adapted to suit your families unique requirements
- Two multi-fuel burners (lounge and atrium)
- Sandstone flooring throughout the majority of the ground floor and solid oak on the majority of doors, skirts and frames
- Multi-functional plot with well maintained gardens, fruit trees and a hot-tub
- Located off Copp Lane (walking distance to both Great Eccleston Village & Elswick)
- Good access to the local motorway network
- Immersive presenter hosted video tour is available for this home (please see the video tab on the advert)
Property description
Discover the Charm of Great Eccleston
Nestled in the picturesque borough of Wyre, Great Eccleston is a quintessential rural community that offers a perfect blend of tranquillity and convenience. This charming village boasts a well-equipped shop, inviting gastro pubs, popular cafes, and a delightful bakery, making it a haven for both locals and visitors. Within walking distance is the nearby village of Elswick, famously known as the 'Village of Flowers', where you'll find stunning floral displays throughout the year. The area is ideal for nature lovers, with excellent dog walking routes and easy access to the motorway network for effortless commuting.
Exquisite Rustic Retreat
Could this be your families dream home? A spacious property that spans just over 4,000 square feet. This large home combines rustic charm with the very best of modern-day living with great attention to detail throughout including beautiful sandstone flooring through the majority of the ground floor, and oak doors, skirting birds and frames. The kitchen is a centrepiece, boasting a breakfast bar and a farmhouse-like aesthetic that invites family gatherings and culinary creativity.
The original structure of this home is historic, yet the majority of the property was thoughtfully constructed around 15 years ago. A stunning atrium connects the original barn with the more recently constructed part of this home. The atrium is multi-functional and could quite easily be put to use as a reception room if required. The fact that the space features a lovely multi-fuel burner may tempt you to do exactly that, however, one thing is for sure – the rich use of glass adds a unique quirk and stunning aesthetic to the property.
The ground floor offers five reception rooms, as well as an open-plan kitchen/diner. One of these versatile reception rooms includes an ensuite, making it perfect as a ground-floor bedroom. The principle lounge has an incredible multi-fuel burner and would make the most perfect spot to bring together the whole family for movie or games night.
Upstairs, you will find four generous bedrooms. The master suite is a sanctuary with its own ensuite, featuring natural stone and a walk-in shower. A walk-in wardrobe can also be accessed via the master bedroom, a touch of luxury and an abundance of convenience!
The outdoor spaces are equally impressive, boasting lovely gardens with a private hot tub (which is included in the sale). If you’re a keen gardener then the potential this plot offers is limited only by your own imagination. In the current format, a patioed area offers a great spot to dine al-fresco and host BBQ’s by the hot tub. The gardens are plenty big enough for children or pets to play safely whilst the boarders add pops of colour to the landscape. Fruit trees, vegetable plots and bushes growing hops can be found toward the back of the plot – ideal if you could be interested in becoming more self-sufficient. At the front of the home, the expansive driveway can accommodate multiple vehicles and features a detached double garage. The Barns has 12 solar panels installed, creating an eco-friendly solution to minimise running costs.
Please note, a full and immersive presenter led video tour for this home can be found within the advert however, this is a property that really does need to be viewed to appreciated. Viewings are being held strictly by appointment only, please contact our offices to discuss booking your slot quoting reference BM0005 when you do so.
Disclaimer:
These details, whilst believed to be accurate are set out as a general outline only for guidance and do not constitute any part of an offer or contract. Intending purchasers should not rely on them as statements of representation of fact, but must satisfy themselves by inspection or otherwise as to their accuracy. No person in this firms employment has the authority to make or give any representation or warranty in respect of the property, or tested the services or any of the equipment or appliances in this property. With this in mind, we would advise all intending purchasers to carry out their own independent survey or reports prior to purchase. All measurements and distances are approximate only and should not be relied upon for the purchase of furnishings or floor coverings. Your home is at risk if you do not keep up repayments on a mortgage or other loan secured on it.
For more information about this property, please contact
eXp World UK, WC2N on +44 330 098 6569 * (local rate)
Disclaimer
Property descriptions and related information displayed on this page, with the exclusion of Running Costs data, are marketing materials provided by eXp World UK, and do not constitute property particulars. Please contact eXp World UK for full details and further information. The Running Costs data displayed on this page are provided by PrimeLocation to give an indication of potential running costs based on various data sources. PrimeLocation does not warrant or accept any responsibility for the accuracy or completeness of the property descriptions, related information or Running Costs data provided here.






























































.png)
