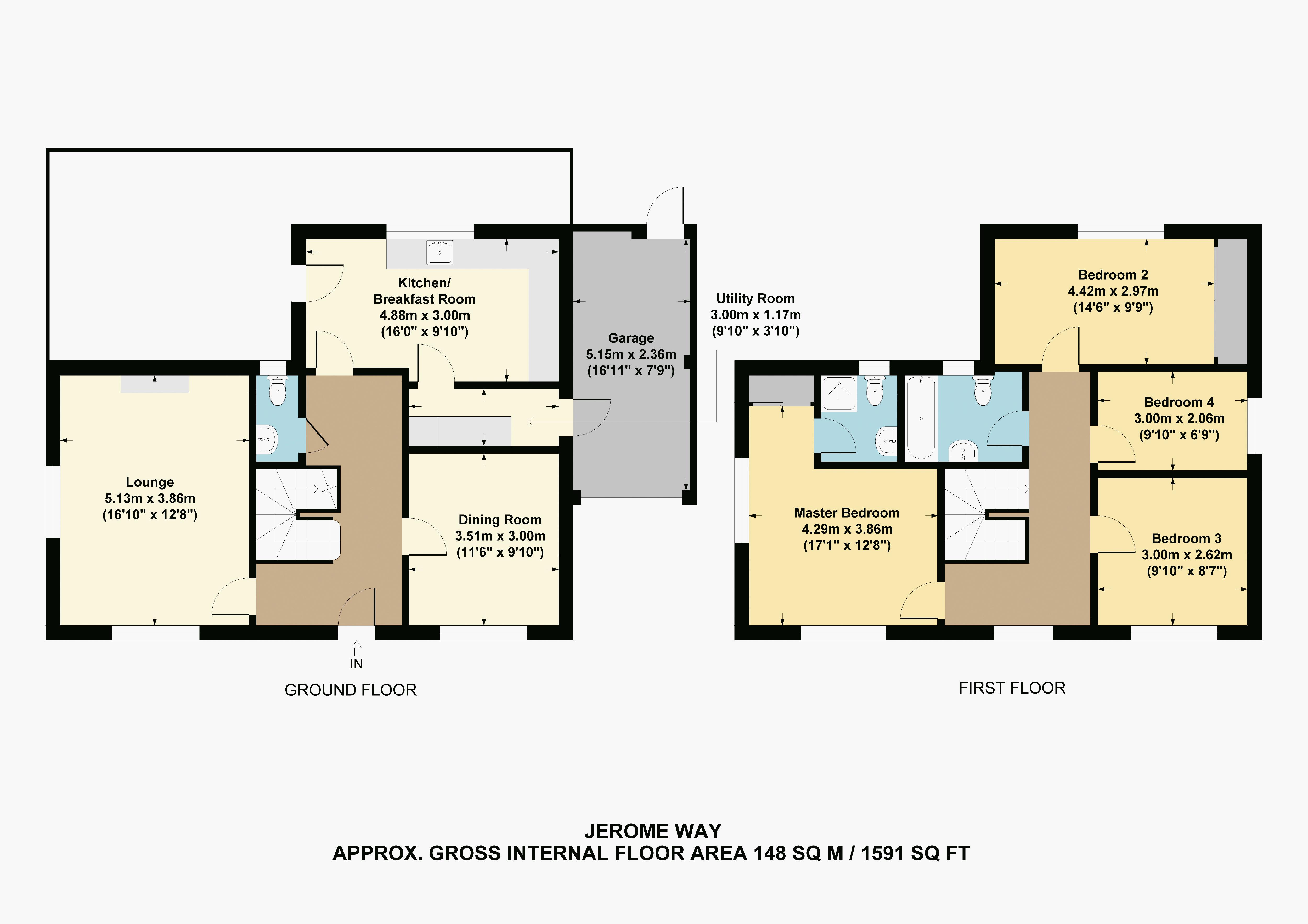Detached house for sale in Jerome Way, Shipton-On-Cherwell, Kidlington OX5
Just added* Calls to this number will be recorded for quality, compliance and training purposes.
Property features
- Detached Family Home
- Two Reception Rooms
- Modern Kitchen
- Four Bedrooms
- Master w/ En-Suite
- Income Generating Solar Panels
- Large Rear Garden
- Garage
- Off Road Parking
- Well Presented Throughout
Property description
A sizeable and beautifully presented, four-bedroom family home in the quiet village of Shipton-on-Cherwell.
As you enter the home you are greeted with a spacious & light hallway, with a storage cupboard, to your left there is a sitting room with doors leading to the rear garden and log-burning stove.
Back from the hallway, there is WC, a formal dining room, a modern kitchen/breakfast room with Neff appliances and a utility room.
As you ascend the stairs, there is a well-proportioned landing, with a master bedroom with en-suite, three further double bedrooms and a family bathroom.
Outside, the property benefits from a large gravel driveway with ample parking for multiple vehicles and access to the garage to the side. The garage also has direct access from the utility room on the ground floor.
The rear gardens are extremely well-manicured and contain many mature shrubs, flower borders and trees, along with patio areas making an incredibly sociable space.
One of the greatest benefits of this home is the income-generating solar panels on the south-facing side of the property. The current owner regularly receives very low electricity bills and often will receive money back from the grid for an excess.
Finally, the property has scope to extend, subject to planning permissions. At the time of writing, there could be potential for a rear extension, to enlarge the kitchen, and extend over the garage to provide extra bedrooms, and bathrooms or increase the size of the bedrooms.
Property info
For more information about this property, please contact
Alistair Redhouse Estate Agents Ltd, OX5 on +44 1865 366225 * (local rate)
Disclaimer
Property descriptions and related information displayed on this page, with the exclusion of Running Costs data, are marketing materials provided by Alistair Redhouse Estate Agents Ltd, and do not constitute property particulars. Please contact Alistair Redhouse Estate Agents Ltd for full details and further information. The Running Costs data displayed on this page are provided by PrimeLocation to give an indication of potential running costs based on various data sources. PrimeLocation does not warrant or accept any responsibility for the accuracy or completeness of the property descriptions, related information or Running Costs data provided here.






























.png)
