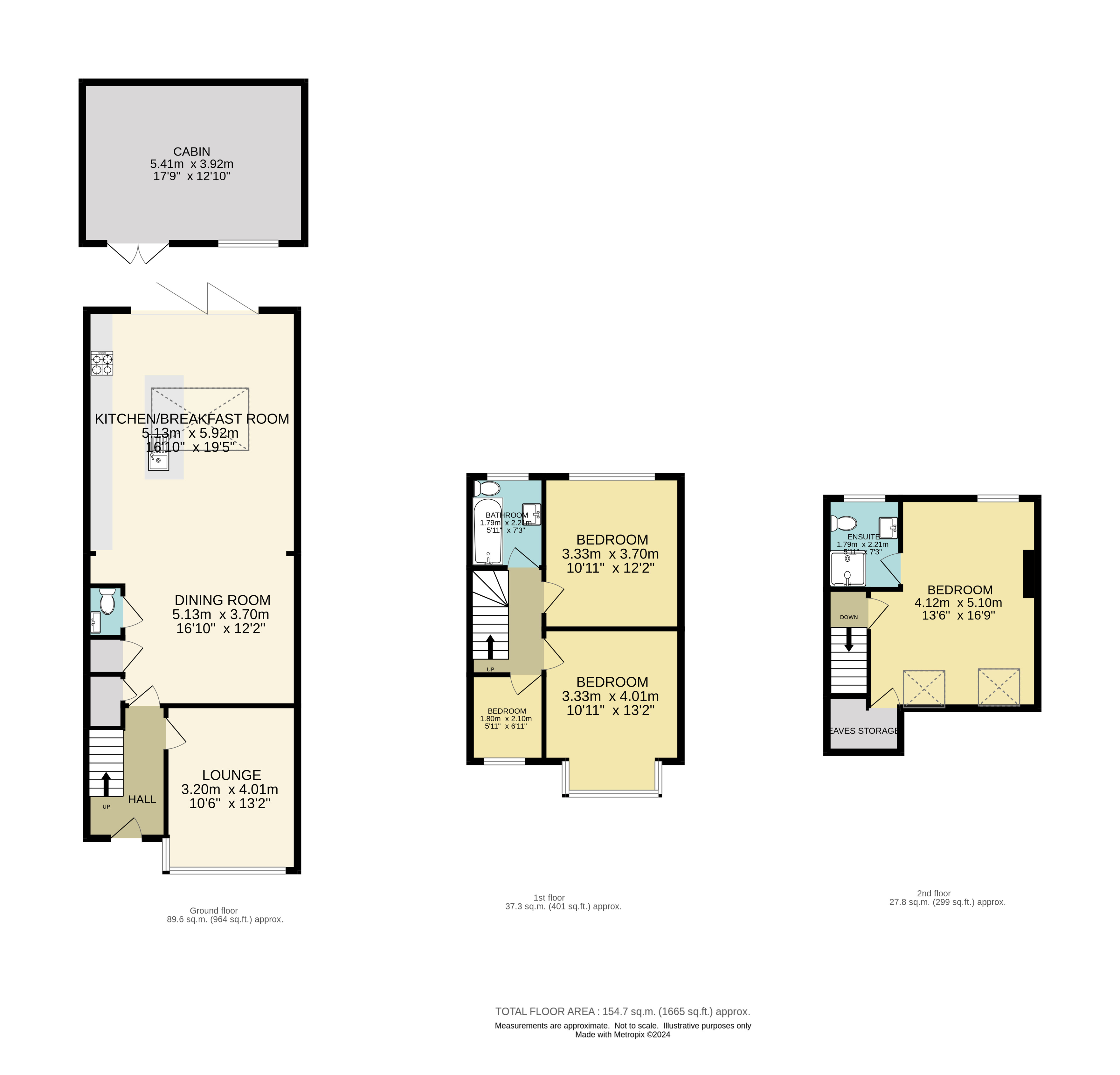Semi-detached house for sale in Bridgewood Road, Worcester Park KT4
* Calls to this number will be recorded for quality, compliance and training purposes.
Property features
- Front reception room
- 31'7 X 17'10 fitted kitchen/dining room
- Downstairs cloakroom
- Family bathroom
- En-suite shower room
- Double glazing & gas central heating
- Rear garden with cabin
- Off street parking
- No chain
Property description
Entrance hallway Tiled underfloor heating.
Front reception room
13'2 X 10'4
Tiled underfloor heating, double glazed window, T.V. Point
Family room/fitted kitcvhen
31'7 X 17'10
Tiled underfloor heating, skylight window, T.V. Point, comprehensive range of high and low level cupboards and drawers, quartz worktop surfaces, inset sink unit with mixer tap, integrated dishwasher, built in induction hob with extractor fan above, built in electric oven and microwave, fitted double fridge/freezer, cupboard housing gas central heating boiler and providing plumbing and space for washing machine, sliding doors onto rear garden.
Downstairs cloakroom
Concealed system W.C., wash hand basin with mixer tap.
Stairs to first floor landing
Double glazed window to flank walL
Bedroom two
13'7 X 10'8
Into square bay double glazed window, T.V. Point, double radiator.
Bedroom three
11'6 X 10'8
Double radiator, T.V. Point, double glazed window with views over Cuddington Recreation Ground.
Bedroom four
6'9 x 5'9
Double glazed window, T.V. Point, double radiator.
Family bathroom
White suite comprising panel enclosed bath with mixer tap and shower attachment, vanity wash hand basin, concealed system W.C., heated towel rail, tiled floor and walls, extractor fan, double glazed frosted window.
Stairs to second floor landing
Bedroom one
17' X 13'4
Sloping ceiling with skylight windows and eaves storage cupboard, T.V. Point, double radiator, double glazed door onto Juliet balcony with views over Cuddington Recreational Ground. Door to:-
Ensuite shoiwer room
Comprising shower cubicle, vanity wash hand basin with mixer tap, concealed system W.C., double glazed frosted window, fully tiled walls and floor.
Rear garden
Raised decking area with steps down to lawned area extending to 40' side access leading to:
Garden room
17'6 X 12'7
with light and power, tiled flooring.
Front garden
Being paved providing off street parking.
Council tax:
Band 'D'
Property info
For more information about this property, please contact
Connor Prince, KT4 on +44 20 3641 4991 * (local rate)
Disclaimer
Property descriptions and related information displayed on this page, with the exclusion of Running Costs data, are marketing materials provided by Connor Prince, and do not constitute property particulars. Please contact Connor Prince for full details and further information. The Running Costs data displayed on this page are provided by PrimeLocation to give an indication of potential running costs based on various data sources. PrimeLocation does not warrant or accept any responsibility for the accuracy or completeness of the property descriptions, related information or Running Costs data provided here.





























.png)

