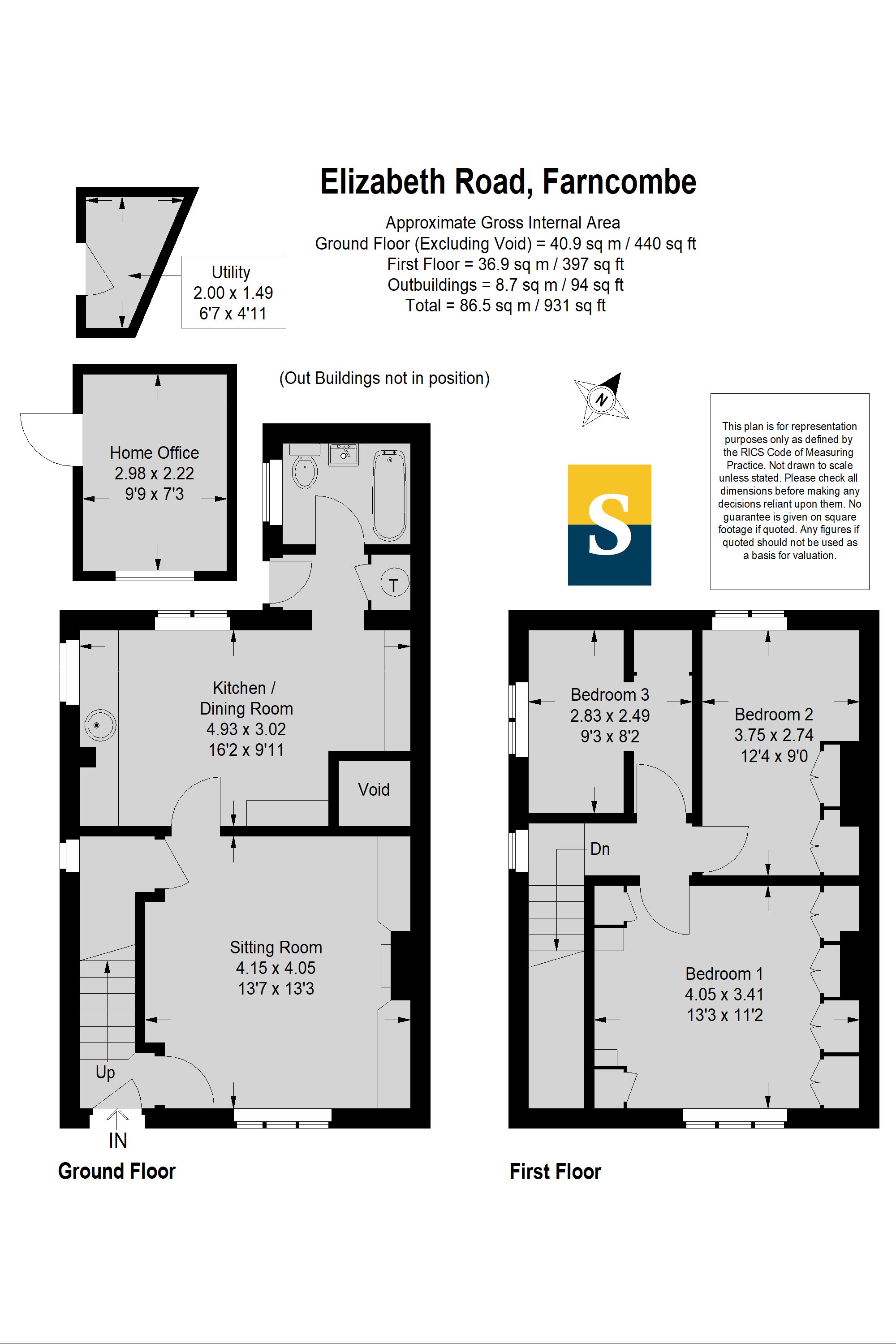Semi-detached house for sale in Farncombe, Surrey GU7
Just added* Calls to this number will be recorded for quality, compliance and training purposes.
Property features
- Semi-detached family home
- Large gardens to the front and rear
- Extensive gated driveway and detached garden office
- Excellent sitting room with parquet floor and contemporary fireplace
- Superb double aspect Shaker-style kitchen/dining room
- 2 double bedrooms with modern fitted storage
- Generous single bedroom
- Contemporary ground floor bathroom and detached utility room
- Prized location near to local Farncombe shops, the mainline station and highly regarded schools
Property description
Encompassed by large gardens, this semi-detached home offers the chance to have a fantastic work/life balance. Set back from the road behind an impressively sized gated driveway and garden, it has the added bonus of a detached home office.
With a lovely amount of natural light and soft muted colours, a generously sized layout creates a fantastic feeling of space and has a fluid feel ideal for modern family life. South-facing and impeccably presented, an excellent sitting room has the focal point of a contemporary wall-hung electric fireplace. Elegant dado rails define two tone walls and fitted Shaker-style cabinetry perfectly enhances the tones of a parquet floor. Stylish yet also homely, it is finished with the charm of a feature recessed bookcase and the subtle panelling on its chimney breast. A deep under-stairs cupboard supplies handy hidden storage.
Explore further and you’ll find the soft colours and detailing echoed in an adjoining kitchen/dining room beautifully lit by double aspect windows. Generating a great level of cohesion, it is fully fitted with further Shaker-style cabinetry and has an enviable measure of storage and workspace. Demonstrating an attention to detail, the wood countertops complement the timber tones of the flooring and the excellent dimensions easily accommodate a central dining table. The wrap-around layout has an integrated combination oven, a smart induction hob, a freestanding dishwasher and refrigerator. A detached fully powered and plumbed utility room with washing machine keeps laundry appliances tucked away out of view.
Upstairs three notably proportioned bedrooms produce a great amount of flexibility for family life. A main bedroom is fitted with an expanse of wardrobes and matching overbed units, while a second double bedroom has garden vistas and fitted storage of its own. Cleverly partitioned, the single bedroom is currently arranged into defined study/desk and snug areas, giving you plenty of options for your own day to day needs. Together these three rooms share a stylish contemporary ground floor bathroom that has a floating basin, a bath with an overhead shower and a smart tile setting.
Step out from the inner hallway to the rear of the ground floor and you’ll find it effortlessly easy to relax and unwind of an inset decked patio surrounded by a wonderful degree of colour and greenery. Hidden away it adds a fantastic place to sit back and unwind or impress friends with your barbeque skills.
Outside
High hedgerows and a fully stocked long flowerbed stretch out to either side of the garden lending a tranquil backdrop, and a gently raised lawn gives children plenty of chance to play. Follow a path down to the rear and you’ll discover a timber arch opening onto a ‘secret’ garden where a detached fully powered home office is a peaceful retreat for anyone working or running a business from home. Clipped hedging borders its paved seating area and it only takes a little imagination to see that this could easily be a great gym, playroom, or office space if preferred.
At the front of the house high fencing encompasses an attractive large gated garden that immediately gives a great feeling of privacy from any passers-by. A paved path leads to the canopied doorway with established lawns and beds of mature shrubs to either side. Pretty pink roses, a euonymus bush and Photinia add pops of colour, while to the side a brilliantly broad and long gated driveway supplies a prized amount of private off-road parking.
It's good to note that the property has lapsed planning permission, which was for a two-storey rear extension to further enhance the living space, providing additional room for a growing family or creating a spacious and modern entertaining area.
Property info
For more information about this property, please contact
Seymours - Godalming, GU7 on +44 1483 665792 * (local rate)
Disclaimer
Property descriptions and related information displayed on this page, with the exclusion of Running Costs data, are marketing materials provided by Seymours - Godalming, and do not constitute property particulars. Please contact Seymours - Godalming for full details and further information. The Running Costs data displayed on this page are provided by PrimeLocation to give an indication of potential running costs based on various data sources. PrimeLocation does not warrant or accept any responsibility for the accuracy or completeness of the property descriptions, related information or Running Costs data provided here.




































.png)

