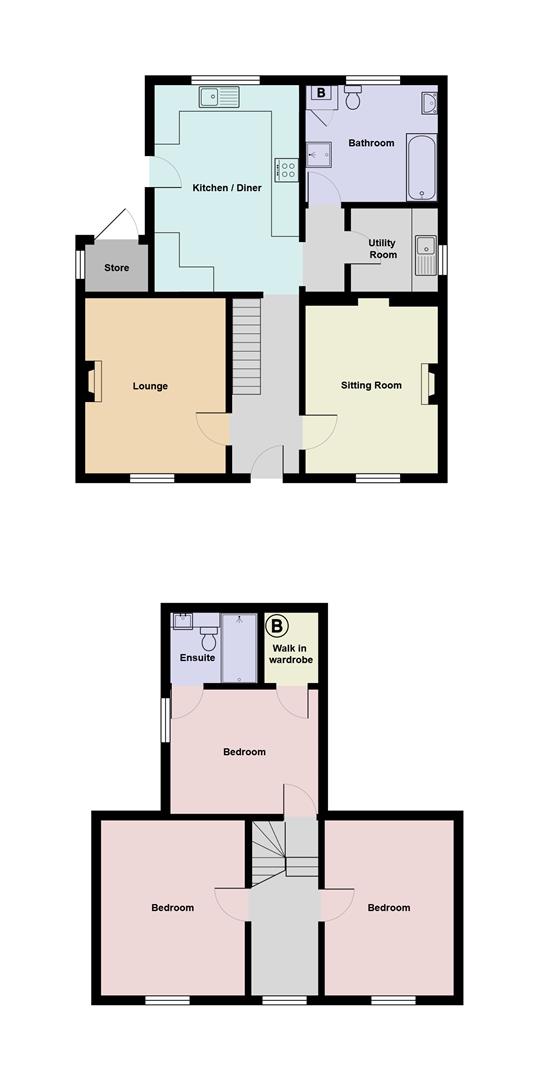Property for sale in Spring Gardens, Whitland SA34
* Calls to this number will be recorded for quality, compliance and training purposes.
Property description
Welcome to Spring Gardens, Whitland - a charming town that could be the perfect setting for your new home! This delightful double-fronted house boasts three bedrooms and two bathrooms, offering ample space for comfortable living. Situated in a serene neighbourhood, this property comes with the convenience of off-road parking, ensuring you never have to worry about finding a space for your vehicle. The large patio area is ideal for hosting gatherings with friends and family, while the expansive garden provides plenty of room for outdoor activities or simply relaxing in the fresh air. Whether you're looking to settle down in a peaceful location or seeking a place to create new memories, this house in Spring Gardens, Whitland, offers a wonderful opportunity to embrace a relaxed lifestyle. Don't miss out on the chance to make this house your home sweet home!
Entrance
An attractive double fronted House of distinction and an open storm porch with a composite double glazed entrance door to hallway.
Hallway
Hallway having wood grain effect flooring. And then we have staircase to 1st floor original staircase. We have stripped and waxed from original doors through to lounge and through to sitting room. Panel radiator with grills, a under stairs storage cupboard/coats cupboard.
The Lounge (4.26 m x 3.40m (13'11" m x 11'1"))
A large UPVC window to fore. Feature fireplace with hardwood mantle and a 5kw wood burner stove on slate hearth, Nickel Chrome PowerPoints and a panel radiator with grills thermostatically controlled, all skimmed and cove ceilings.
Sitting Room (4.24m x 3.17m plus further recess (13'10" x 10'4")
A feature fireplace with white painted Victorian style fire surround and a cast iron fire inset on a slate hearth large UPVC double glazed window to fore, panel radiator with grills thermostatically controlled.
Kitchen/Dining Family Room (5.02m x 3.52m (16'5" x 11'6"))
A range of modern fitted base and eye level units with matte white coloured door and drawer fronts and a marbleized effect works surface over the base unit incorporating a single drain composite sink. Induction 4 ring halogen hob with a pull-out extractor over, combined oven/grill fan assisted and fully integrated fridge and freezer, fully integrated dishwasher, LED down lighting. Contemporary wall mounted panel radiator, thermostatically controlled, high hardwired heat and smoke alarms. UPVC double glazed window to rear UPVC double glazed door which leads out to the rear courtyard and garden in turn.
Feature archway leading through to an inner hallway which has a door through to the utility room and door through to shower room/bathroom/WC.
The inner hallway also has access to loft storage space over.
Utility Room (2.01m x 2.02m (6'7" x 6'7"))
Fitted base and eye level cupboards with white granite effect work surface, gloss finish granite effect work surface over the base unit incorporating a stainless steel sink, plumbing for washing machine. UPVC double glaze window to the side.
Bathroom/Shower Room/Wc (3.06m x 3.04m (10'0" x 9'11"))
Panel bath, pedestal wash hand basin, tiled splashback, low level WC and shower enclosure with a Chrome mixer shower fitment, UPVC double glazed window to rear. Panel radiator, thermostatically controlled and a built-in cupboard which houses the mains gas fired conventional boiler which serves the central heating system and heats the domestic water.
Master Bedroom One (3.55m x 3.11m (11'7" x 10'2"))
UPVC double glazed windows to the side, panel radiator with grills, thermostatically control, walk-in wardrobe/airing cupboard with an unvented hot water cylinder
En-Suite Shower Room/Wc
Open walk-in shower with glass shower screen and a chrome mixer shower fitment with rain shower head and body wash. Close couple WC and a wash hand basin fitted within the vanity unit, having slate grey coloured door fronts and a marbleised effect work surface. Wall mounted chrome ladder towel radiator, LED down lighting and extractor. White brick effect ceramic tiled walls to a good sized part gallery landing area, ideal for workspace. Access to the loft area and doors to bedrooms 2 and 3.
Bedroom 2 (3.53 m x 4.26 m (11'6" m x 13'11" m))
UPVC double glazed windows to fore, stripped and waxed original doors to all bedrooms
Bedroom 3 (3.26m by 4.29m (10'8" by 14'0"))
UPVC double glazed windows to fore, panel radiator with grills, thermostatically controlled and a feature wall with Georgian style panelling.
Externally
The property has the benefit of off-road parking to fore. Ledge and brace pedestrian gated access, side access externally from front to rear. General purpose utility room/store shed. To the rear, initially a concreted courtyard, steps up to a general sized lawn garden area, with a natural stone paved large patio area which leads on to a timber garden shed and then there is a stone-built workshop/store shed under a pitched slate roof. It is a south facing garden. The property has been re-roofed, UPVC soffit, scuttering, facial boards.
Services
Services are mains electricity, water, drainage and gas connected.
Property info
For more information about this property, please contact
Terry Thomas & Co, SA31 on +44 1267 312971 * (local rate)
Disclaimer
Property descriptions and related information displayed on this page, with the exclusion of Running Costs data, are marketing materials provided by Terry Thomas & Co, and do not constitute property particulars. Please contact Terry Thomas & Co for full details and further information. The Running Costs data displayed on this page are provided by PrimeLocation to give an indication of potential running costs based on various data sources. PrimeLocation does not warrant or accept any responsibility for the accuracy or completeness of the property descriptions, related information or Running Costs data provided here.




























.png)
