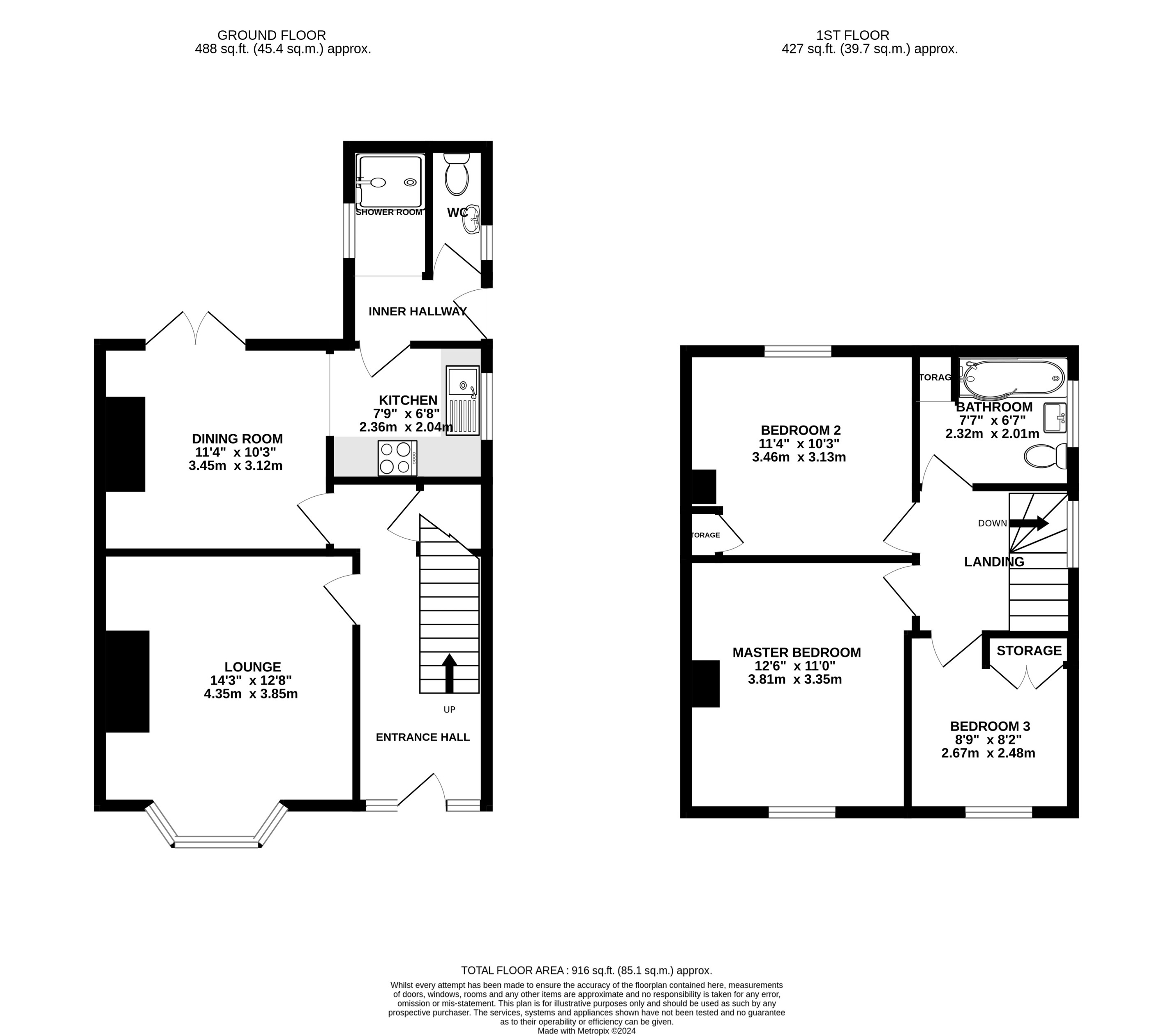Semi-detached house for sale in Leawood Road, Swadlincote, Swadlincote DE11
* Calls to this number will be recorded for quality, compliance and training purposes.
Property features
- Three Bedroomed Semi Detached Home
- Large Plot
- Plenty Of Off Road Parking
- Great Sized Rear Garden
- Potential To Extend
- Quiet Cul De Sac
Property description
Newton Fallowell are pleased to be able to offer for sale this well proportioned three bedroomed semi detached property situated on a larger than average plot. In brief the accommodation comprises: - entrance hall, lounge, dining room, kitchen, guest cloak room, shower room and on the first floor a landing leads to two double bedrooms, a single bedroom and family bathroom. The property benefits from having a good sized plot which includes plenty of off road parking and a large rear garden giving the potential to extend and modify. Viewings of this property are highly recommended.
EPC rating: D.
Accommodation In Detail
Frosted composite double glazed with Upvc frosted double glazed side panels leading to:
Entrance Hall
Having staircase rising to first floor, fitted smoke alarm, one central heating radiator, understairs storage, thermostat for central heating and carpet to floor.
Lounge (3.85m x 3.80m (12'7" x 12'6"))
Having window seat with storage below, electric wall mounted fire, BT and tv aerial points, one central heating radiator and Upvc double glazed bay window to front elevation.
Dining Kitchen (3.45m x 3.12m (11'4" x 10'2"))
Featuring:
Dining Area (3.45m x 3.12m (11'4" x 10'2"))
Having one central heating radiator, stone tile effect lvt and Upvc double glazed French doors leading out to rear patio.
Kitchen Area (2.36m x 2.04m (7'8" x 6'8"))
Having range of base and wall mounted shaker style units with black matt handles, roll top granite effect work top, stainless steel sink and drainer with mixer tap, space for washing machine and undercounter fridge, free-standing electric cooker, tiled splashback, stone tile effect lvt, Upvc double glazed window to side elevation and stone tile effect lvt and frosted Upvc double glazed door to side.
Inner Hallway
Leading to:
Guest Cloak Room (0.87m x 1.94m (2'11" x 6'5"))
Having low level wc, wall mounted space saving wash basin with chrome taps and Upvc double glazed window to side elevation.
Shower Room
Having fully enclosed shower cubicle with sliding glass doors and thermostatic chrome shower, full tiling complement, extractor fan, Upvc double glazed window to side elevation.
On The First Floor
Landing
Having access to loft space which is half boarded, fitted smoke alarm and Upvc double glazed window to side elevation.
Master Bedroom (3.35m x 3.81m (11'0" x 12'6"))
Having tv aerial point, one central heating radiator and Upvc double glazed window to front elevation.
Bedroom Two (3.46m x 3.13m (11'5" x 10'4"))
Having built-in storage cupboard, one central heating radiator and Upvc double glazed window to rear elevation.
Bedroom Three (2.48m x 2.67m (8'1" x 8'10"))
Having built-in overstairs storage, one central heating radiator and Upvc double glazed window to front elevation.
Family Bathroom (2.32m x 2.01m (7'7" x 6'7"))
Having low level wc, vanity wash basin with matt black mixer tap, p-shaped bath with black thermostatic waterfall shower and hand held shower, full tiling complement to bath area and half tiling around toilet, black heated towel radiator, cupboard housing Worcester Bosch combination gas boiler, ceramic tiling to floor, extractor fan and frosted double glazed window to side elevation.
Outside
To the front of the property is a block edged tarmacadam driveway providing parking for up to three vehicles together with a gravelled area with mature plants and bushes. To the rear is a larger than average garden with patio seating area, a path leads to a further patio area, lawned area, mature borders and plants.
Services
All mains services are believed to be connected to the property.
Measurement
The approximate room sizes are quoted in metric. The imperial equivalent is included in brackets.
Tenure
Freehold - with vacant possession upon completion. Newton Fallowell recommend that purchasers satisfy themselves as to the tenure of the property and we would recommend that they consult a legal representative such as a Solicitor appointed in their purchase.
Note
The services, systems and appliances listed in this specification have not been tested by Newton Fallowell and no guarantee as to their operating ability or their efficiency can be given.
Property info
For more information about this property, please contact
Newton Fallowell, DE11 on +44 1283 499139 * (local rate)
Disclaimer
Property descriptions and related information displayed on this page, with the exclusion of Running Costs data, are marketing materials provided by Newton Fallowell, and do not constitute property particulars. Please contact Newton Fallowell for full details and further information. The Running Costs data displayed on this page are provided by PrimeLocation to give an indication of potential running costs based on various data sources. PrimeLocation does not warrant or accept any responsibility for the accuracy or completeness of the property descriptions, related information or Running Costs data provided here.





























.png)