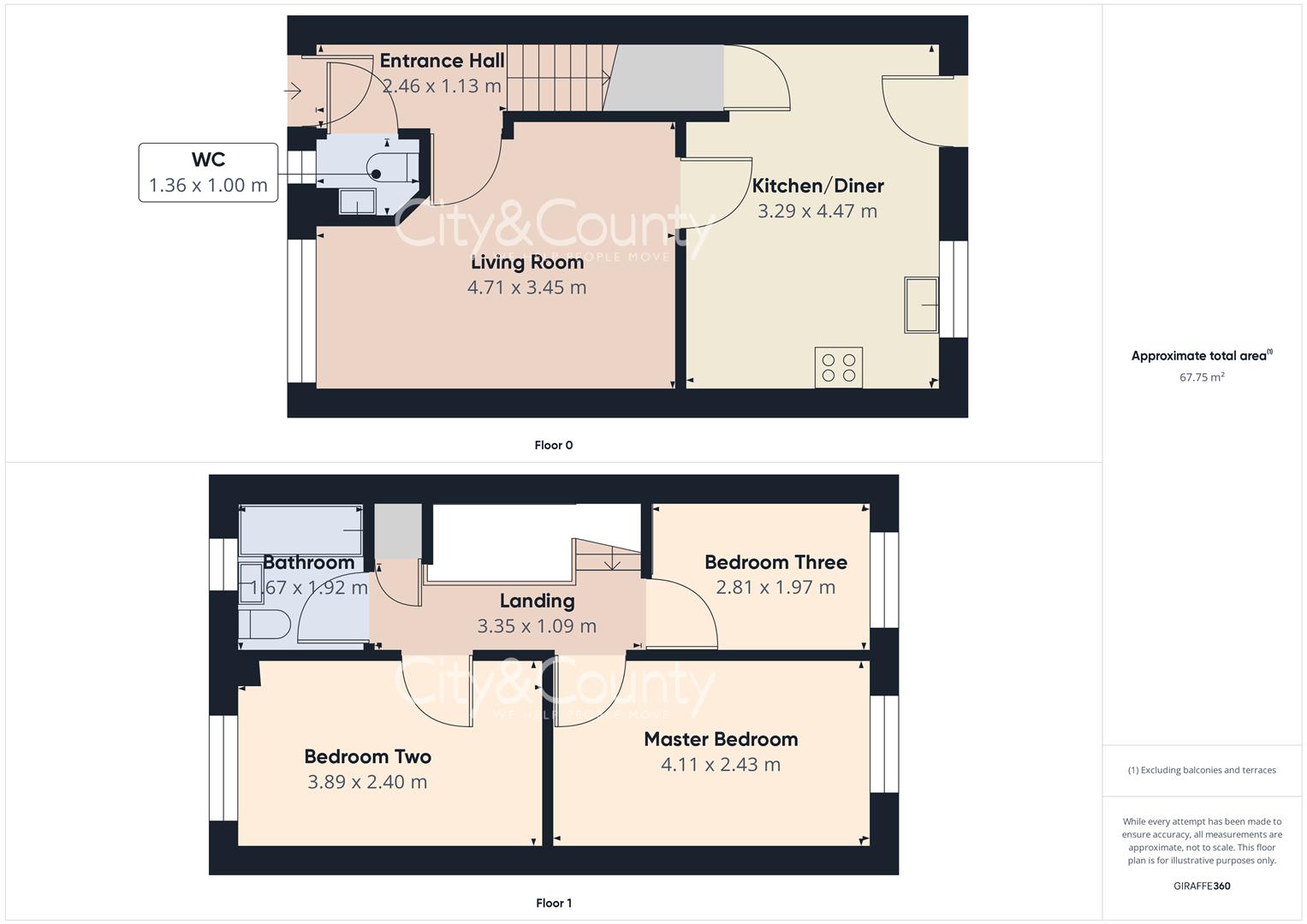Terraced house for sale in Midland Road, Peterborough PE3
Just added* Calls to this number will be recorded for quality, compliance and training purposes.
Property features
- Modern Terraced Home
- Three Good Sized Bedrooms
- Kitchen/Diner With Integrated Cooker And Hob
- Three-Piece Family Bathroom With Shower Over Bath
- Gas Central Heating
- Enclosed Rear Garden
- Off Street Parking
- Viewing Advised
- Short Walk To City Centre And Train Station
- EPC - B, Virtual Tour Available
Property description
Welcome to this charming terraced house located on Midland Road in Peterborough. This modern home boasts one reception room, three bedrooms, a spacious kitchen/diner and a three-piece family bathroom, making it perfect for a family or professionals looking for a comfortable living space. Situated just a short walk away from the City Centre and the train station, this property offers convenience and easy access to amenities. Commuting to London Kings Cross is a breeze, with a quick 45-minute train journey, making it ideal for those who work in the city but prefer a quieter lifestyle.
The kitchen/diner is a highlight of this home, featuring an integrated cooker and hob, perfect for whipping up delicious meals for family and friends. The property is well presented throughout, offering a warm and inviting atmosphere for you to make your own. No need to worry about parking, as this property comes with off-road parking, ensuring you always have a space for your vehicle. Additionally, the enclosed rear garden provides a private outdoor space where you can relax and unwind after a long day. Don't miss out on the opportunity to make this lovely house your new home. Contact us today to arrange a viewing and experience the comfort and convenience this property has to offer!
Entrance Hall (2.46 x 1.13 (8'0" x 3'8"))
Wc (1.36 x 1.00 (4'5" x 3'3"))
Living Room (4.71 x 3.45 (15'5" x 11'3"))
Kitchen/Diner (3.29 x 4.47 (10'9" x 14'7"))
Landing (3.35 x 1.09 (10'11" x 3'6"))
Master Bedroom (4.11 x 2.43 (13'5" x 7'11"))
Bedroom Two (3.89 x 2.40 (12'9" x 7'10"))
Bathroom (1.67 x 1.92 (5'5" x 6'3"))
Bedroom Three (2.81 x 1.97 (9'2" x 6'5"))
Epc - B
83/96
Tenure - Freehold
Important Legal Information
Awaiting confirmation
Draft Details Awaiting Vendor Approval
Property info
For more information about this property, please contact
City & Country Sales & Lettings, PE1 on +44 1733 860312 * (local rate)
Disclaimer
Property descriptions and related information displayed on this page, with the exclusion of Running Costs data, are marketing materials provided by City & Country Sales & Lettings, and do not constitute property particulars. Please contact City & Country Sales & Lettings for full details and further information. The Running Costs data displayed on this page are provided by PrimeLocation to give an indication of potential running costs based on various data sources. PrimeLocation does not warrant or accept any responsibility for the accuracy or completeness of the property descriptions, related information or Running Costs data provided here.























.png)
