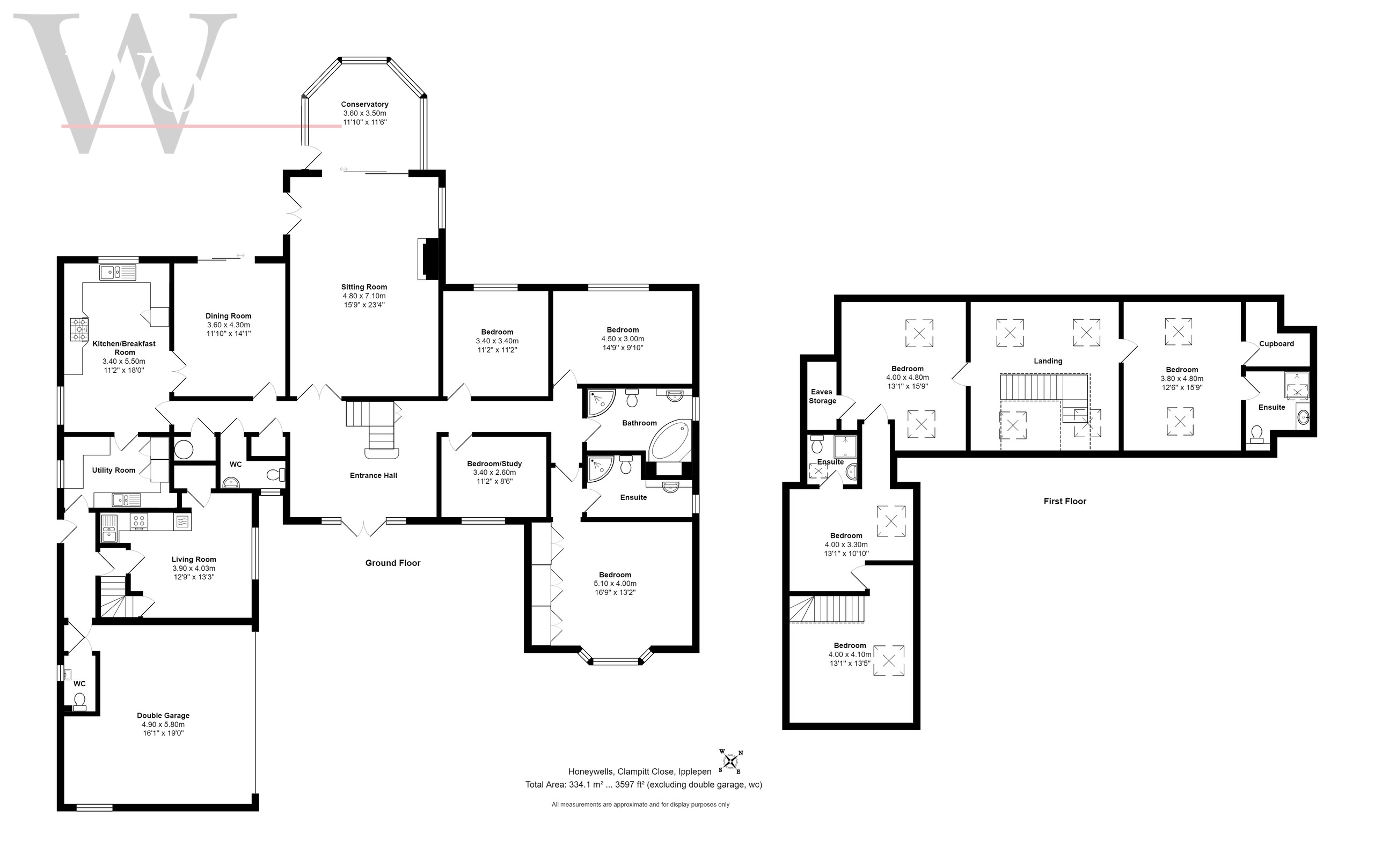Detached house for sale in Clampitt Close, Ipplepen, Newton Abbot TQ12
Just added* Calls to this number will be recorded for quality, compliance and training purposes.
Property features
- A beautifully presented detached family home with annexe
- Situated in the popular village of Ipplepen
- Stunning reception hall with central staircase, vaulted ceiling and galleried landing
- Spacious triple aspect lounge opening to conservatory
- Well fitted kitchen with utility room and large dining room
- Four ground floor bedrooms and two first floor bedrooms
- Three bathrooms
- Annexe with open plan living room with kitchen area and double bedroom with en-suite
- Delightful enclosed gardens
- Double garage
- Ample off road parking
Property description
Wrought iron electric gates open to the paved driveway where there is ample parking for several vehicles and covered portico with double doors opening to the stunning reception hall with galleried landing. This beautiful reception hall has a vaulted ceiling with central staircase, archway leading to the kitchen/breakfast room and doors to the sitting room, dining room, master bedroom with en-suite, three further double bedrooms and the family bathroom.
The sitting room is a large triple aspect room with a double glazed window to the side of the property, French doors opening to the patio and sliding doors opening to the conservatory which also has a door to the patio. The kitchen has tiled flooring and is fitted with a range of wall and base level units with black granite work surfaces with tiled splash areas, sink and drainer with mixer tap, integrated range cooker and dishwasher and freestanding large fridge freezer. Doors from the kitchen lead to the utility room where there is space and plumbing for washing machine and space for tumble dryer. Double part glazed wooden doors open from the kitchen into the dining room where there is space for large dining table and chairs, wall light points and double glazed sliding doors opening to the patio. From the entrance hall a corridor leads to four bedrooms and the family bathroom. The master bedroom is a spacious room with double glazed window to the front of the property, fitted wardrobes and door opening to the part tiled en-suite shower room which is fitted with shower cubicle, low level WC and wash hand basin set into vanity unit. Bedrooms two and three are both good size double rooms with bedroom four being a smaller double, currently used as an office. The family bathroom is part tiled and fitted with suite comprising corner jaccuzi bath with hand shower attachment, glazed corner shower cubicle, wash hand basin set into vanity unit, low level WC and bidet.
On the first floor are two double bedrooms one of which has the benefit of an en-suite and walk in wardrobe and the other a lockable door leading to the one bedroom annexe which can also be accessed from the utility room and it's own external entrance at the side of the property. The annexe comprises kitchen/dining room fitted with wall and base level units, integrated eye level oven, electric hob and under counter fridge, lounge on the first floor and door opening to the en-suite double bedroom with shower room.
Outside of the property there is a double garage, with electric fob and push button operated door and power and light connected, with a WC located to the rear. Veritas burglar alarm.
The gardens are a real delight, enclosed and mainly laid to level lawn with beds and borders stocked with a variety plants and shrubs, mature trees and patio areas. There is a working well in the middle of the garden. There is a timber summer house and timber workshop, both with power and light connected.
Honeywells is freehold and connected to all mains services with gas fired central heating and has the benefit of Solar panels.
Council Tax band: G - Teignbridge District Council
Property info
For more information about this property, please contact
Wood's Estate Agents and Auctioneers, TQ9 on +44 1803 912585 * (local rate)
Disclaimer
Property descriptions and related information displayed on this page, with the exclusion of Running Costs data, are marketing materials provided by Wood's Estate Agents and Auctioneers, and do not constitute property particulars. Please contact Wood's Estate Agents and Auctioneers for full details and further information. The Running Costs data displayed on this page are provided by PrimeLocation to give an indication of potential running costs based on various data sources. PrimeLocation does not warrant or accept any responsibility for the accuracy or completeness of the property descriptions, related information or Running Costs data provided here.


















































.png)
