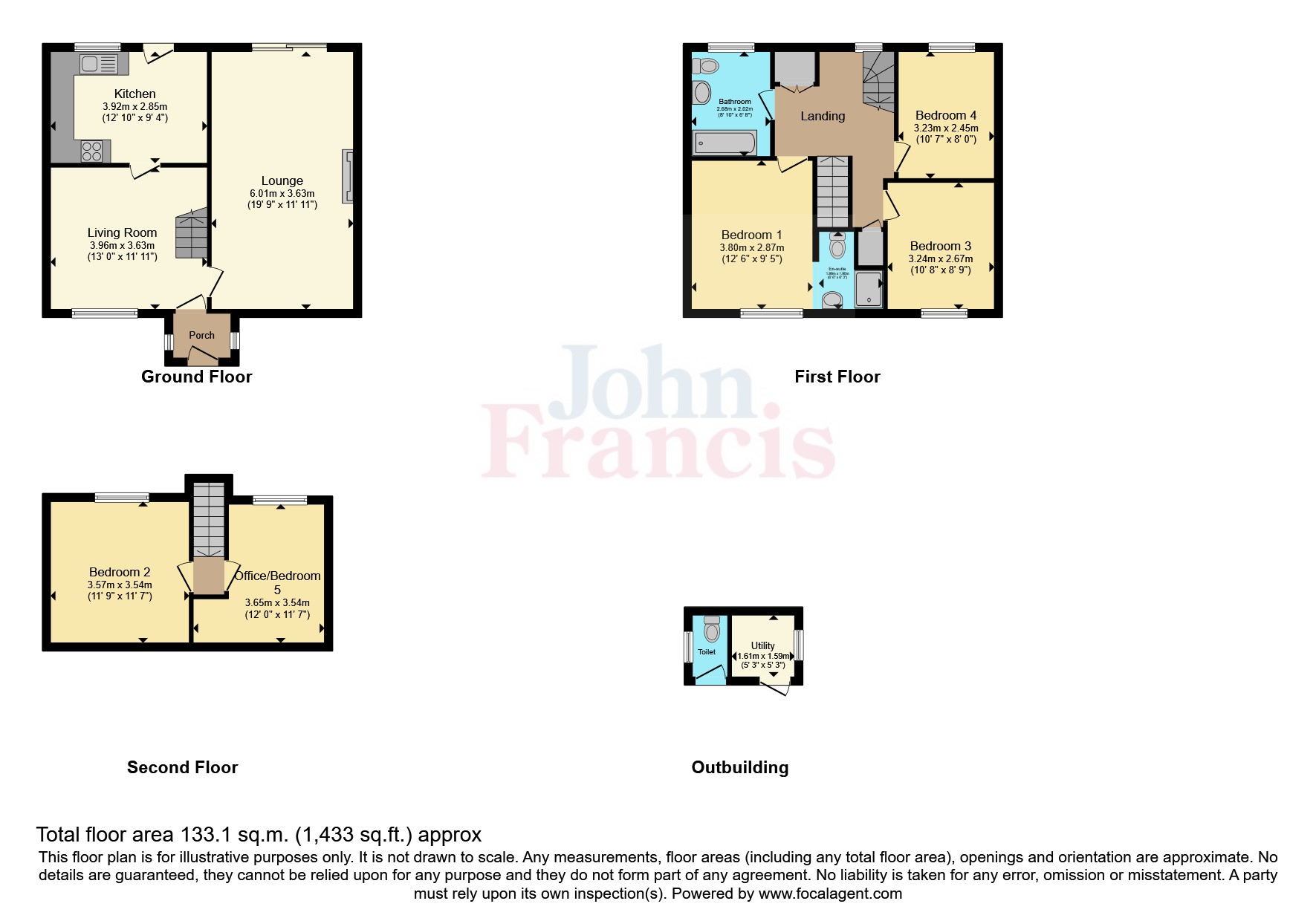Detached house for sale in Llanrhidian, Swansea SA3
Just added* Calls to this number will be recorded for quality, compliance and training purposes.
Utilities and more details
Property description
***********360° Virtual Tour Available************
We are delighted to offer for sale this beautifully presented and individually designed five double bedroom detached property situated in the heart of Llanrhidian just off the village green (conservation area). The property offers itself as an ideal family home or investment opportunity.
The property is conveniently located near the main attractions of the glorious Gower Peninsula, close to the Wales Coastal Path and being within easy reach of the local general store, garage and local village pubs. The property is in catchment area of Llanrhidian Primary School and is approximately 12 miles away from the city centre of Swansea.
Ground floor, The accommodation comprises entrance porch, a good size lounge separate dining room area and a fully fitted modern kitchen.
To the first floor there are two good sized double bedrooms, master bedroom with en suite and finally a large family bathroom.
Second floor has two loft bedrooms, both are good sized doubles with stunning Gower views.
The gardens are mainly laid to lawn with a gentle slope plus trees, shrubs wild flowers; there is a workshop at the bottom and a garden gate leading directly onto the surrounding countryside, with unbeatable views of the surrounding peninsula.
* Agent Note *... There is potential to purchase four acres of land with the property (subject to negotiation).
Tenure Freehold
Epc.........tbc
Council Tax band F
Lounge (6.01m x 3.63m)
Living Room (3.96m x 3.63m)
Kitchen (3.92m x 2.85m)
Bedroom 1 (3.8m x 2.87m)
Ensuite Bathroom
Bathroom (2.68m x 2.02m)
Bedroom 4 (3.23m x 2.45m)
Bedroom 3 (3.24m x 2.67m)
Bedroom 2 (3.57m x 3.54m)
Office / Bedroom 5 (3.65m x 3.54m)
Utility (1.61m x 1.59m)
For more information about this property, please contact
John Francis - Killay, SA2 on +44 1792 925001 * (local rate)
Disclaimer
Property descriptions and related information displayed on this page, with the exclusion of Running Costs data, are marketing materials provided by John Francis - Killay, and do not constitute property particulars. Please contact John Francis - Killay for full details and further information. The Running Costs data displayed on this page are provided by PrimeLocation to give an indication of potential running costs based on various data sources. PrimeLocation does not warrant or accept any responsibility for the accuracy or completeness of the property descriptions, related information or Running Costs data provided here.

































.png)

