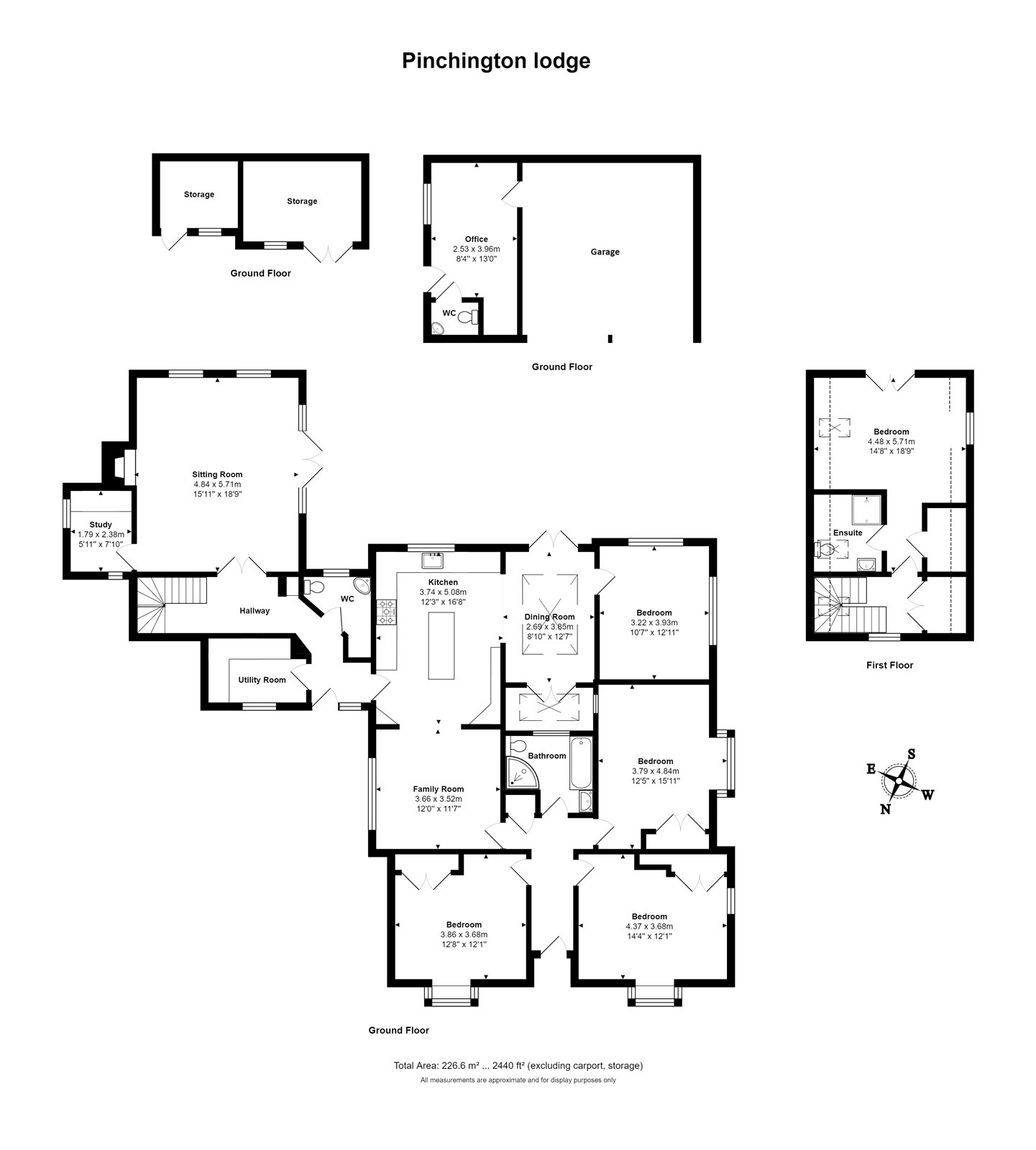Detached house for sale in Pinchington Lane, Greenham, Thatcham RG19
Just added* Calls to this number will be recorded for quality, compliance and training purposes.
Property features
- One of a kind
- 2,400 sq. Ft. Of versatile accommodation
- 0.5 Acre grounds
- Detached double garage
- Southerly aspect garden
- Five bedrooms
- Four reception rooms
- Backing onto Greenham Common
- Gated access
Property description
** Virtual tour available **
A bespoke, detached family home situated on a substantial plot of 0.5 acres and boasting over 2,400 sq. Ft. Of versatile accommodation. Comprising five bedrooms, four reception rooms, a detached garage with office, and a large driveway. The property benefits from a large southerly aspect garden backing onto Greenham Common.
Description
A beautifully presented, individual family home located on the highly desirable Pinchington Lane, backing onto Greenham Common, that has had considerable renovations, improvements, and extensions completed by current owners to make this a beautiful home in keeping with modern living. The original part of the property dates back to the 1800’s and has been greatly improved and extended to offer over 2,400 sq. Ft. Of versatile accommodation. Set in grounds of approximately 0.5 acres, there is a detached double garage with a self-contained office, a spacious driveway with parking for numerous vehicles, and a stunning southerly aspect garden with views over the adjacent field and Greenham Common. The accommodation comprises a spacious entrance hall with access to both the modern downstairs WC and utility room. There are double doors leading to the formal living room with a feature fireplace and double doors leading to the garden, and a private study space. There is access to the kitchen/breakfast room with a central island, wooden work surfaces, and access to the separate dining room with the lantern roof lights. There is a family room accessed off the kitchen/breakfast room providing an ideal hub of the house and entertainment space. On the ground floor there is four double bedrooms served by a re-fitted family bathroom. Accessed off the hallway is a staircase leading to the master suite which benefits from a Juliet balcony with beautiful views over the field and common, and a modern re-fitted en-suite shower room.
Outside
The property sits on a plot approaching 0.5 acres and benefits from a beautiful southerly aspect, with views over the adjacent field and Greenham Common. The garden has a number of brick-built storage units and has side access leading to the front. The front has a spacious shingle driveway providing ample parking for numerous vehicles and has a double garage with an attached self-contained office space.
Services and material information
All mains services are tbc and the property operates on tbc.
Council tax band: E
Energy efficiency rating: Tbc<br /><br />As well as being home to Newbury Racecourse, the town itself offers a comprehensive range of shopping, leisure and educational facilities, in addition boasting a large park just minutes away from the town centre, Victoria Park, which is next to the canal with an impressive open space and excellent sport facilities. Newbury is the headquarters of Vodafone UK and offers a railway station on the direct line to London Paddington (fast train to Paddington has an approx. Travel time of 41 minutes). There are also excellent road links via the A34 and M4 motorway, a convenient commute for those working in Reading, Oxford and Southampton.
Property info
For more information about this property, please contact
Jones Robinson, RG14 on +44 1635 282154 * (local rate)
Disclaimer
Property descriptions and related information displayed on this page, with the exclusion of Running Costs data, are marketing materials provided by Jones Robinson, and do not constitute property particulars. Please contact Jones Robinson for full details and further information. The Running Costs data displayed on this page are provided by PrimeLocation to give an indication of potential running costs based on various data sources. PrimeLocation does not warrant or accept any responsibility for the accuracy or completeness of the property descriptions, related information or Running Costs data provided here.










































.png)