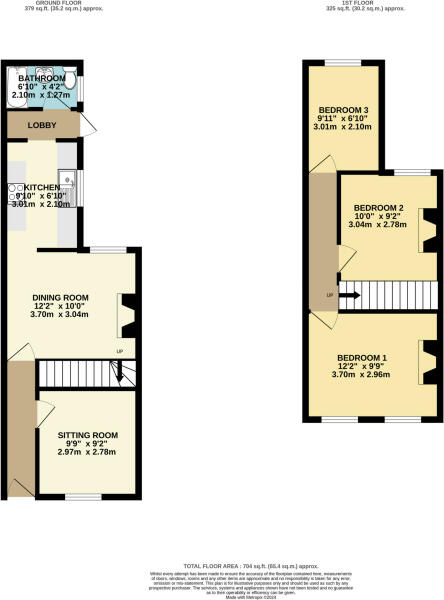Terraced house for sale in Queens Road, Snodland, Kent ME6
Just added* Calls to this number will be recorded for quality, compliance and training purposes.
Property features
- No Chain
- Recently refurbished
- Village location
- Three separate bedrooms
- Walking distance to train station
- Easy access to motorway links
- Sizeable rear garden
Property description
Introducing a stunning three-bedroom mid-terrace home in the heart of Snodland Village, offered to the market with no onward chain. This property features two reception rooms and three separate bedrooms, newly renovated throughout to a high specification. The sizeable rear garden offers ample outdoor space, perfect for relaxation or entertaining. Don't miss the opportunity to own this beautifully updated home in a convenient and desirable location.
Key terms
Snodland is a town in the borough of Tonbridge and Malling in Kent, England. It lies on the River Medway, between Rochester and Maidstone, and approximately 27 miles from central London. Snodland has a small high street which is within walking distance to the local school which is Holmesdale Technology College. Close Motorways links include A228 and the M20.
Lounge (9' 9" x 9' 2" (2.97m x 2.8m))
Carpet, double glazed window to front, storage heater.
Dining Room (12' 2" x 10' 0" (3.7m x 3.05m))
Double glazed window to rear, carpet, storage heater.
Kitchen (9' 10" x 6' 10" (3m x 2.08m))
Tiled flooring, wall to base units with roll over work surface, space for appliances, sink drainer with tap, double glazed window to side, intergrated oven with extractor fan.
Ground Floor Bathroom (6' 10" x 4' 2" (2.08m x 1.27m))
Tiled flooring, panelled bath with tap, low level w/c, sink basin with tap.
Bedroom One (12' 2" x 9' 9" (3.7m x 2.97m))
Carpet, double glazed window to front, storage heater.
Bedroom Two (10' 0" x 9' 2" (3.05m x 2.8m))
Carpet, double glazed window to rear, fire place.
Bedroom Three (9' 11" x 6' 10" (3.02m x 2.08m))
Carpet, electric heater, double glazed window to rear.
Property info
For more information about this property, please contact
Robinson Michael & Jackson - Strood, ME2 on +44 1634 215644 * (local rate)
Disclaimer
Property descriptions and related information displayed on this page, with the exclusion of Running Costs data, are marketing materials provided by Robinson Michael & Jackson - Strood, and do not constitute property particulars. Please contact Robinson Michael & Jackson - Strood for full details and further information. The Running Costs data displayed on this page are provided by PrimeLocation to give an indication of potential running costs based on various data sources. PrimeLocation does not warrant or accept any responsibility for the accuracy or completeness of the property descriptions, related information or Running Costs data provided here.





















.png)

