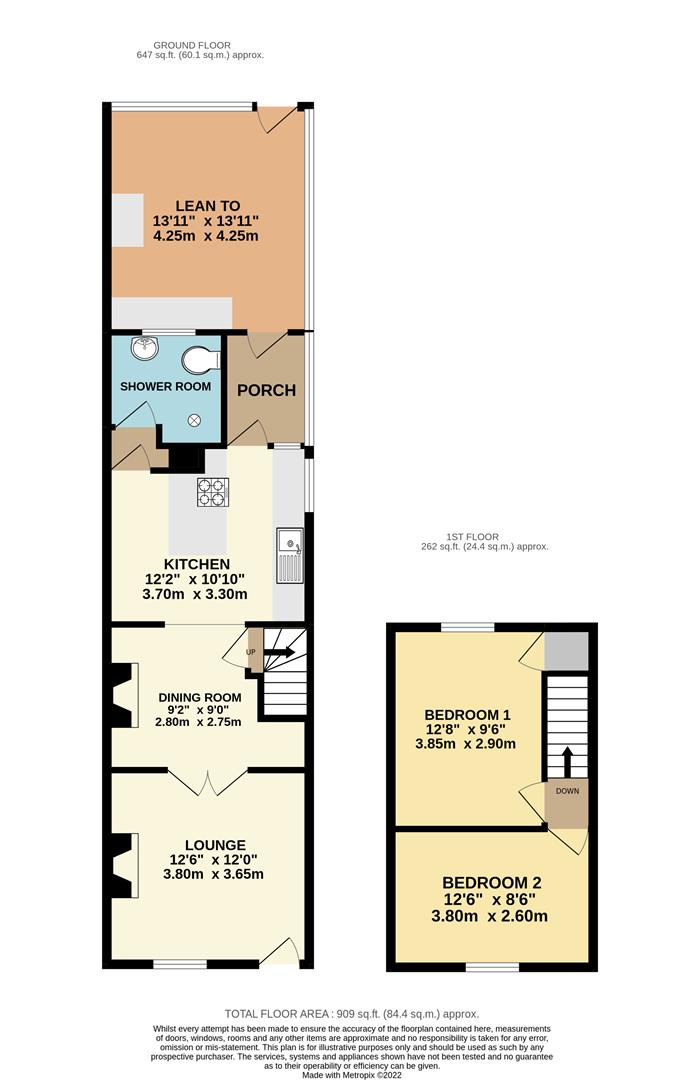Terraced house for sale in Lamb Lane, Roos, Hull HU12
Just added* Calls to this number will be recorded for quality, compliance and training purposes.
Property features
- Two bedroom house
- No chain
- Extended to the rear
- Sought after location
- Garage/parking
Property description
Chain free two bedroom cottage in A sought after location!
Located on this small lane within this popular rural village is this two bedroom cottage, deceptive in size with a rear extension providing additional living space and complemented by a good size garden at the rear along with a garage located separately further along Lamb Lane to provide off street parking. The property comprises: Lounge, dining room, open plan kitchen, ground floor wet room, rear lean-to and two first floor double bedrooms. The property would benefit from some cosmetic updating and improvements but offers a great starting point for any buyer on a limited budget looking for a property they can move into and update over time. Offered to the market with the benefit of vacant possession and no onward chain, available to view via appointment only, contact our office to arrange this.
Lounge (3.65 x 3.80 (11'11" x 12'5"))
A uPVC front entrance door opens into the lounge with a uPVC window to the front aspect, exposed brick fireplace housing a gas fire, built-in alcove telephone table and double doors create an open plan layout to the dining room.
Dining Room (2.75 x 3.80 (9'0" x 12'5"))
Central reception room, open plan through to the kitchen, with stairs rising to the first floor landing, exposed brick feature walls, matching brick fireplace housing a gas range stove and with fitted alcove storage units and shelving.
Kitchen (3.10 x 3.70 (10'2" x 12'1"))
Rear kitchen with fitted units with tiled worktops over and housing a sink and drainer with mixer tap and provisions for a free standing gas cooker. With tiled flooring, a radiator, decorative stained glass feature window and a hardwood external window and door through to a rear entrance porch.
Shower Room (2.15 x 2.20 (7'0" x 7'2"))
Ground floor wet room with tiled splash back walls and non-slip vinyl flooring. With a level access shower with electric unit, pedestal basin and low level WC. Obscured glass uPVC window and a radiator.
Rear Lean-To (4.25 x 4.25 (13'11" x 13'11"))
Timber frame lean-to set on a dwarf wall with windows and a door out to the rear garden, flagstone flooring and fitted base level storage units housing a sink.
Bedroom One (3.85 x 2.90 (12'7" x 9'6"))
Rear facing bedroom with a uPVC window, radiator, fitted wardrobes and drawers to one wall and a built-in cupboard over the stairs housing the hot water cylinder.
Bedroom Two (2.60 x 3.80 (8'6" x 12'5"))
Front facing double bedroom with fitted wardrobes to one wall and a radiator.
Garden
The property is elevated from the roadside with a decorative brick retaining wall with steps leading up to a low maintenance gravelled and paved front garden.
To the rear is a fully enclosed laid to lawn garden, with a paved patio area, storage shed and a central pathway leading to a pedestrian gate at the bottom of the garden that gives leads behind the neighbouring houses back onto Lamb Lane and comes out beside this property's garage.
Garage
To the far left hand side of this row of cottages, next to the more modern detached house, is a single garage in need of repair but offering space for off street parking.
Agent Note
Parking: Off street parking is available with this property via a separate garage.
Heating & Hot Water: Both are provided by a gas fired boiler.
Mobile & Broadband: We understand mobile and broadband (fibre to the cabinet) are available. For more information on providers, predictive speeds and best mobile coverage, please visit Ofcom checker.
The property is unregistered but there is currently an application at the Land Registry to register this under a voluntary first registration.
Council tax band B.
The property has mains drainage and mains gas.
Approaching Roos heading from Withernsea on the B1242 turn left a the bend onto South End and follow this round as it merges onto Lamb Lane where this property is on the left hand side.
Property info
For more information about this property, please contact
Goodwin Fox, HU19 on +44 1964 659005 * (local rate)
Disclaimer
Property descriptions and related information displayed on this page, with the exclusion of Running Costs data, are marketing materials provided by Goodwin Fox, and do not constitute property particulars. Please contact Goodwin Fox for full details and further information. The Running Costs data displayed on this page are provided by PrimeLocation to give an indication of potential running costs based on various data sources. PrimeLocation does not warrant or accept any responsibility for the accuracy or completeness of the property descriptions, related information or Running Costs data provided here.


































.png)

